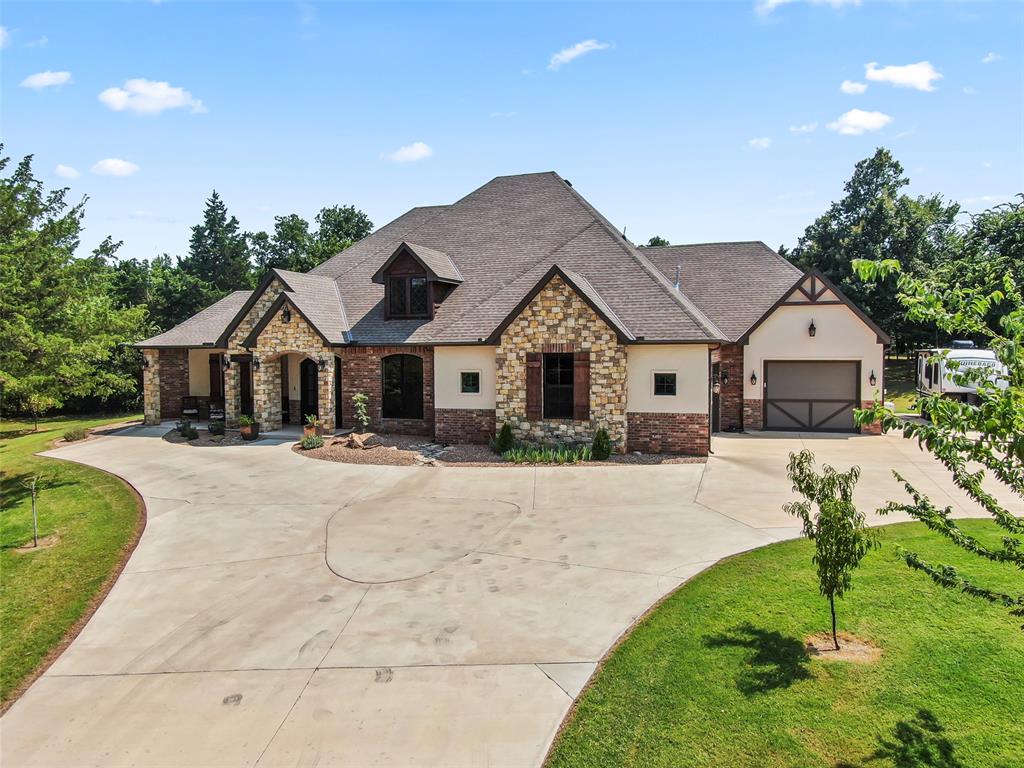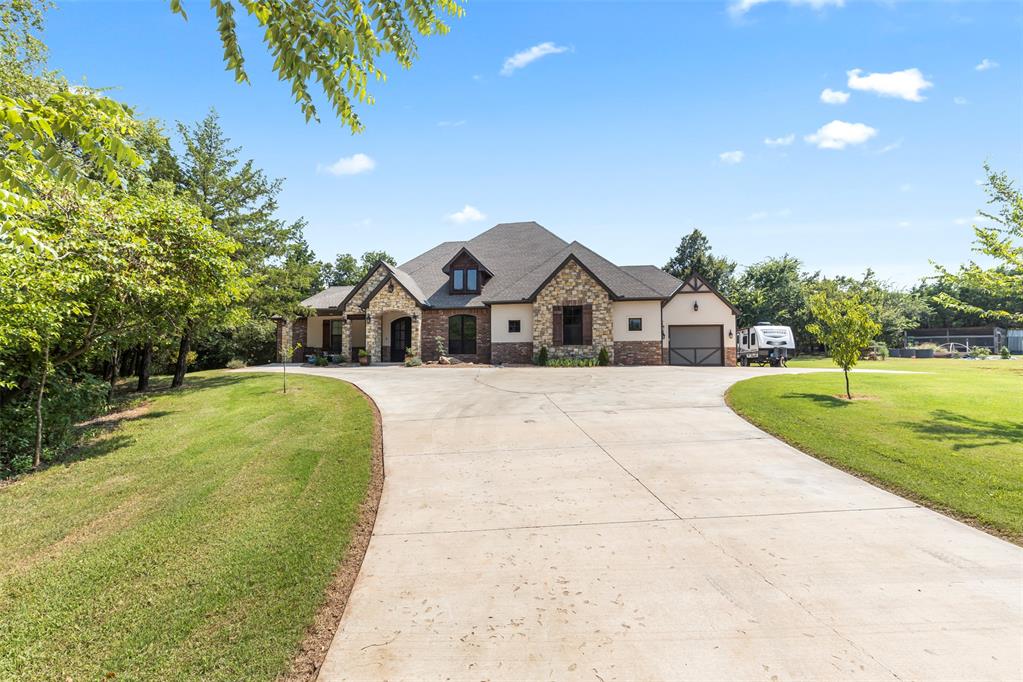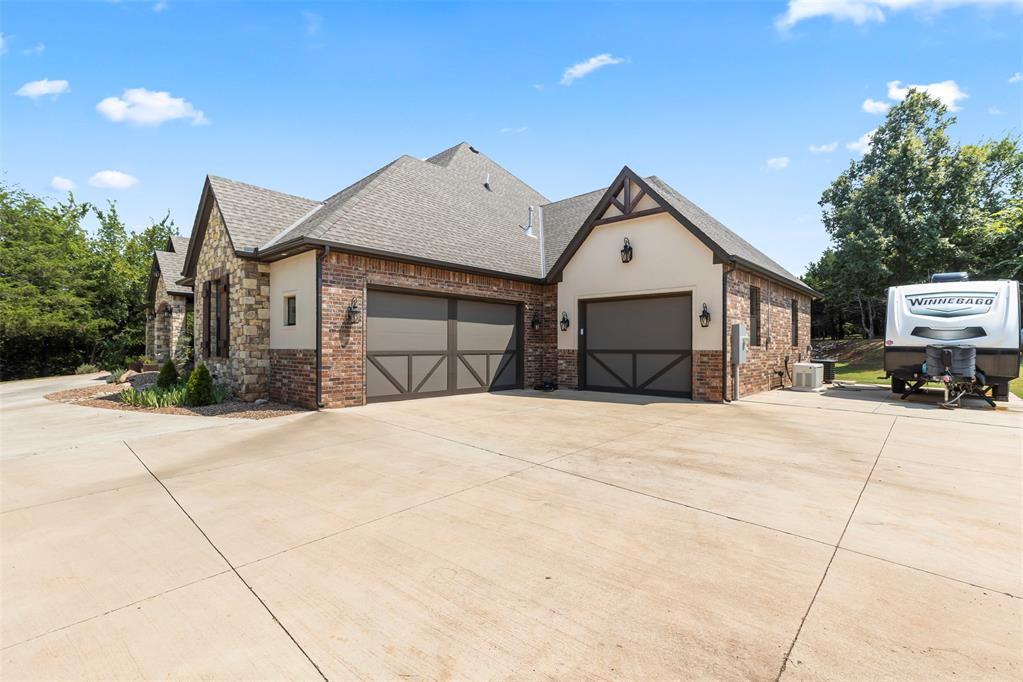


11100 SW 118th Street, Mustang, OK 73064
$920,000
4
Beds
4
Baths
2,953
Sq Ft
Single Family
Active
Listed by
Jimmy C Hughes
Jmr Realty LLC.
405-888-3148
Last updated:
August 20, 2025, 12:31 PM
MLS#
1184820
Source:
OK OKC
About This Home
Home Facts
Single Family
4 Baths
4 Bedrooms
Built in 2022
Price Summary
920,000
$311 per Sq. Ft.
MLS #:
1184820
Last Updated:
August 20, 2025, 12:31 PM
Added:
12 day(s) ago
Rooms & Interior
Bedrooms
Total Bedrooms:
4
Bathrooms
Total Bathrooms:
4
Full Bathrooms:
3
Interior
Living Area:
2,953 Sq. Ft.
Structure
Structure
Architectural Style:
Traditional
Building Area:
2,953 Sq. Ft.
Year Built:
2022
Lot
Lot Size (Sq. Ft):
226,512
Finances & Disclosures
Price:
$920,000
Price per Sq. Ft:
$311 per Sq. Ft.
Contact an Agent
Yes, I would like more information from Coldwell Banker. Please use and/or share my information with a Coldwell Banker agent to contact me about my real estate needs.
By clicking Contact I agree a Coldwell Banker Agent may contact me by phone or text message including by automated means and prerecorded messages about real estate services, and that I can access real estate services without providing my phone number. I acknowledge that I have read and agree to the Terms of Use and Privacy Notice.
Contact an Agent
Yes, I would like more information from Coldwell Banker. Please use and/or share my information with a Coldwell Banker agent to contact me about my real estate needs.
By clicking Contact I agree a Coldwell Banker Agent may contact me by phone or text message including by automated means and prerecorded messages about real estate services, and that I can access real estate services without providing my phone number. I acknowledge that I have read and agree to the Terms of Use and Privacy Notice.