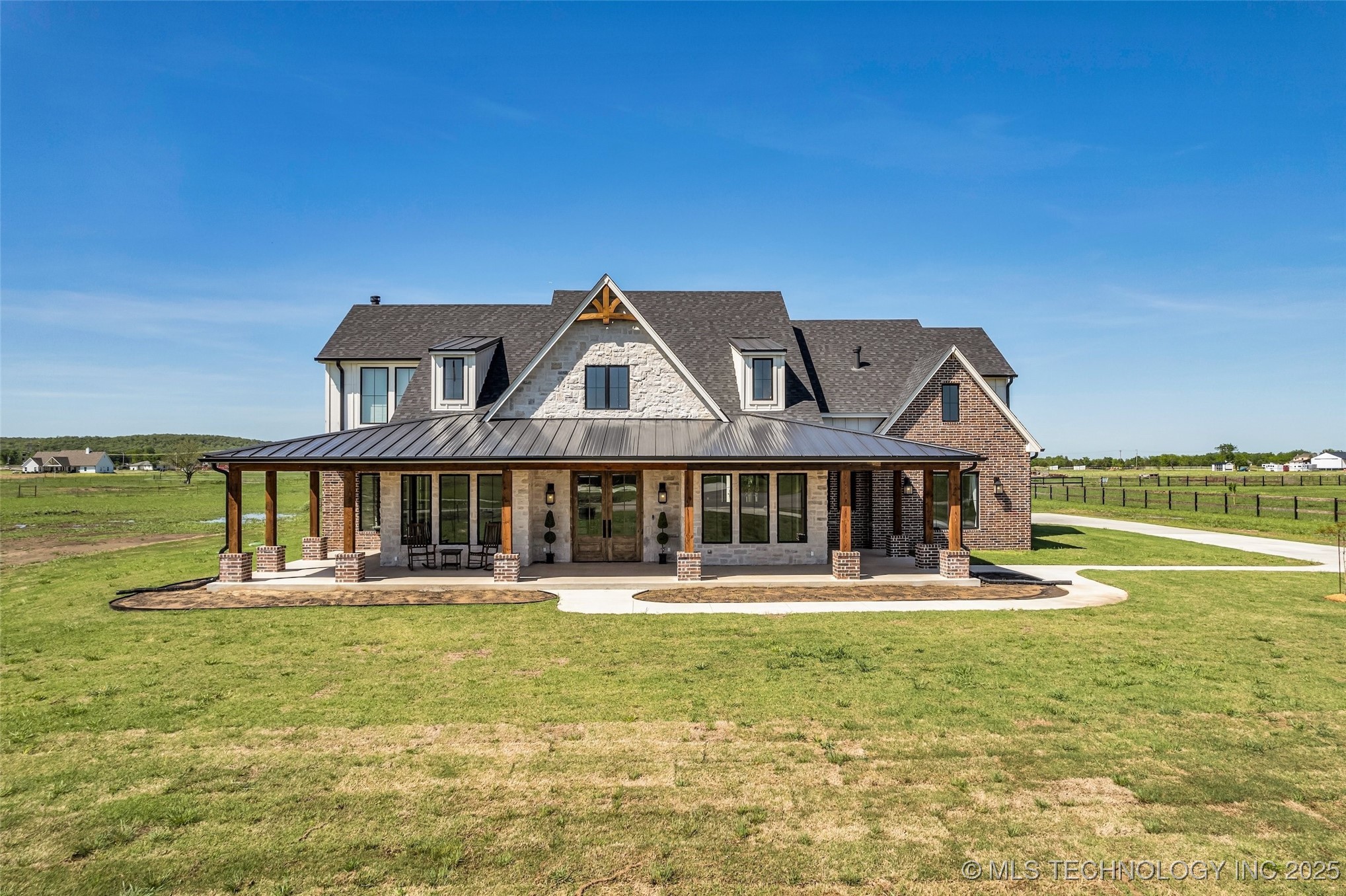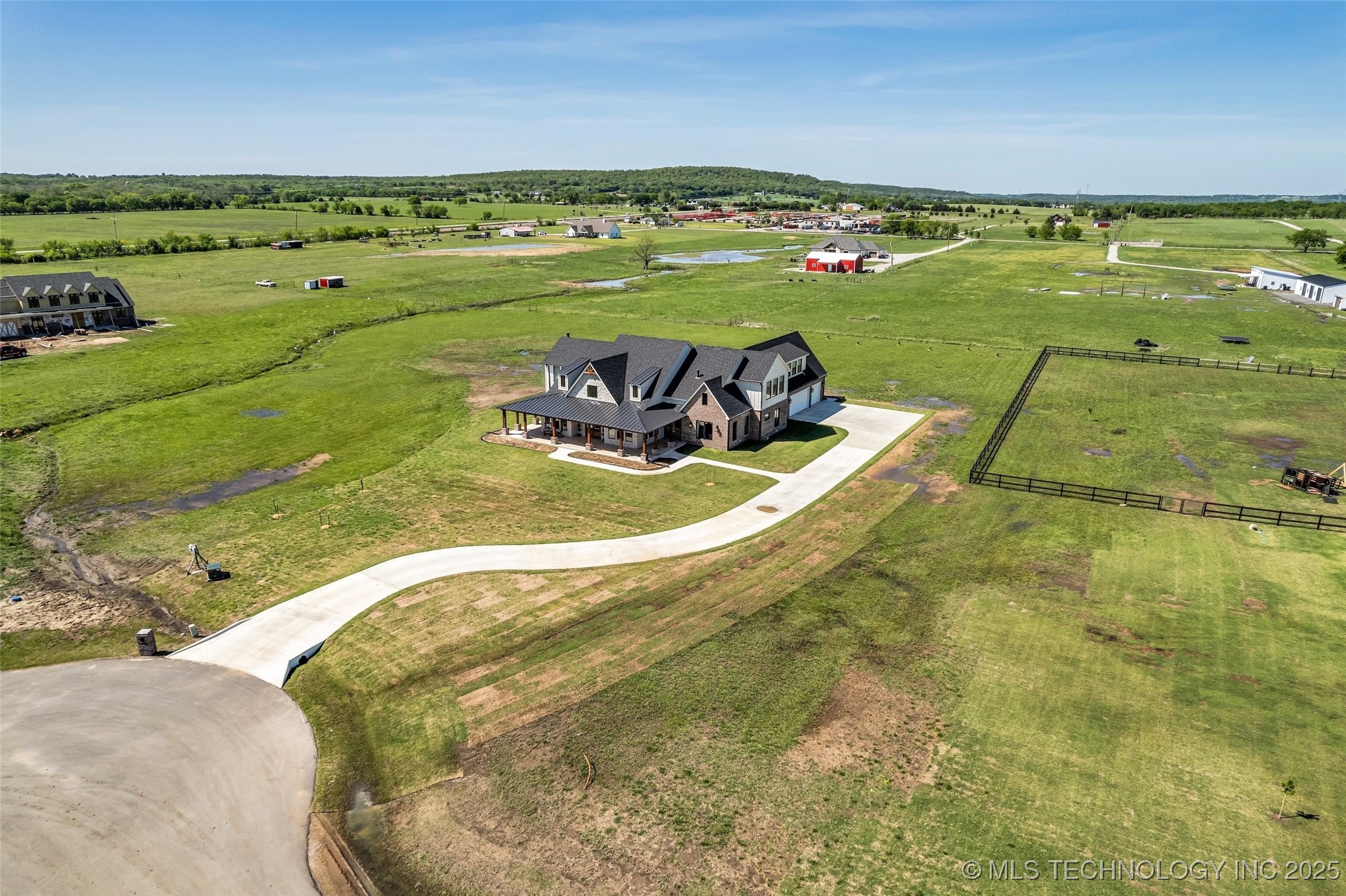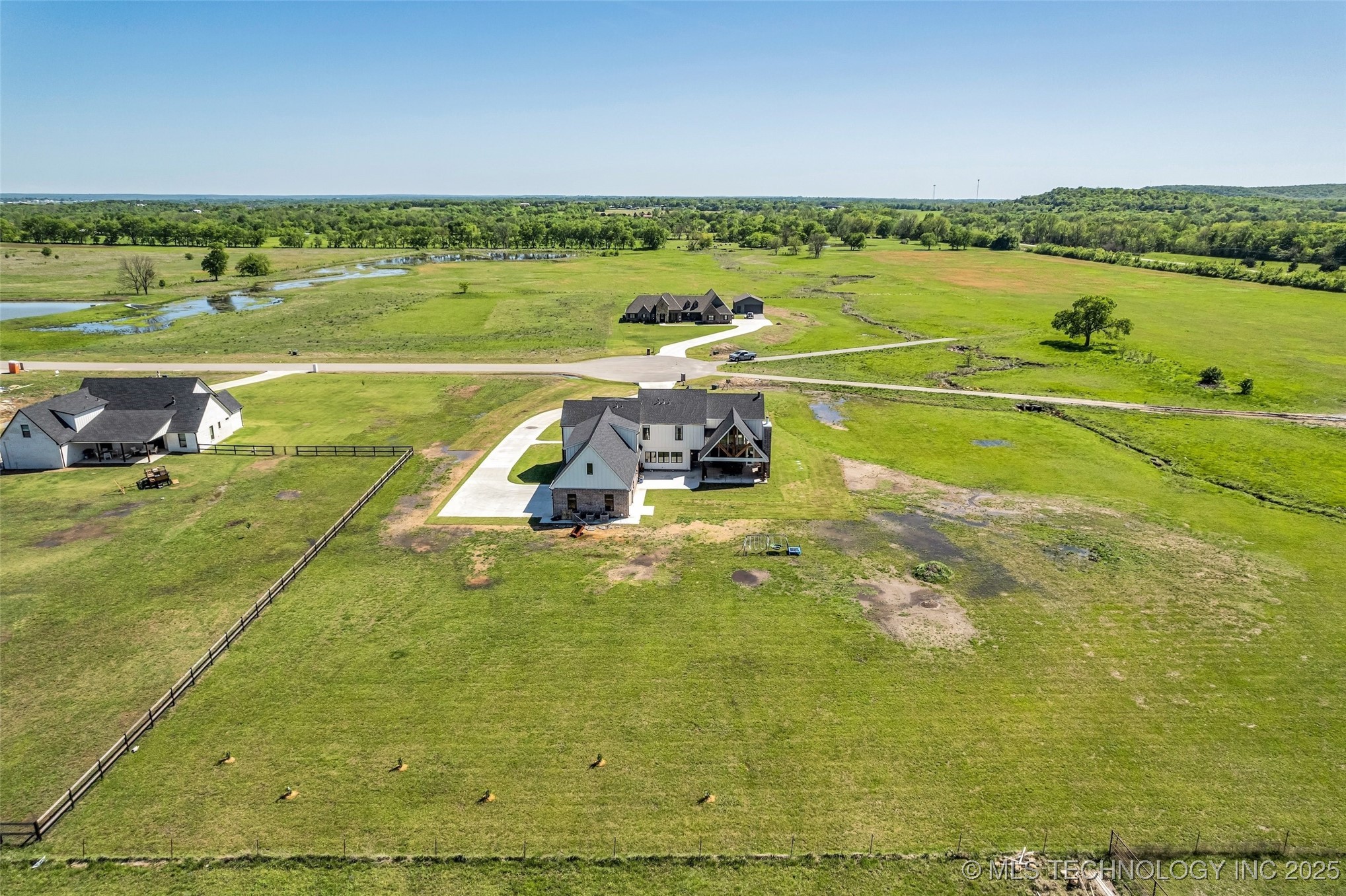


5393 W 184th Street S, Mounds, OK 74047
$874,000
5
Beds
4
Baths
4,650
Sq Ft
Single Family
Active
Listed by
Gannon Brown
More Agency
918-884-7718
Last updated:
June 20, 2025, 04:23 PM
MLS#
2517533
Source:
OK NORES
About This Home
Home Facts
Single Family
4 Baths
5 Bedrooms
Built in 2024
Price Summary
874,000
$187 per Sq. Ft.
MLS #:
2517533
Last Updated:
June 20, 2025, 04:23 PM
Added:
1 month(s) ago
Rooms & Interior
Bedrooms
Total Bedrooms:
5
Bathrooms
Total Bathrooms:
4
Full Bathrooms:
3
Interior
Living Area:
4,650 Sq. Ft.
Structure
Structure
Architectural Style:
Ranch
Building Area:
4,650 Sq. Ft.
Year Built:
2024
Lot
Lot Size (Sq. Ft):
97,138
Finances & Disclosures
Price:
$874,000
Price per Sq. Ft:
$187 per Sq. Ft.
Contact an Agent
Yes, I would like more information from Coldwell Banker. Please use and/or share my information with a Coldwell Banker agent to contact me about my real estate needs.
By clicking Contact I agree a Coldwell Banker Agent may contact me by phone or text message including by automated means and prerecorded messages about real estate services, and that I can access real estate services without providing my phone number. I acknowledge that I have read and agree to the Terms of Use and Privacy Notice.
Contact an Agent
Yes, I would like more information from Coldwell Banker. Please use and/or share my information with a Coldwell Banker agent to contact me about my real estate needs.
By clicking Contact I agree a Coldwell Banker Agent may contact me by phone or text message including by automated means and prerecorded messages about real estate services, and that I can access real estate services without providing my phone number. I acknowledge that I have read and agree to the Terms of Use and Privacy Notice.