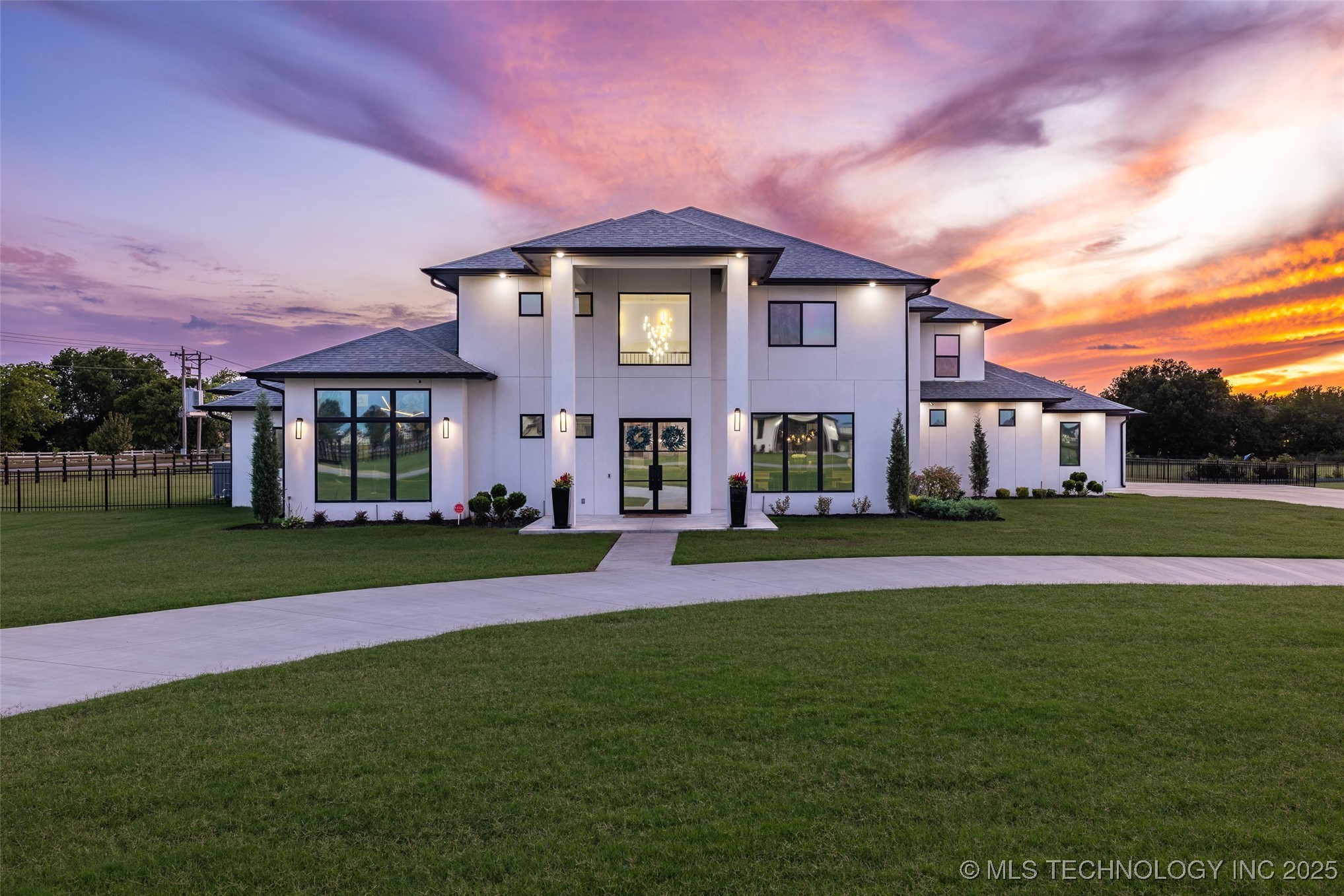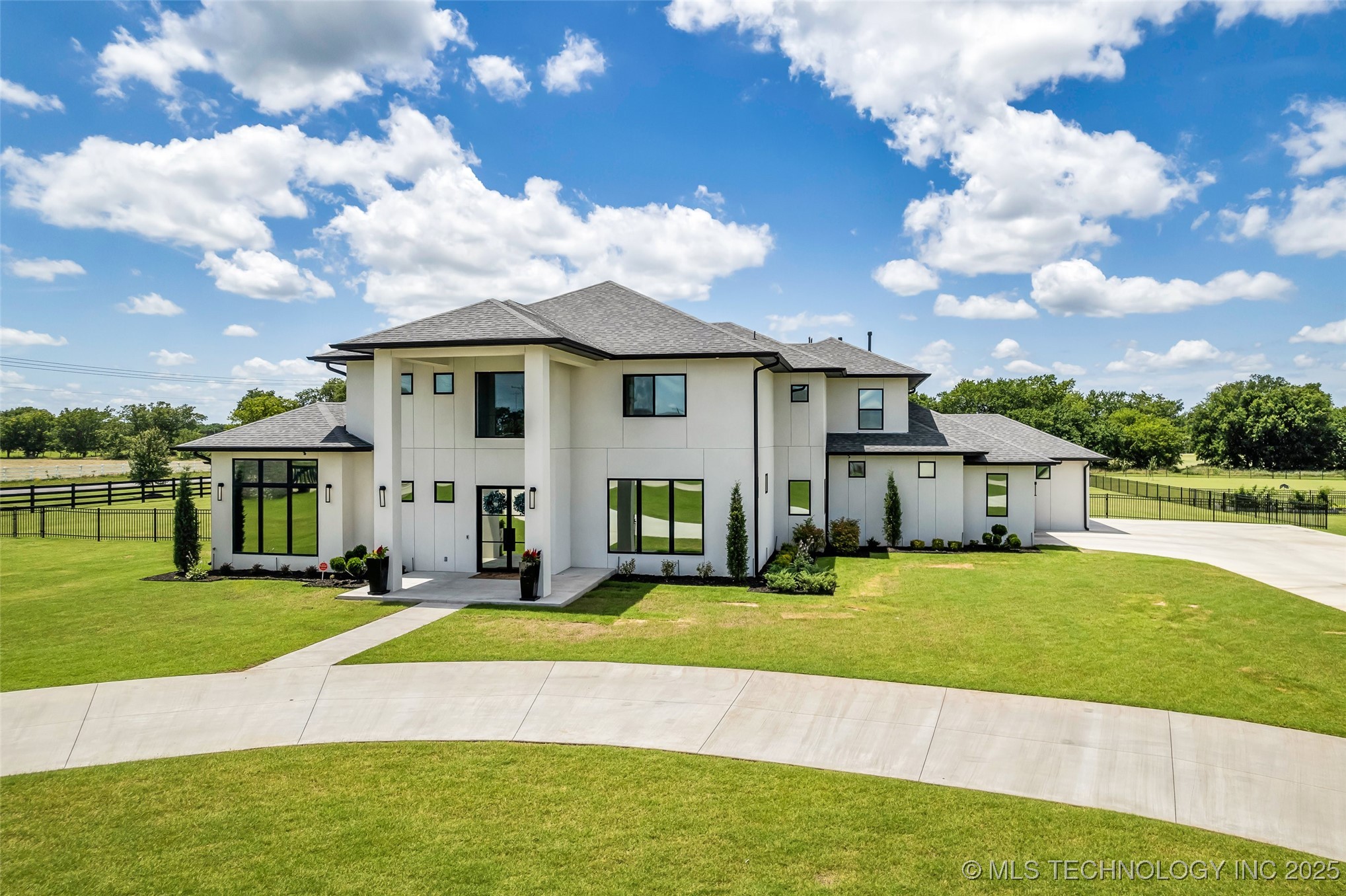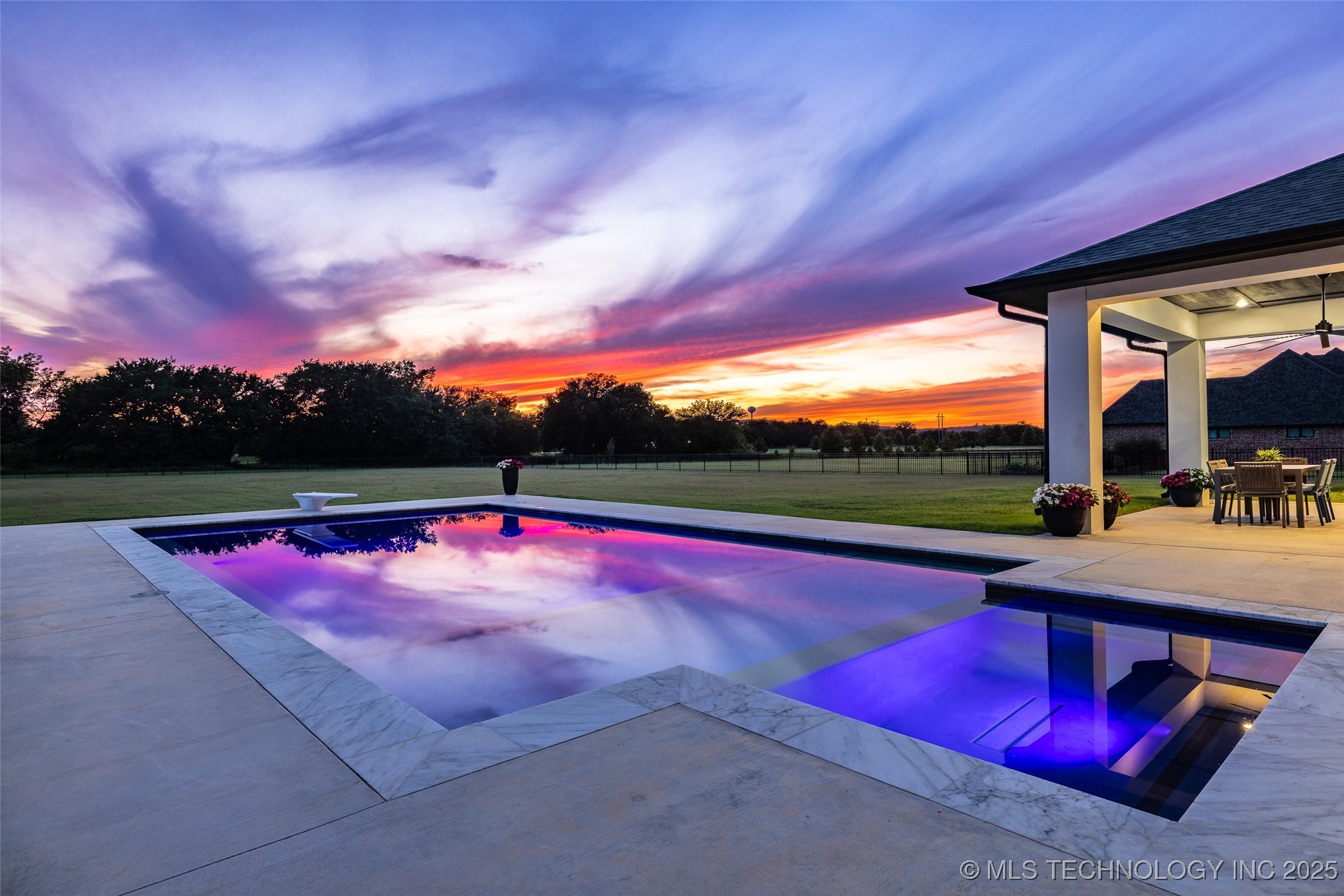


17076 S 31st East Avenue, Mounds, OK 74047
Active
Listed by
Briley Wall
More Agency
918-884-7718
Last updated:
July 14, 2025, 03:28 PM
MLS#
2527635
Source:
OK NORES
About This Home
Home Facts
Single Family
5 Baths
4 Bedrooms
Built in 2023
Price Summary
1,999,900
$361 per Sq. Ft.
MLS #:
2527635
Last Updated:
July 14, 2025, 03:28 PM
Added:
19 day(s) ago
Rooms & Interior
Bedrooms
Total Bedrooms:
4
Bathrooms
Total Bathrooms:
5
Full Bathrooms:
4
Interior
Living Area:
5,531 Sq. Ft.
Structure
Structure
Architectural Style:
Contemporary
Building Area:
5,531 Sq. Ft.
Year Built:
2023
Lot
Lot Size (Sq. Ft):
100,187
Finances & Disclosures
Price:
$1,999,900
Price per Sq. Ft:
$361 per Sq. Ft.
Contact an Agent
Yes, I would like more information from Coldwell Banker. Please use and/or share my information with a Coldwell Banker agent to contact me about my real estate needs.
By clicking Contact I agree a Coldwell Banker Agent may contact me by phone or text message including by automated means and prerecorded messages about real estate services, and that I can access real estate services without providing my phone number. I acknowledge that I have read and agree to the Terms of Use and Privacy Notice.
Contact an Agent
Yes, I would like more information from Coldwell Banker. Please use and/or share my information with a Coldwell Banker agent to contact me about my real estate needs.
By clicking Contact I agree a Coldwell Banker Agent may contact me by phone or text message including by automated means and prerecorded messages about real estate services, and that I can access real estate services without providing my phone number. I acknowledge that I have read and agree to the Terms of Use and Privacy Notice.