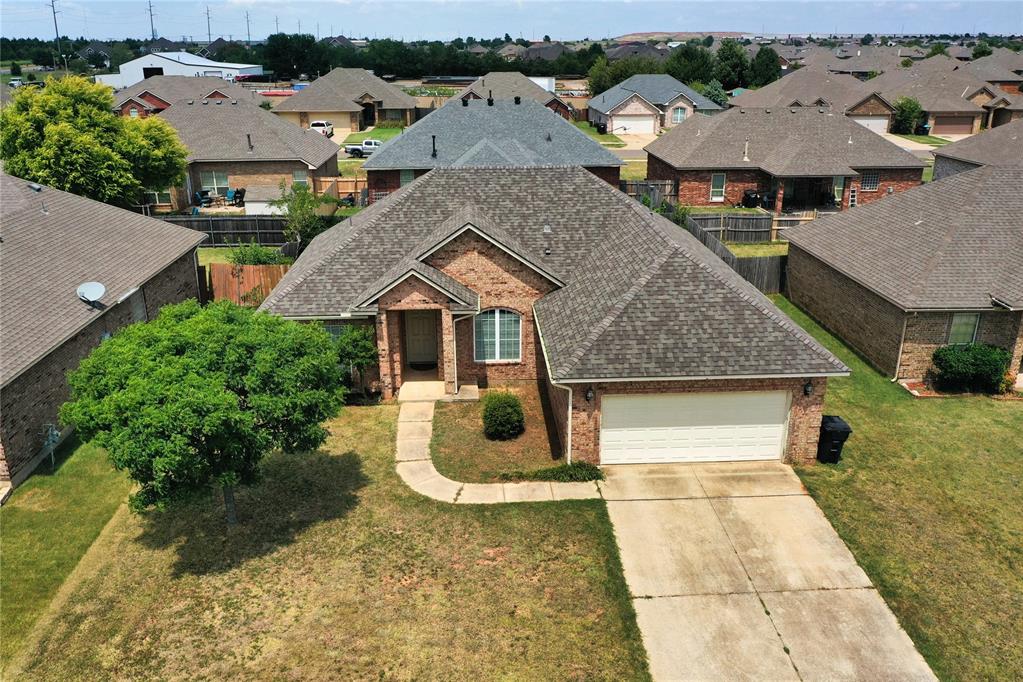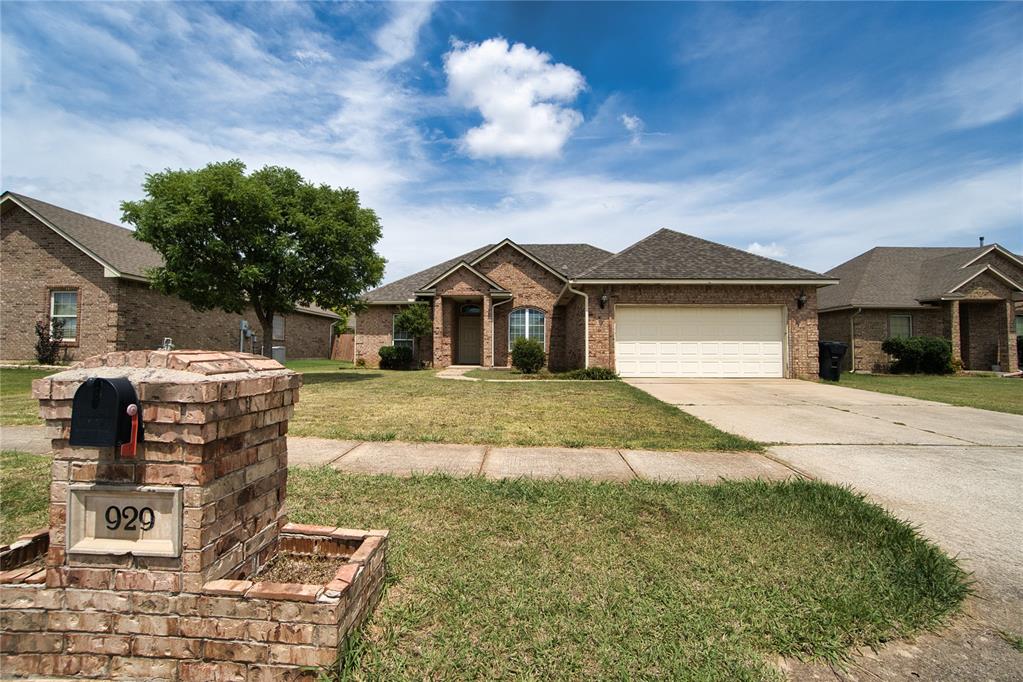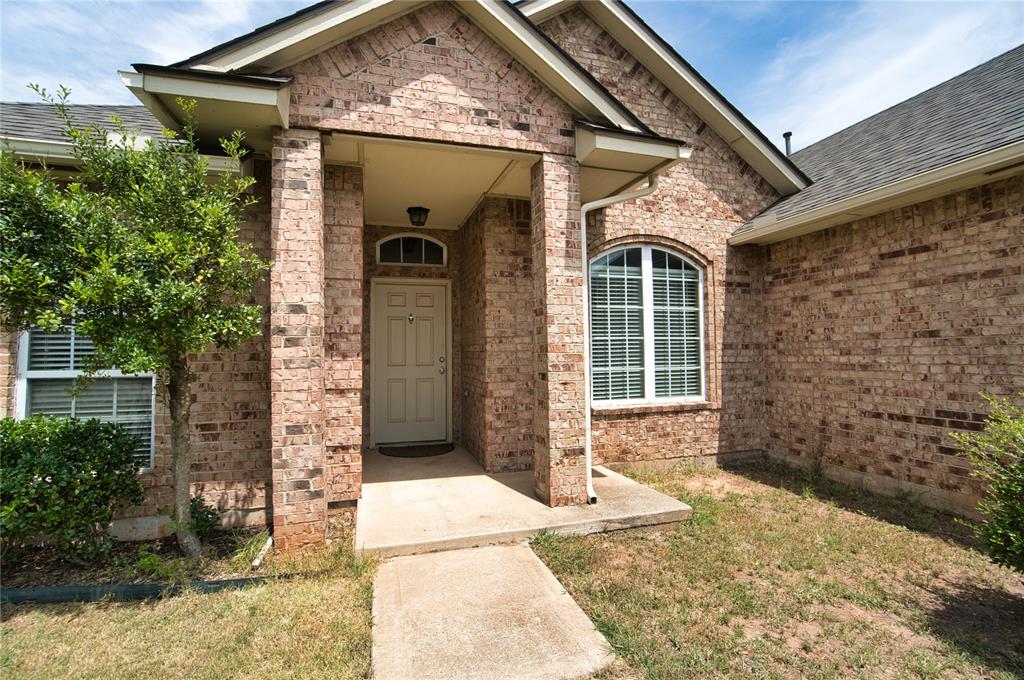


929 NE 28th Street, Moore, OK 73160
$240,000
3
Beds
2
Baths
1,548
Sq Ft
Single Family
Active
Listed by
Levi Horner
Jake Mcclure
Horner Mcclure & Associates
405-928-8737
Last updated:
August 21, 2025, 08:32 PM
MLS#
1186501
Source:
OK OKC
About This Home
Home Facts
Single Family
2 Baths
3 Bedrooms
Built in 2006
Price Summary
240,000
$155 per Sq. Ft.
MLS #:
1186501
Last Updated:
August 21, 2025, 08:32 PM
Added:
6 day(s) ago
Rooms & Interior
Bedrooms
Total Bedrooms:
3
Bathrooms
Total Bathrooms:
2
Full Bathrooms:
2
Interior
Living Area:
1,548 Sq. Ft.
Structure
Structure
Architectural Style:
Contemporary, Traditional
Building Area:
1,548 Sq. Ft.
Year Built:
2006
Lot
Lot Size (Sq. Ft):
7,841
Finances & Disclosures
Price:
$240,000
Price per Sq. Ft:
$155 per Sq. Ft.
Contact an Agent
Yes, I would like more information from Coldwell Banker. Please use and/or share my information with a Coldwell Banker agent to contact me about my real estate needs.
By clicking Contact I agree a Coldwell Banker Agent may contact me by phone or text message including by automated means and prerecorded messages about real estate services, and that I can access real estate services without providing my phone number. I acknowledge that I have read and agree to the Terms of Use and Privacy Notice.
Contact an Agent
Yes, I would like more information from Coldwell Banker. Please use and/or share my information with a Coldwell Banker agent to contact me about my real estate needs.
By clicking Contact I agree a Coldwell Banker Agent may contact me by phone or text message including by automated means and prerecorded messages about real estate services, and that I can access real estate services without providing my phone number. I acknowledge that I have read and agree to the Terms of Use and Privacy Notice.