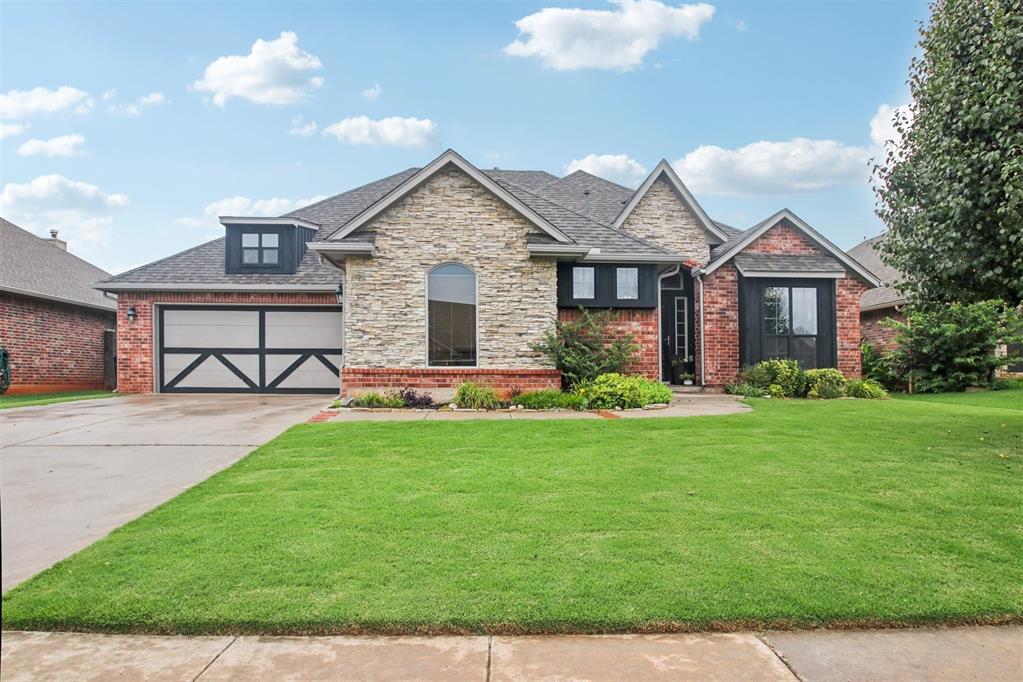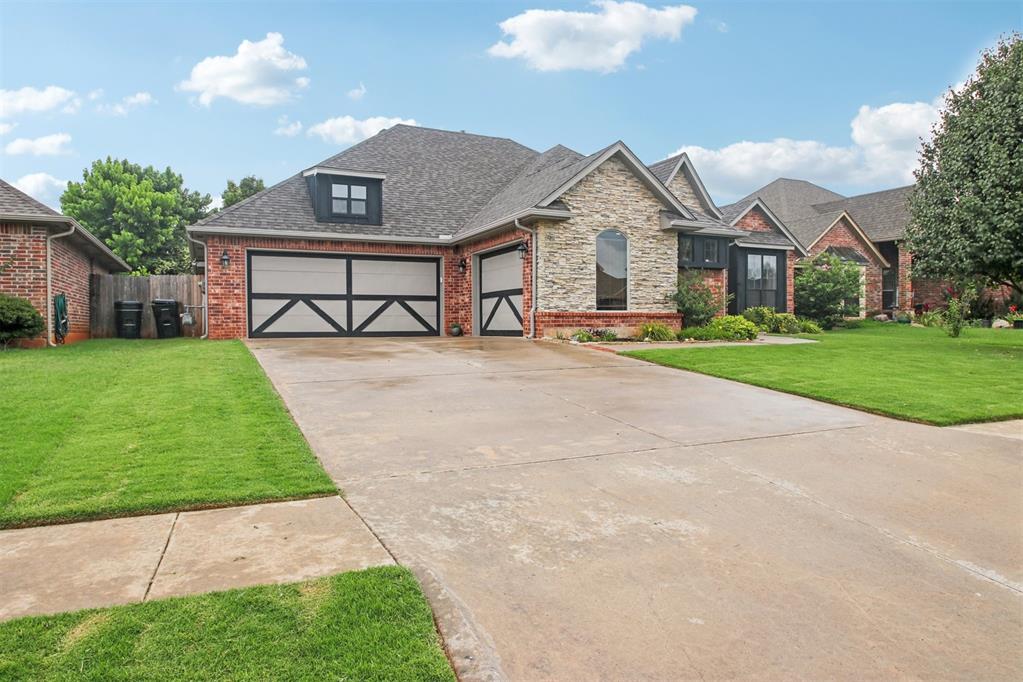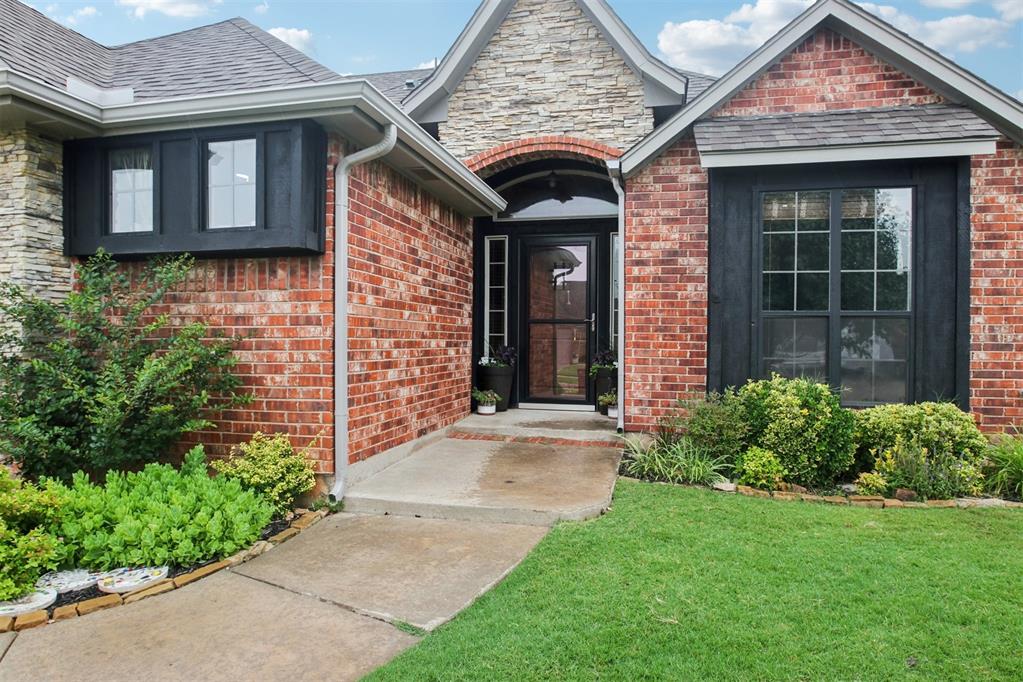


2517 SE 13th Street, Moore, OK 73160
$325,000
3
Beds
2
Baths
2,090
Sq Ft
Single Family
Active
Listed by
Keri Gray
Kg Realty LLC.
405-883-1203
Last updated:
July 4, 2025, 04:40 AM
MLS#
1178375
Source:
OK OKC
About This Home
Home Facts
Single Family
2 Baths
3 Bedrooms
Built in 2008
Price Summary
325,000
$155 per Sq. Ft.
MLS #:
1178375
Last Updated:
July 4, 2025, 04:40 AM
Added:
4 day(s) ago
Rooms & Interior
Bedrooms
Total Bedrooms:
3
Bathrooms
Total Bathrooms:
2
Full Bathrooms:
2
Interior
Living Area:
2,090 Sq. Ft.
Structure
Structure
Architectural Style:
Traditional
Building Area:
2,090 Sq. Ft.
Year Built:
2008
Lot
Lot Size (Sq. Ft):
8,276
Finances & Disclosures
Price:
$325,000
Price per Sq. Ft:
$155 per Sq. Ft.
Contact an Agent
Yes, I would like more information from Coldwell Banker. Please use and/or share my information with a Coldwell Banker agent to contact me about my real estate needs.
By clicking Contact I agree a Coldwell Banker Agent may contact me by phone or text message including by automated means and prerecorded messages about real estate services, and that I can access real estate services without providing my phone number. I acknowledge that I have read and agree to the Terms of Use and Privacy Notice.
Contact an Agent
Yes, I would like more information from Coldwell Banker. Please use and/or share my information with a Coldwell Banker agent to contact me about my real estate needs.
By clicking Contact I agree a Coldwell Banker Agent may contact me by phone or text message including by automated means and prerecorded messages about real estate services, and that I can access real estate services without providing my phone number. I acknowledge that I have read and agree to the Terms of Use and Privacy Notice.