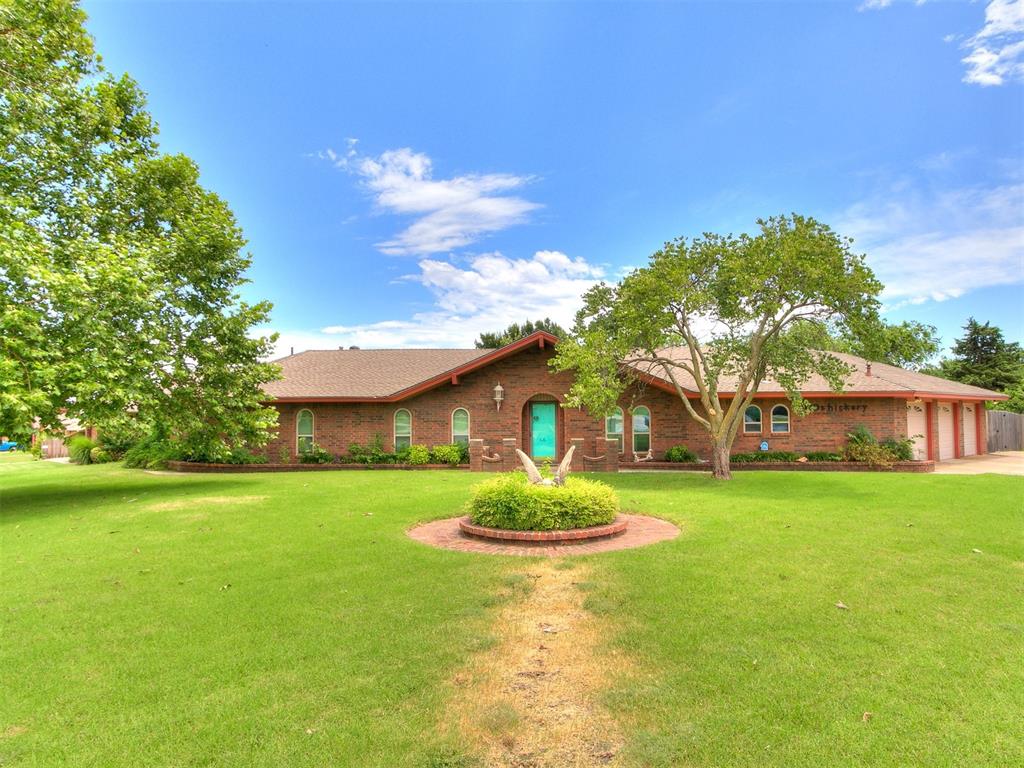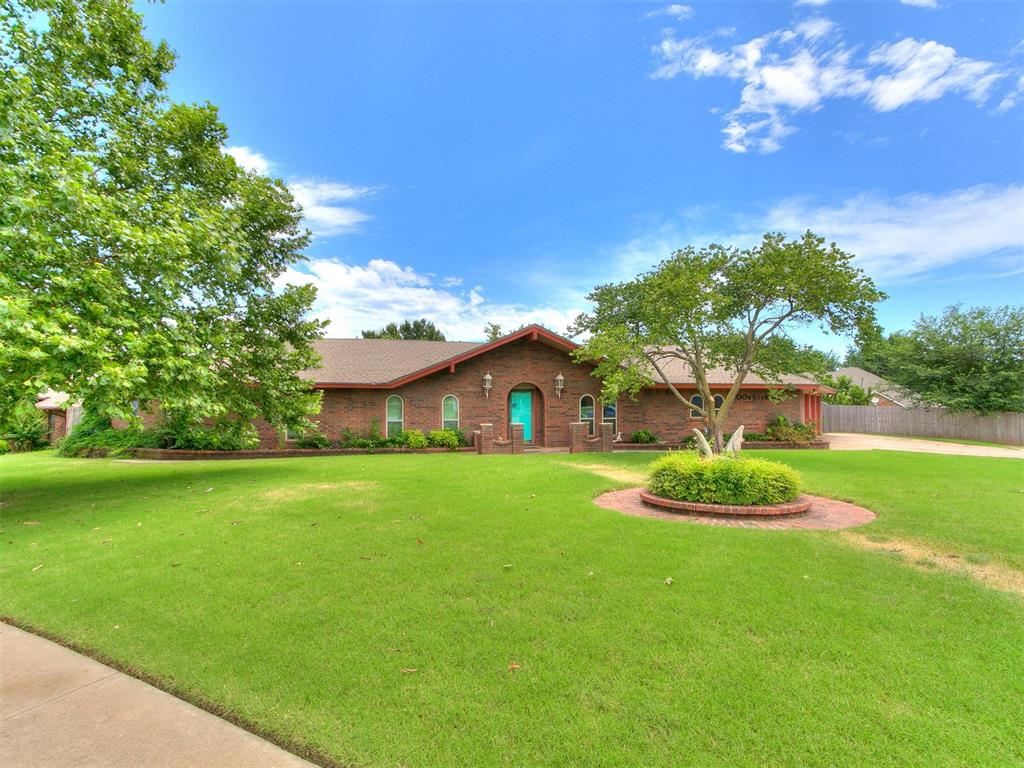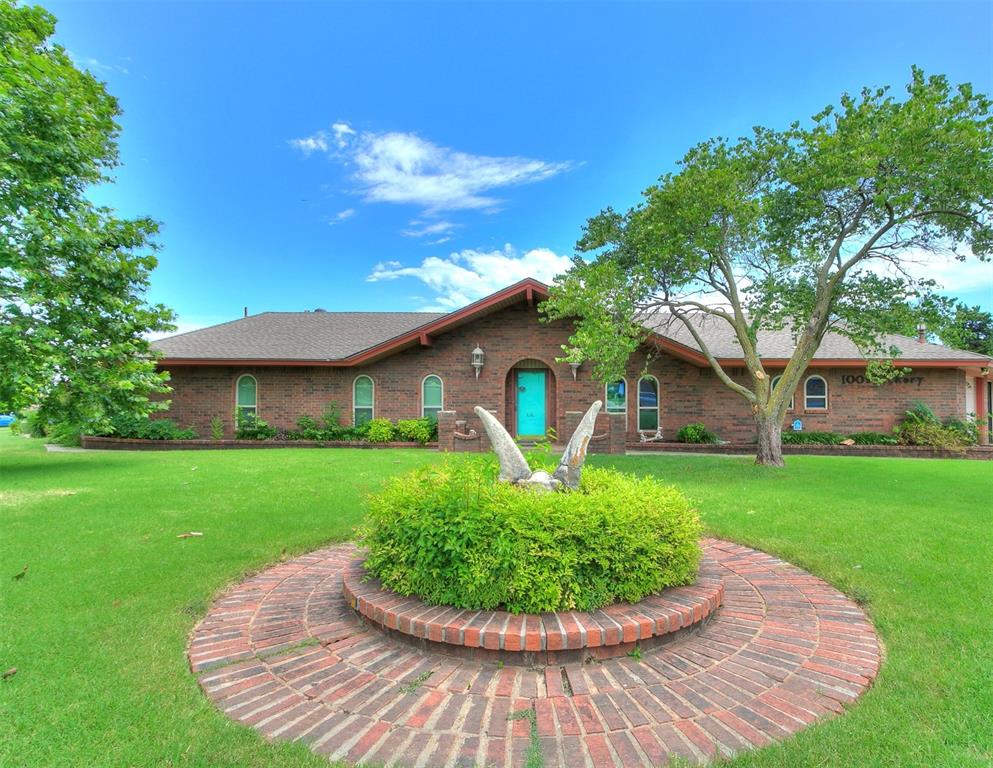


100 S Hickory Lane, Moore, OK 73160
$285,000
4
Beds
3
Baths
2,209
Sq Ft
Single Family
Active
Listed by
Brian Rush
Bailee & Co. Real Estate
405-650-1450
Last updated:
July 12, 2025, 03:18 PM
MLS#
1178223
Source:
OK OKC
About This Home
Home Facts
Single Family
3 Baths
4 Bedrooms
Built in 1980
Price Summary
285,000
$129 per Sq. Ft.
MLS #:
1178223
Last Updated:
July 12, 2025, 03:18 PM
Added:
12 day(s) ago
Rooms & Interior
Bedrooms
Total Bedrooms:
4
Bathrooms
Total Bathrooms:
3
Full Bathrooms:
3
Interior
Living Area:
2,209 Sq. Ft.
Structure
Structure
Architectural Style:
Traditional
Building Area:
2,209 Sq. Ft.
Year Built:
1980
Lot
Lot Size (Sq. Ft):
13,068
Finances & Disclosures
Price:
$285,000
Price per Sq. Ft:
$129 per Sq. Ft.
Contact an Agent
Yes, I would like more information from Coldwell Banker. Please use and/or share my information with a Coldwell Banker agent to contact me about my real estate needs.
By clicking Contact I agree a Coldwell Banker Agent may contact me by phone or text message including by automated means and prerecorded messages about real estate services, and that I can access real estate services without providing my phone number. I acknowledge that I have read and agree to the Terms of Use and Privacy Notice.
Contact an Agent
Yes, I would like more information from Coldwell Banker. Please use and/or share my information with a Coldwell Banker agent to contact me about my real estate needs.
By clicking Contact I agree a Coldwell Banker Agent may contact me by phone or text message including by automated means and prerecorded messages about real estate services, and that I can access real estate services without providing my phone number. I acknowledge that I have read and agree to the Terms of Use and Privacy Notice.