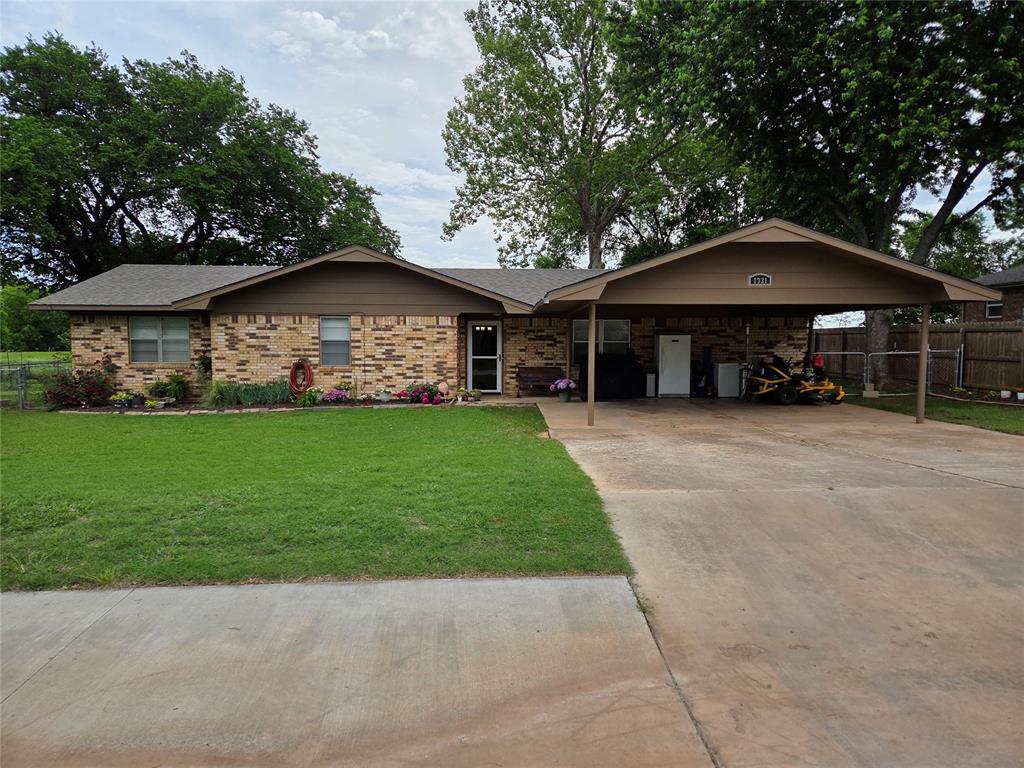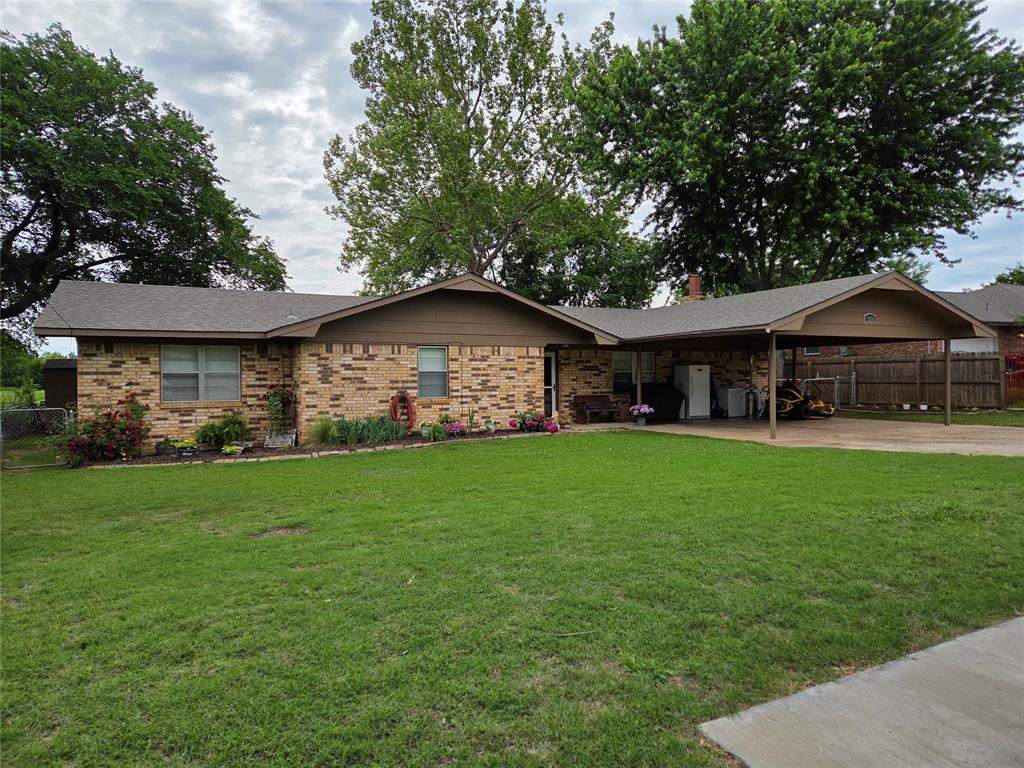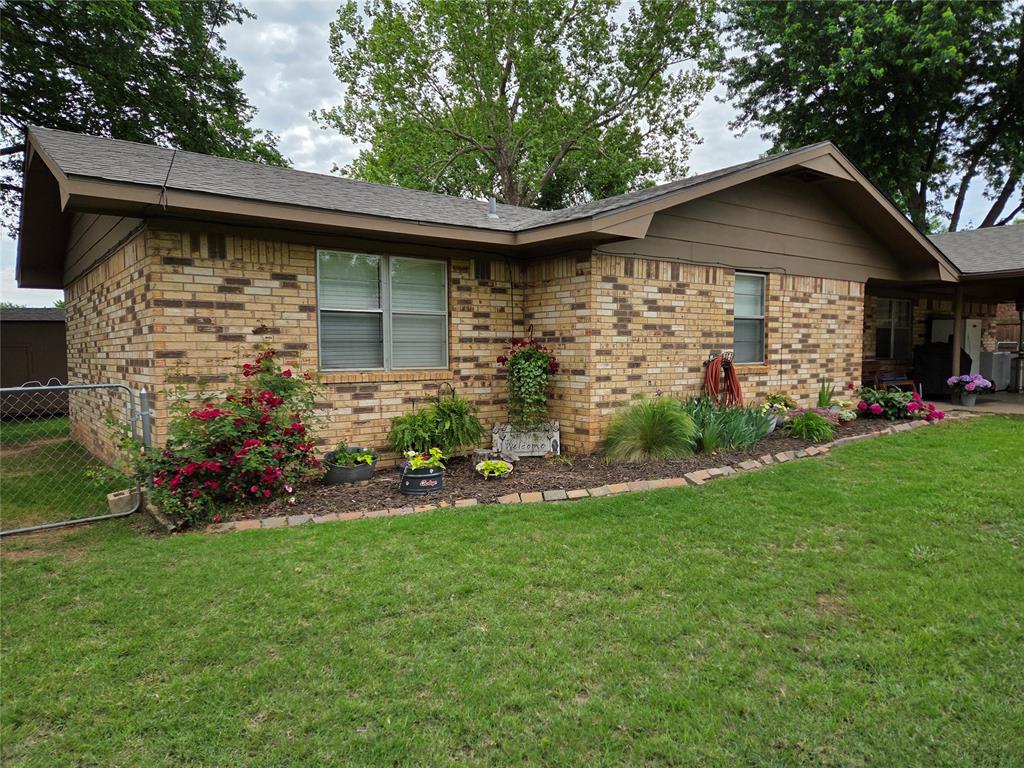


1331 Gross Drive, Maysville, OK 73057
$181,500
3
Beds
2
Baths
1,712
Sq Ft
Single Family
Active
Listed by
Donna G Lewis
Jarman Realty, Inc.
405-238-2383
Last updated:
May 29, 2025, 12:31 PM
MLS#
1168243
Source:
OK OKC
About This Home
Home Facts
Single Family
2 Baths
3 Bedrooms
Built in 1978
Price Summary
181,500
$106 per Sq. Ft.
MLS #:
1168243
Last Updated:
May 29, 2025, 12:31 PM
Added:
1 month(s) ago
Rooms & Interior
Bedrooms
Total Bedrooms:
3
Bathrooms
Total Bathrooms:
2
Full Bathrooms:
2
Interior
Living Area:
1,712 Sq. Ft.
Structure
Structure
Architectural Style:
Ranch
Building Area:
1,712 Sq. Ft.
Year Built:
1978
Lot
Lot Size (Sq. Ft):
9,147
Finances & Disclosures
Price:
$181,500
Price per Sq. Ft:
$106 per Sq. Ft.
Contact an Agent
Yes, I would like more information from Coldwell Banker. Please use and/or share my information with a Coldwell Banker agent to contact me about my real estate needs.
By clicking Contact I agree a Coldwell Banker Agent may contact me by phone or text message including by automated means and prerecorded messages about real estate services, and that I can access real estate services without providing my phone number. I acknowledge that I have read and agree to the Terms of Use and Privacy Notice.
Contact an Agent
Yes, I would like more information from Coldwell Banker. Please use and/or share my information with a Coldwell Banker agent to contact me about my real estate needs.
By clicking Contact I agree a Coldwell Banker Agent may contact me by phone or text message including by automated means and prerecorded messages about real estate services, and that I can access real estate services without providing my phone number. I acknowledge that I have read and agree to the Terms of Use and Privacy Notice.