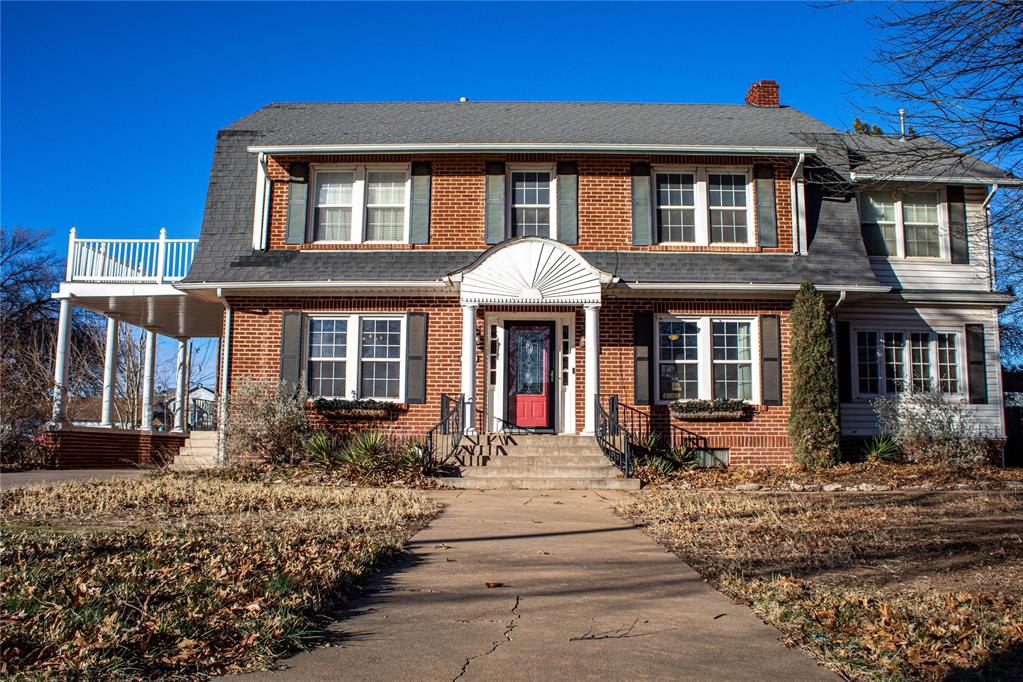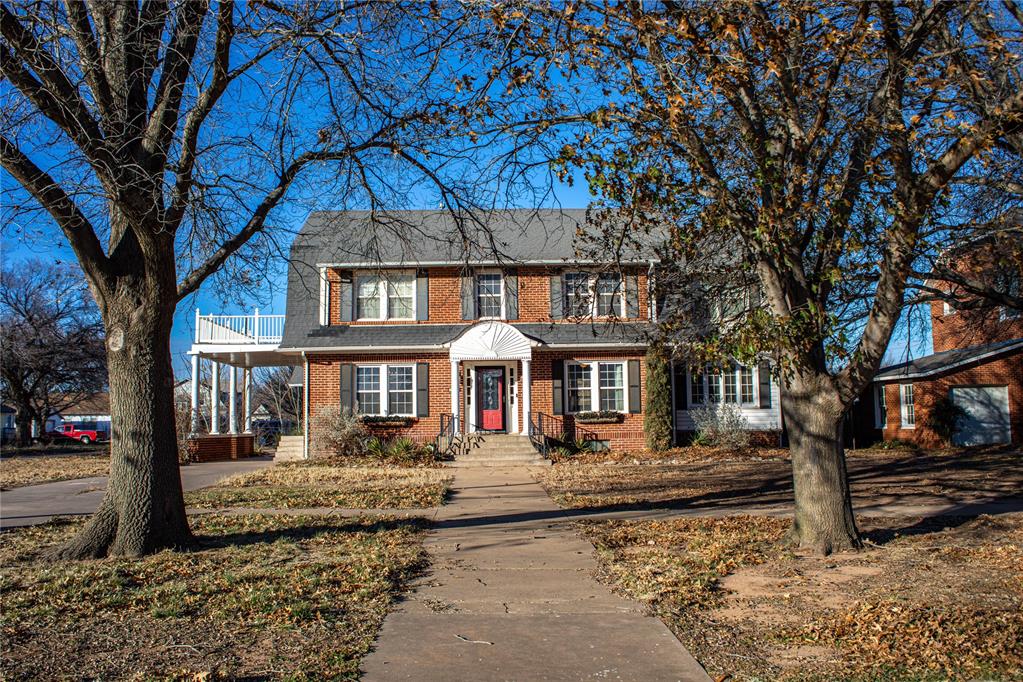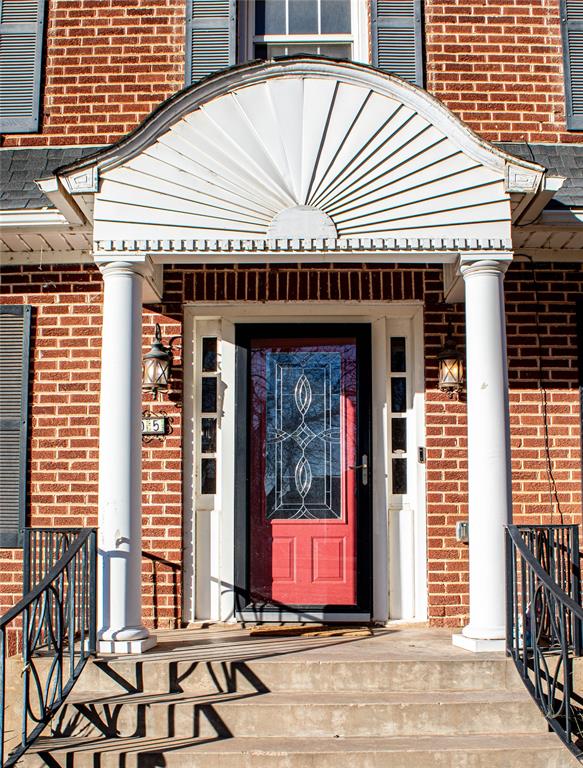


Listed by
Stacey Greb
United Country Heard Auction & Re
580-323-6120
Last updated:
August 8, 2025, 12:34 PM
MLS#
1150200
Source:
OK OKC
About This Home
Home Facts
Single Family
4 Baths
3 Bedrooms
Built in 1940
Price Summary
227,000
$88 per Sq. Ft.
MLS #:
1150200
Last Updated:
August 8, 2025, 12:34 PM
Added:
6 month(s) ago
Rooms & Interior
Bedrooms
Total Bedrooms:
3
Bathrooms
Total Bathrooms:
4
Full Bathrooms:
3
Interior
Living Area:
2,556 Sq. Ft.
Structure
Structure
Architectural Style:
Colonial
Building Area:
2,556 Sq. Ft.
Year Built:
1940
Lot
Lot Size (Sq. Ft):
10,498
Finances & Disclosures
Price:
$227,000
Price per Sq. Ft:
$88 per Sq. Ft.
Contact an Agent
Yes, I would like more information from Coldwell Banker. Please use and/or share my information with a Coldwell Banker agent to contact me about my real estate needs.
By clicking Contact I agree a Coldwell Banker Agent may contact me by phone or text message including by automated means and prerecorded messages about real estate services, and that I can access real estate services without providing my phone number. I acknowledge that I have read and agree to the Terms of Use and Privacy Notice.
Contact an Agent
Yes, I would like more information from Coldwell Banker. Please use and/or share my information with a Coldwell Banker agent to contact me about my real estate needs.
By clicking Contact I agree a Coldwell Banker Agent may contact me by phone or text message including by automated means and prerecorded messages about real estate services, and that I can access real estate services without providing my phone number. I acknowledge that I have read and agree to the Terms of Use and Privacy Notice.