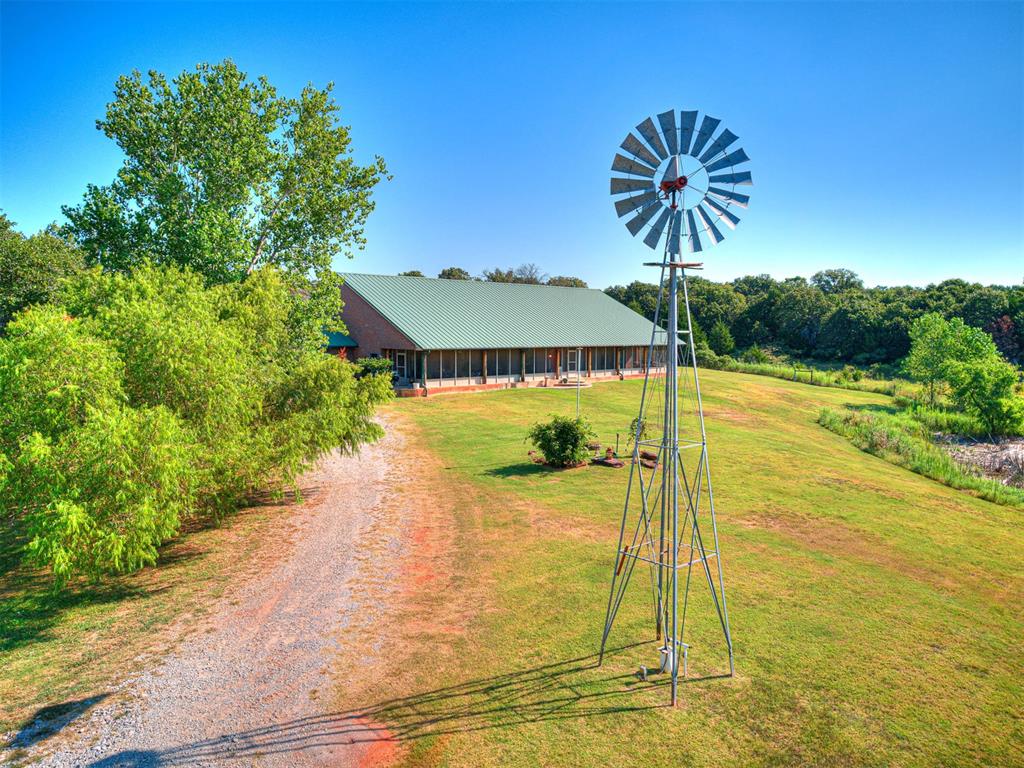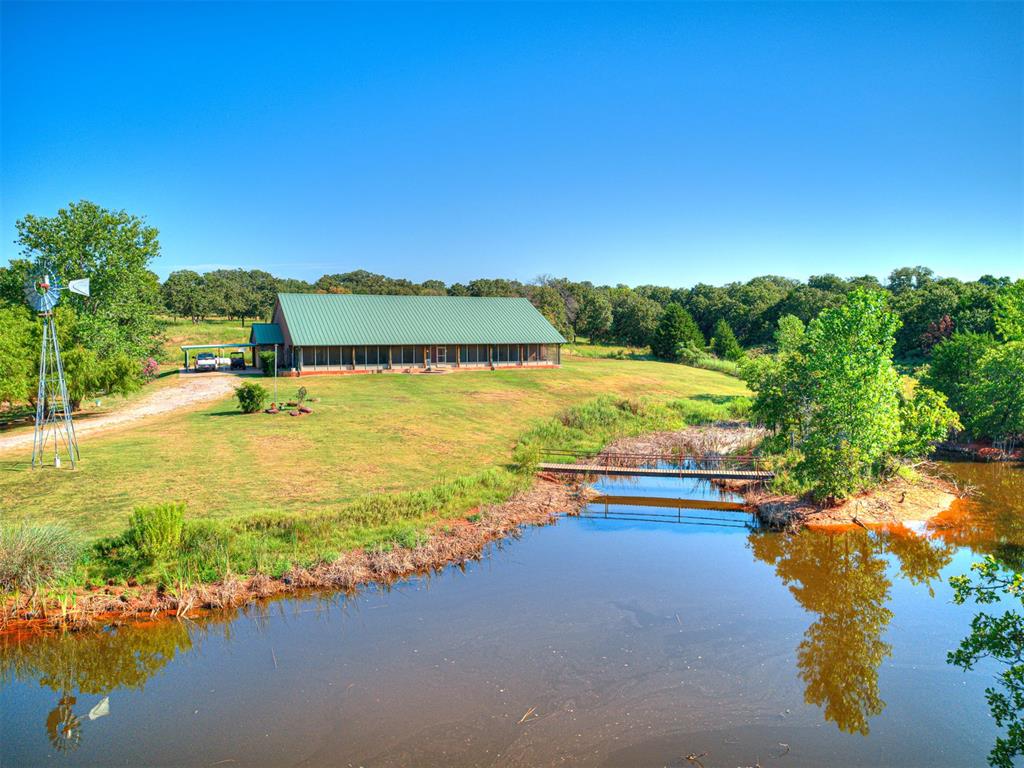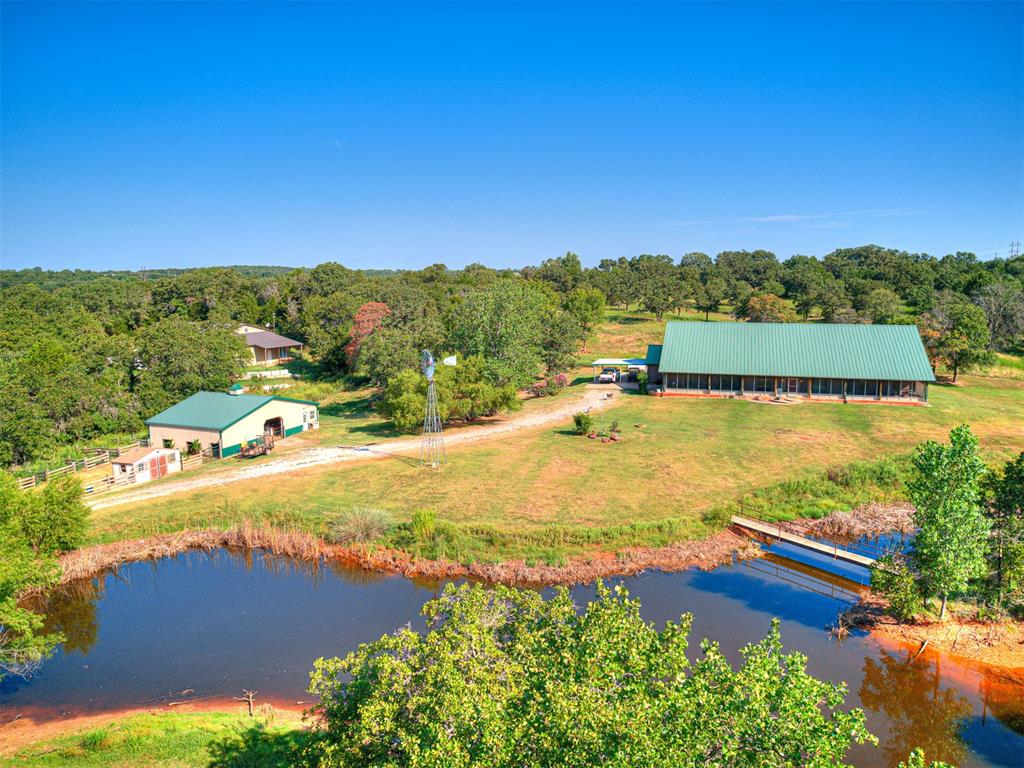


24913 E Waterloo Road, Luther, OK 73054
$625,000
4
Beds
3
Baths
4,674
Sq Ft
Single Family
Active
Listed by
Kimberly Johnson
1st United Okla, Realtors
405-376-1515
Last updated:
October 5, 2025, 12:32 PM
MLS#
1186297
Source:
OK OKC
About This Home
Home Facts
Single Family
3 Baths
4 Bedrooms
Built in 2004
Price Summary
625,000
$133 per Sq. Ft.
MLS #:
1186297
Last Updated:
October 5, 2025, 12:32 PM
Added:
1 month(s) ago
Rooms & Interior
Bedrooms
Total Bedrooms:
4
Bathrooms
Total Bathrooms:
3
Full Bathrooms:
3
Interior
Living Area:
4,674 Sq. Ft.
Structure
Structure
Architectural Style:
Traditional
Building Area:
4,674 Sq. Ft.
Year Built:
2004
Lot
Lot Size (Sq. Ft):
435,600
Finances & Disclosures
Price:
$625,000
Price per Sq. Ft:
$133 per Sq. Ft.
Contact an Agent
Yes, I would like more information from Coldwell Banker. Please use and/or share my information with a Coldwell Banker agent to contact me about my real estate needs.
By clicking Contact I agree a Coldwell Banker Agent may contact me by phone or text message including by automated means and prerecorded messages about real estate services, and that I can access real estate services without providing my phone number. I acknowledge that I have read and agree to the Terms of Use and Privacy Notice.
Contact an Agent
Yes, I would like more information from Coldwell Banker. Please use and/or share my information with a Coldwell Banker agent to contact me about my real estate needs.
By clicking Contact I agree a Coldwell Banker Agent may contact me by phone or text message including by automated means and prerecorded messages about real estate services, and that I can access real estate services without providing my phone number. I acknowledge that I have read and agree to the Terms of Use and Privacy Notice.