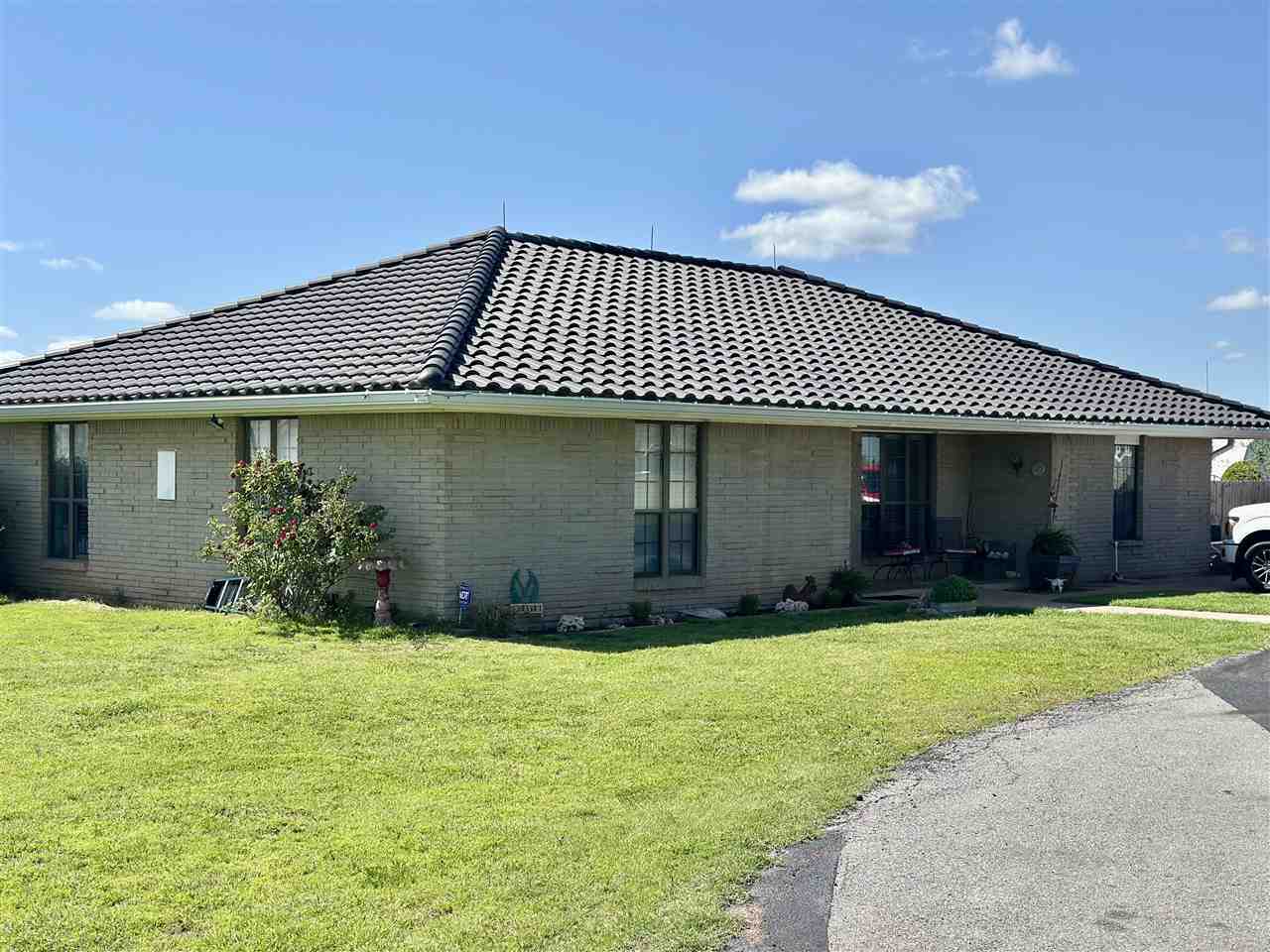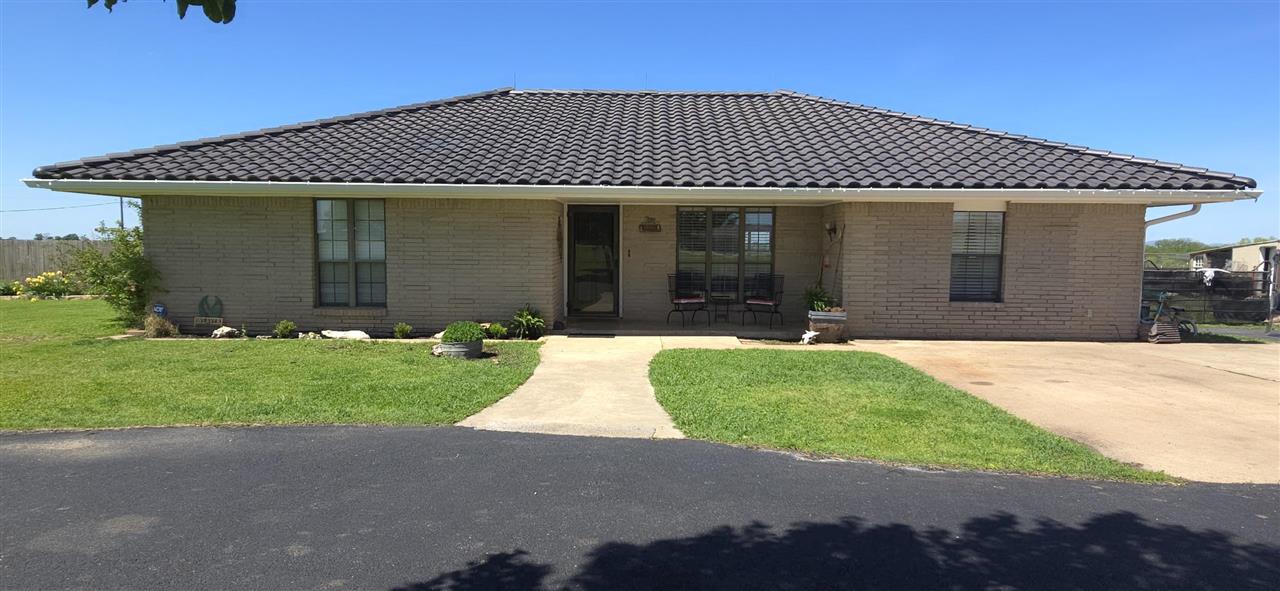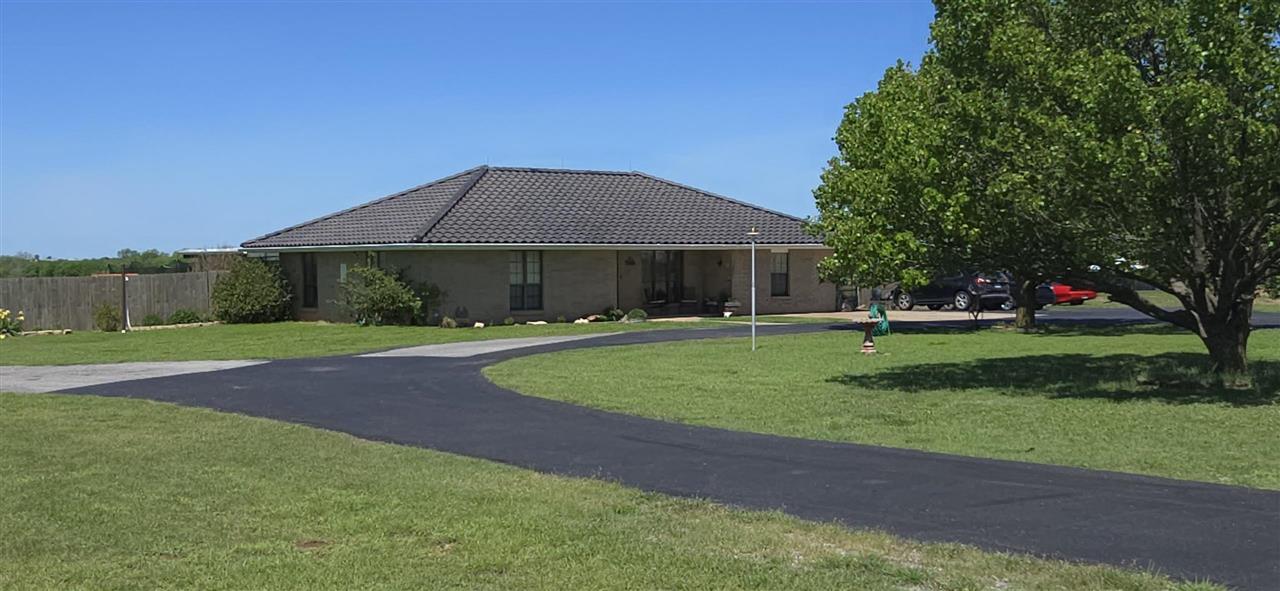


534 SE Lasso Loop, Lawton, OK 73501
$339,900
3
Beds
2
Baths
2,500
Sq Ft
Single Family
Active
Listed by
Chris Weaver
RE/MAX Professionals
580-353-7496
Last updated:
July 25, 2025, 02:27 PM
MLS#
168612
Source:
OK LBR
About This Home
Home Facts
Single Family
2 Baths
3 Bedrooms
Built in 1986
Price Summary
339,900
$135 per Sq. Ft.
MLS #:
168612
Last Updated:
July 25, 2025, 02:27 PM
Added:
3 month(s) ago
Rooms & Interior
Bedrooms
Total Bedrooms:
3
Bathrooms
Total Bathrooms:
2
Full Bathrooms:
1
Interior
Living Area:
2,500 Sq. Ft.
Structure
Structure
Building Area:
2,500 Sq. Ft.
Year Built:
1986
Lot
Lot Size (Sq. Ft):
126,324
Finances & Disclosures
Price:
$339,900
Price per Sq. Ft:
$135 per Sq. Ft.
Contact an Agent
Yes, I would like more information from Coldwell Banker. Please use and/or share my information with a Coldwell Banker agent to contact me about my real estate needs.
By clicking Contact I agree a Coldwell Banker Agent may contact me by phone or text message including by automated means and prerecorded messages about real estate services, and that I can access real estate services without providing my phone number. I acknowledge that I have read and agree to the Terms of Use and Privacy Notice.
Contact an Agent
Yes, I would like more information from Coldwell Banker. Please use and/or share my information with a Coldwell Banker agent to contact me about my real estate needs.
By clicking Contact I agree a Coldwell Banker Agent may contact me by phone or text message including by automated means and prerecorded messages about real estate services, and that I can access real estate services without providing my phone number. I acknowledge that I have read and agree to the Terms of Use and Privacy Notice.