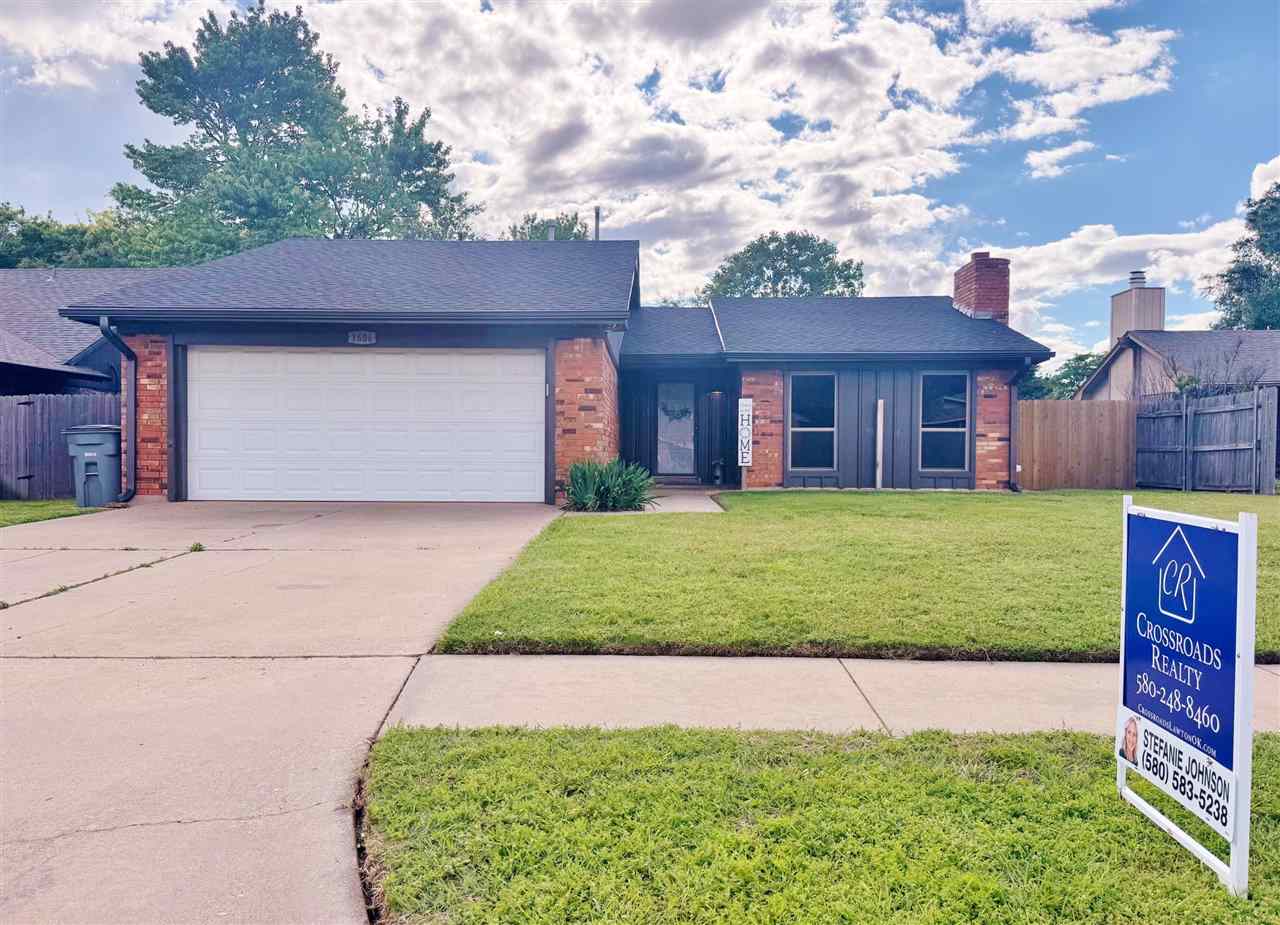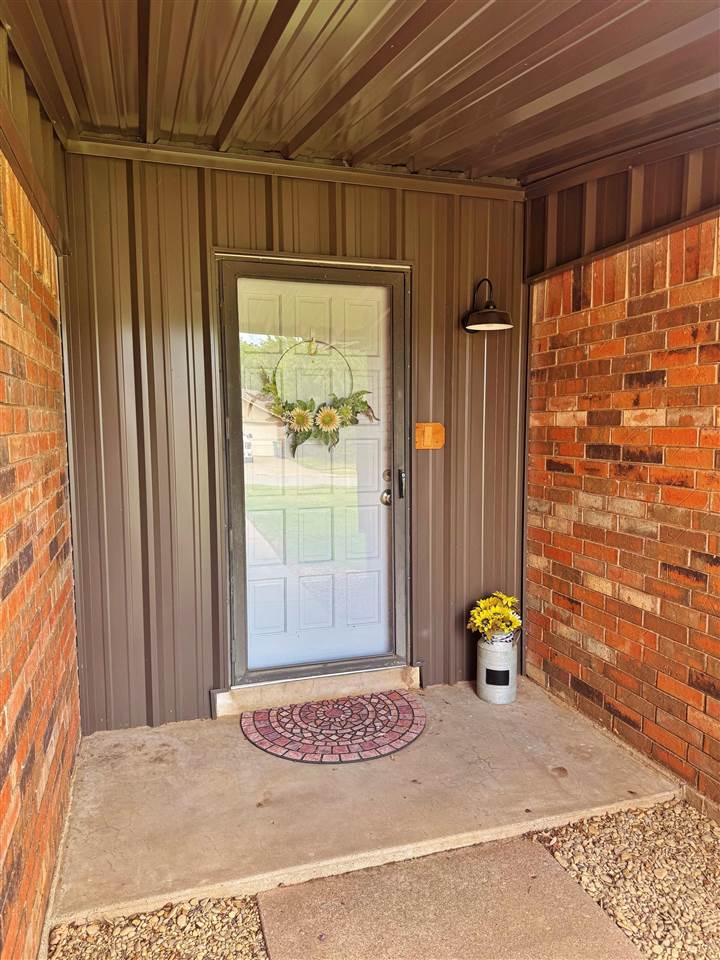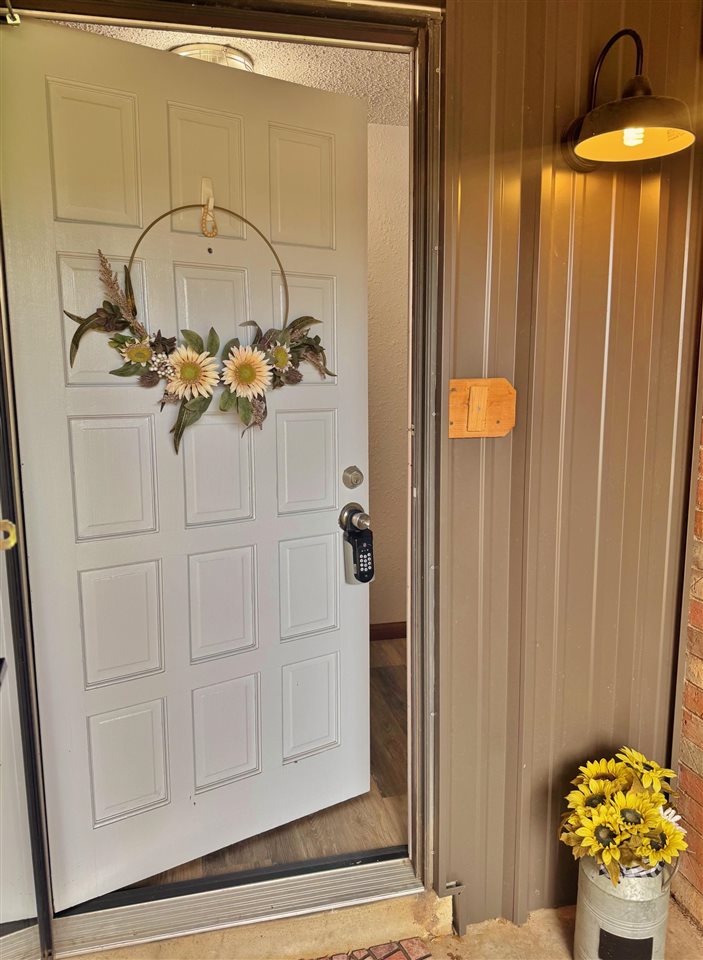


1606 NW 80th ST, Lawton, OK 73505
$189,900
3
Beds
2
Baths
1,500
Sq Ft
Single Family
Active
Listed by
Stefanie Johnson
Crossroads Realty
580-248-8460
Last updated:
May 9, 2025, 10:24 AM
MLS#
168742
Source:
OK LBR
About This Home
Home Facts
Single Family
2 Baths
3 Bedrooms
Built in 1976
Price Summary
189,900
$126 per Sq. Ft.
MLS #:
168742
Last Updated:
May 9, 2025, 10:24 AM
Added:
3 day(s) ago
Rooms & Interior
Bedrooms
Total Bedrooms:
3
Bathrooms
Total Bathrooms:
2
Full Bathrooms:
1
Interior
Living Area:
1,500 Sq. Ft.
Structure
Structure
Building Area:
1,500 Sq. Ft.
Year Built:
1976
Finances & Disclosures
Price:
$189,900
Price per Sq. Ft:
$126 per Sq. Ft.
Contact an Agent
Yes, I would like more information from Coldwell Banker. Please use and/or share my information with a Coldwell Banker agent to contact me about my real estate needs.
By clicking Contact I agree a Coldwell Banker Agent may contact me by phone or text message including by automated means and prerecorded messages about real estate services, and that I can access real estate services without providing my phone number. I acknowledge that I have read and agree to the Terms of Use and Privacy Notice.
Contact an Agent
Yes, I would like more information from Coldwell Banker. Please use and/or share my information with a Coldwell Banker agent to contact me about my real estate needs.
By clicking Contact I agree a Coldwell Banker Agent may contact me by phone or text message including by automated means and prerecorded messages about real estate services, and that I can access real estate services without providing my phone number. I acknowledge that I have read and agree to the Terms of Use and Privacy Notice.