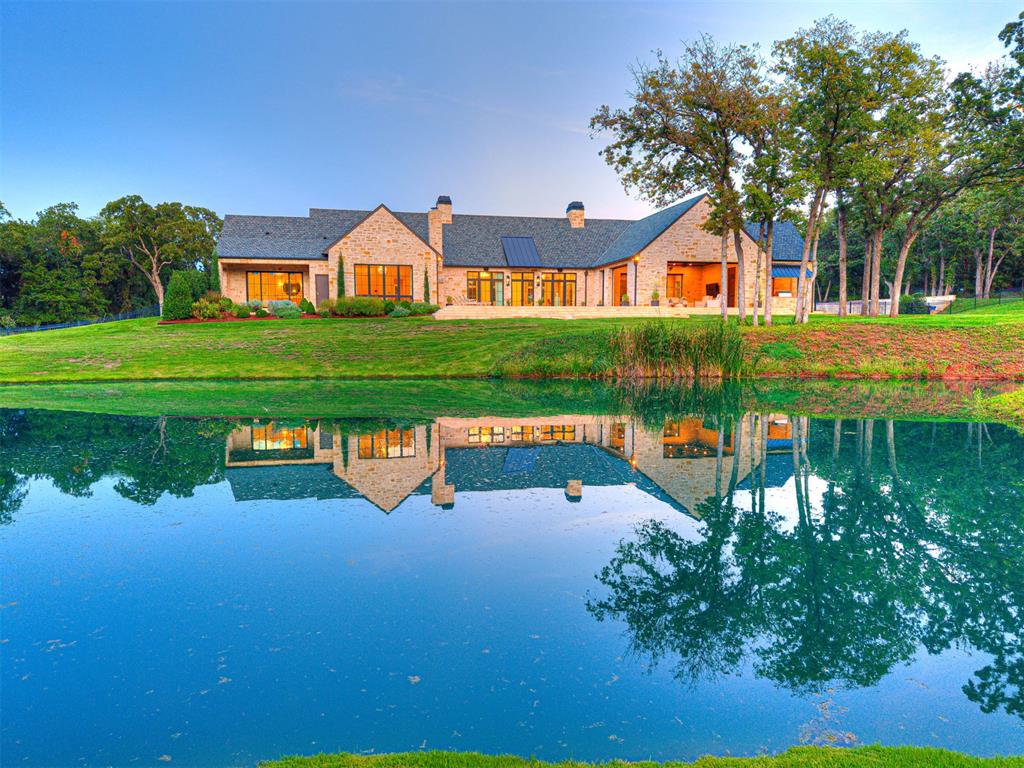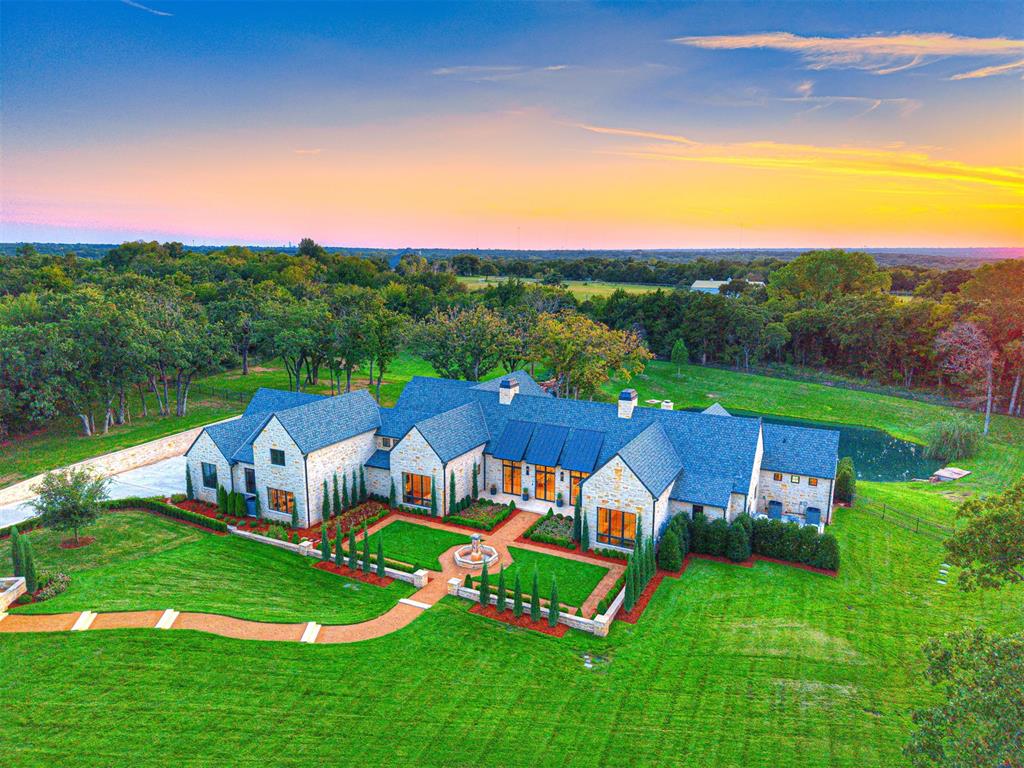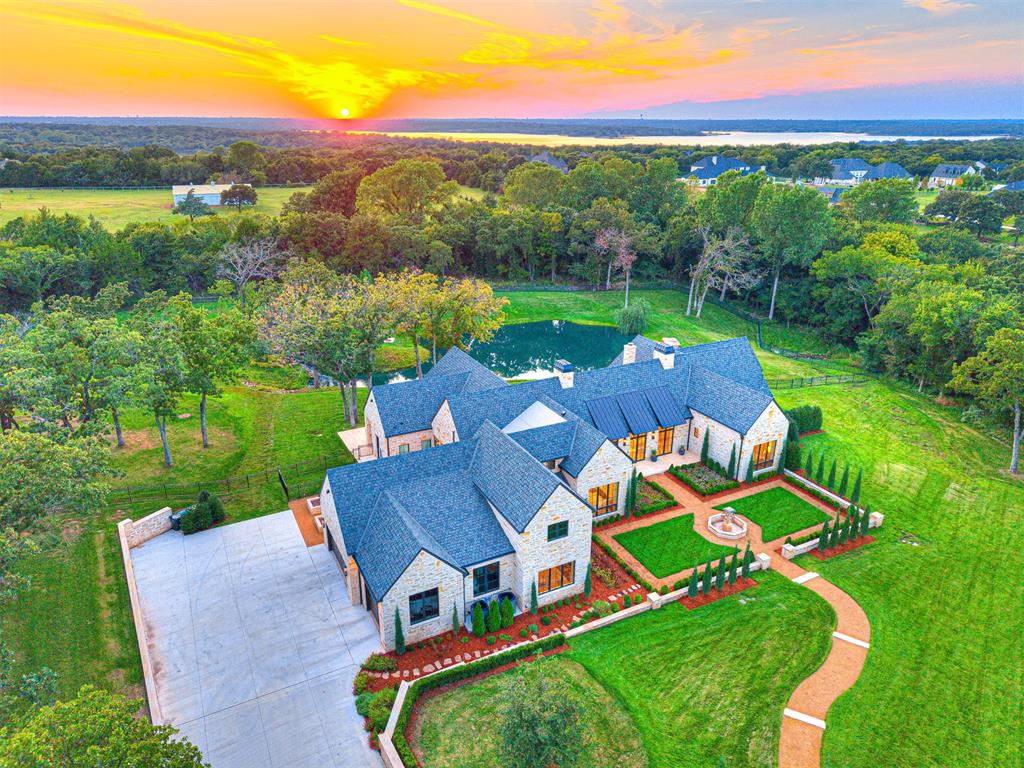


2909 Spring Crest Circle, Jones, OK 73049
$3,598,000
4
Beds
5
Baths
6,843
Sq Ft
Single Family
Active
Listed by
Wyatt Poindexter
The Agency
405-216-3693
Last updated:
October 26, 2025, 12:33 PM
MLS#
1187654
Source:
OK OKC
About This Home
Home Facts
Single Family
5 Baths
4 Bedrooms
Built in 2023
Price Summary
3,598,000
$525 per Sq. Ft.
MLS #:
1187654
Last Updated:
October 26, 2025, 12:33 PM
Added:
1 month(s) ago
Rooms & Interior
Bedrooms
Total Bedrooms:
4
Bathrooms
Total Bathrooms:
5
Full Bathrooms:
4
Interior
Living Area:
6,843 Sq. Ft.
Structure
Structure
Architectural Style:
Contemporary, French
Building Area:
6,843 Sq. Ft.
Year Built:
2023
Lot
Lot Size (Sq. Ft):
218,236
Finances & Disclosures
Price:
$3,598,000
Price per Sq. Ft:
$525 per Sq. Ft.
Contact an Agent
Yes, I would like more information from Coldwell Banker. Please use and/or share my information with a Coldwell Banker agent to contact me about my real estate needs.
By clicking Contact I agree a Coldwell Banker Agent may contact me by phone or text message including by automated means and prerecorded messages about real estate services, and that I can access real estate services without providing my phone number. I acknowledge that I have read and agree to the Terms of Use and Privacy Notice.
Contact an Agent
Yes, I would like more information from Coldwell Banker. Please use and/or share my information with a Coldwell Banker agent to contact me about my real estate needs.
By clicking Contact I agree a Coldwell Banker Agent may contact me by phone or text message including by automated means and prerecorded messages about real estate services, and that I can access real estate services without providing my phone number. I acknowledge that I have read and agree to the Terms of Use and Privacy Notice.