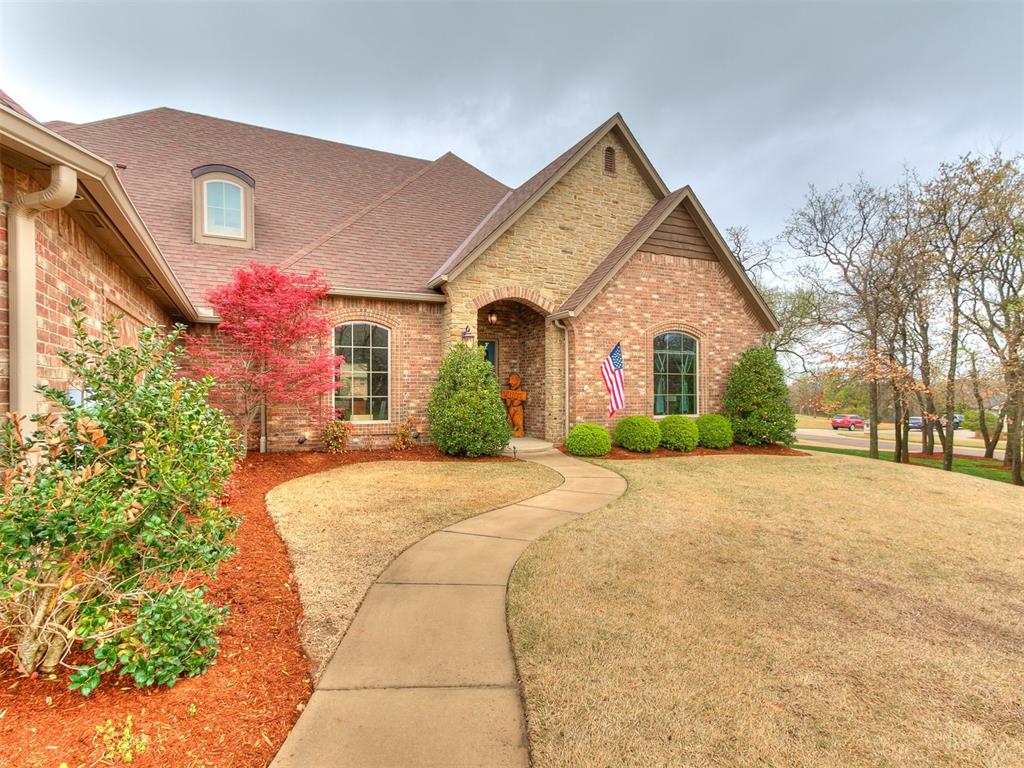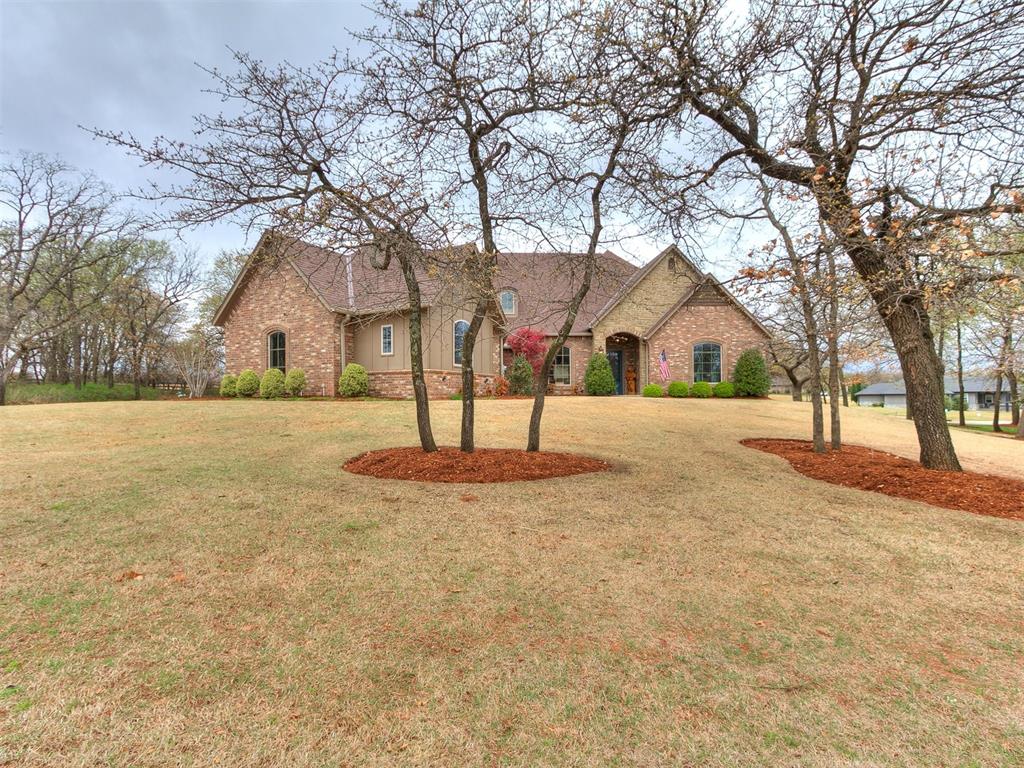


2001 Cherry Glen Drive, Jones, OK 73049
$795,000
4
Beds
3
Baths
3,603
Sq Ft
Single Family
Pending
Listed by
Sarah Nichols
Homestead + Co
405-509-0541
Last updated:
May 12, 2025, 07:34 PM
MLS#
1161613
Source:
OK OKC
About This Home
Home Facts
Single Family
3 Baths
4 Bedrooms
Built in 2014
Price Summary
795,000
$220 per Sq. Ft.
MLS #:
1161613
Last Updated:
May 12, 2025, 07:34 PM
Added:
a month ago
Rooms & Interior
Bedrooms
Total Bedrooms:
4
Bathrooms
Total Bathrooms:
3
Full Bathrooms:
3
Interior
Living Area:
3,603 Sq. Ft.
Structure
Structure
Architectural Style:
Traditional
Building Area:
3,603 Sq. Ft.
Year Built:
2014
Lot
Lot Size (Sq. Ft):
42,471
Finances & Disclosures
Price:
$795,000
Price per Sq. Ft:
$220 per Sq. Ft.
Contact an Agent
Yes, I would like more information from Coldwell Banker. Please use and/or share my information with a Coldwell Banker agent to contact me about my real estate needs.
By clicking Contact I agree a Coldwell Banker Agent may contact me by phone or text message including by automated means and prerecorded messages about real estate services, and that I can access real estate services without providing my phone number. I acknowledge that I have read and agree to the Terms of Use and Privacy Notice.
Contact an Agent
Yes, I would like more information from Coldwell Banker. Please use and/or share my information with a Coldwell Banker agent to contact me about my real estate needs.
By clicking Contact I agree a Coldwell Banker Agent may contact me by phone or text message including by automated means and prerecorded messages about real estate services, and that I can access real estate services without providing my phone number. I acknowledge that I have read and agree to the Terms of Use and Privacy Notice.