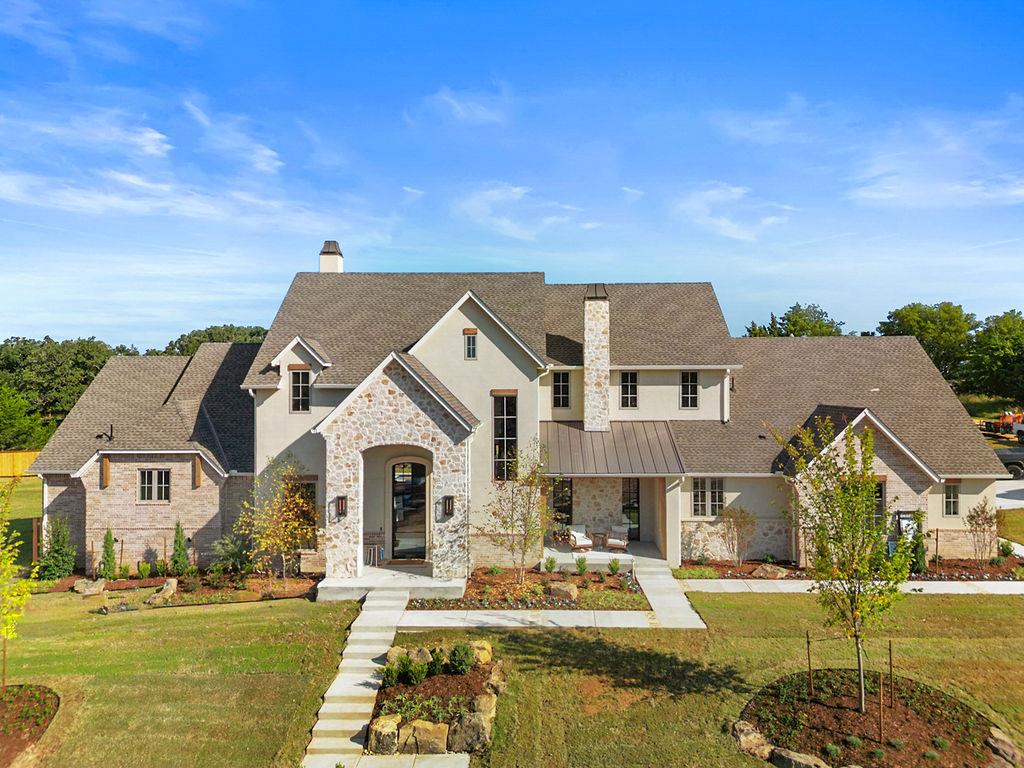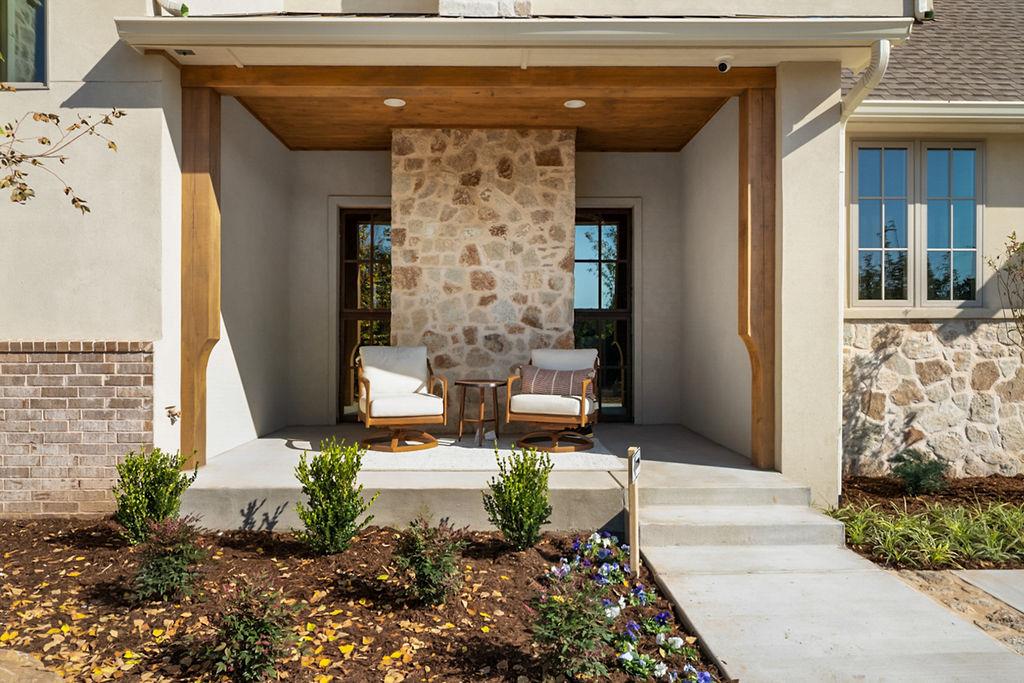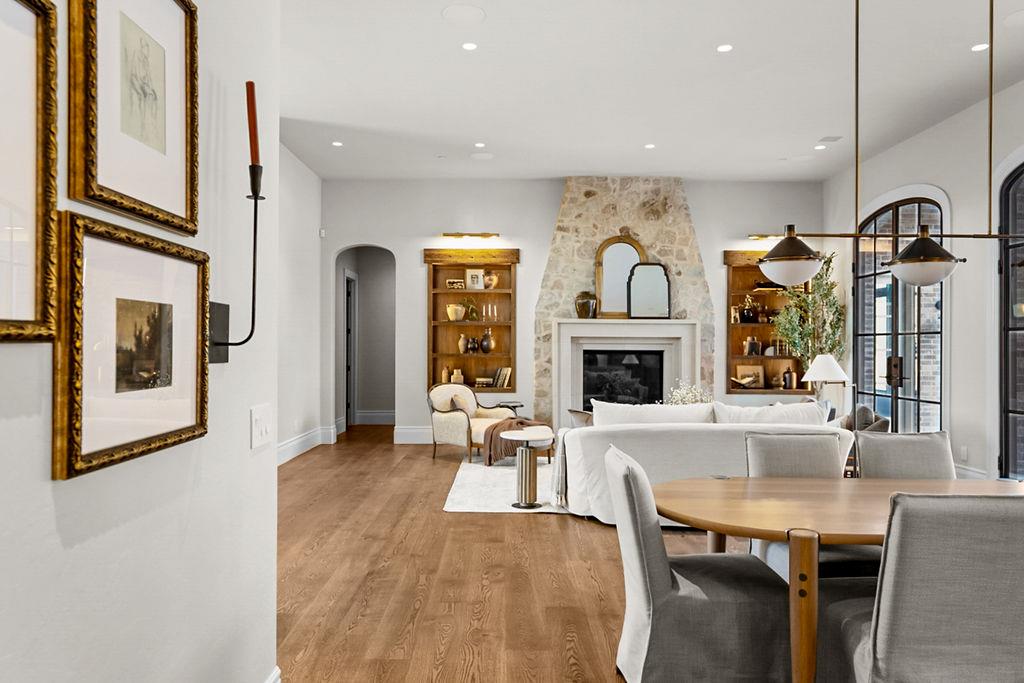


14701 Autumn Ridge Lane, Jones, OK 73049
$1,950,000
4
Beds
6
Baths
4,886
Sq Ft
Single Family
Pending
Listed by
Sherry Stetson
Stetson Bentley
405-200-0822
Last updated:
October 26, 2025, 07:30 AM
MLS#
1186656
Source:
OK OKC
About This Home
Home Facts
Single Family
6 Baths
4 Bedrooms
Built in 2025
Price Summary
1,950,000
$399 per Sq. Ft.
MLS #:
1186656
Last Updated:
October 26, 2025, 07:30 AM
Added:
2 month(s) ago
Rooms & Interior
Bedrooms
Total Bedrooms:
4
Bathrooms
Total Bathrooms:
6
Full Bathrooms:
4
Interior
Living Area:
4,886 Sq. Ft.
Structure
Structure
Architectural Style:
French, Traditional
Building Area:
4,886 Sq. Ft.
Year Built:
2025
Lot
Lot Size (Sq. Ft):
43,560
Finances & Disclosures
Price:
$1,950,000
Price per Sq. Ft:
$399 per Sq. Ft.
Contact an Agent
Yes, I would like more information from Coldwell Banker. Please use and/or share my information with a Coldwell Banker agent to contact me about my real estate needs.
By clicking Contact I agree a Coldwell Banker Agent may contact me by phone or text message including by automated means and prerecorded messages about real estate services, and that I can access real estate services without providing my phone number. I acknowledge that I have read and agree to the Terms of Use and Privacy Notice.
Contact an Agent
Yes, I would like more information from Coldwell Banker. Please use and/or share my information with a Coldwell Banker agent to contact me about my real estate needs.
By clicking Contact I agree a Coldwell Banker Agent may contact me by phone or text message including by automated means and prerecorded messages about real estate services, and that I can access real estate services without providing my phone number. I acknowledge that I have read and agree to the Terms of Use and Privacy Notice.