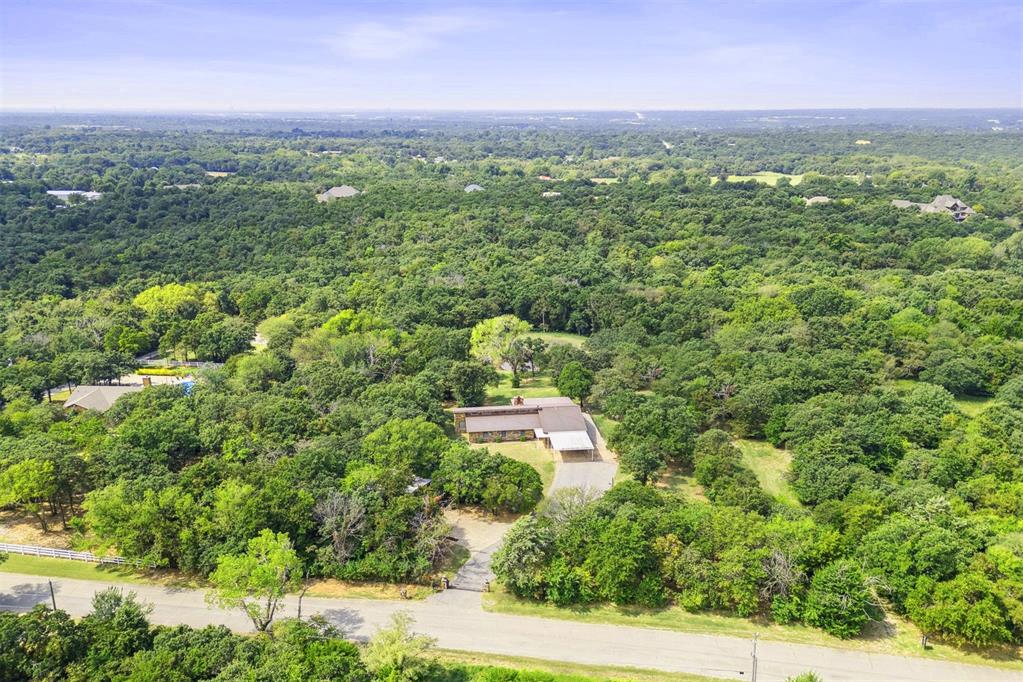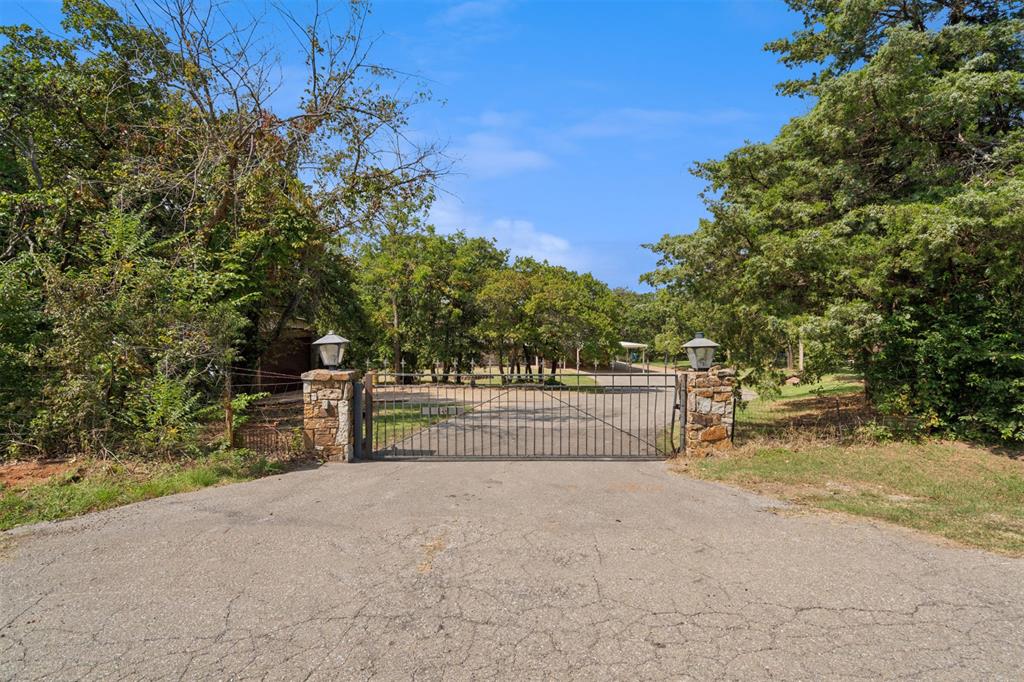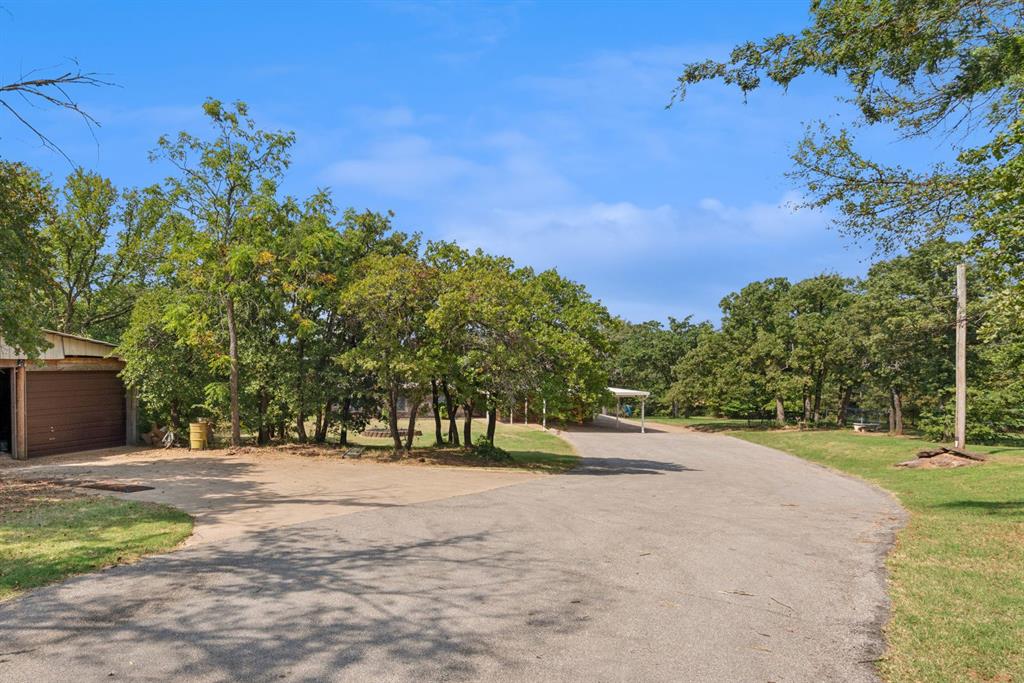


Listed by
Timothy D Rasmussen
Metro First Realty
405-242-4004
Last updated:
October 26, 2025, 12:33 PM
MLS#
1192045
Source:
OK OKC
About This Home
Home Facts
Single Family
2 Baths
3 Bedrooms
Built in 1986
Price Summary
550,000
$240 per Sq. Ft.
MLS #:
1192045
Last Updated:
October 26, 2025, 12:33 PM
Added:
1 month(s) ago
Rooms & Interior
Bedrooms
Total Bedrooms:
3
Bathrooms
Total Bathrooms:
2
Full Bathrooms:
2
Interior
Living Area:
2,288 Sq. Ft.
Structure
Structure
Architectural Style:
Dallas, Traditional
Building Area:
2,288 Sq. Ft.
Year Built:
1986
Lot
Lot Size (Sq. Ft):
219,978
Finances & Disclosures
Price:
$550,000
Price per Sq. Ft:
$240 per Sq. Ft.
Contact an Agent
Yes, I would like more information from Coldwell Banker. Please use and/or share my information with a Coldwell Banker agent to contact me about my real estate needs.
By clicking Contact I agree a Coldwell Banker Agent may contact me by phone or text message including by automated means and prerecorded messages about real estate services, and that I can access real estate services without providing my phone number. I acknowledge that I have read and agree to the Terms of Use and Privacy Notice.
Contact an Agent
Yes, I would like more information from Coldwell Banker. Please use and/or share my information with a Coldwell Banker agent to contact me about my real estate needs.
By clicking Contact I agree a Coldwell Banker Agent may contact me by phone or text message including by automated means and prerecorded messages about real estate services, and that I can access real estate services without providing my phone number. I acknowledge that I have read and agree to the Terms of Use and Privacy Notice.