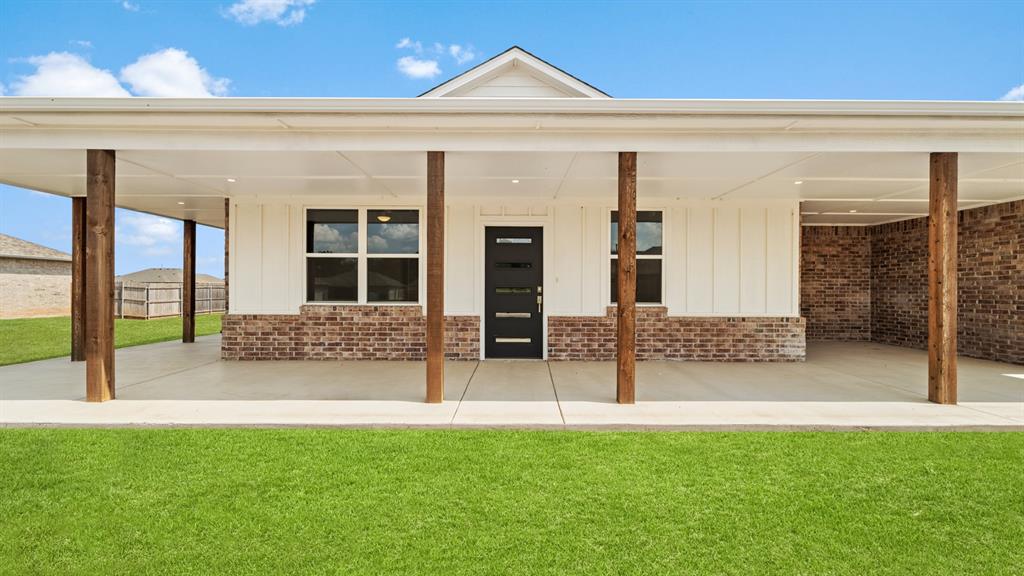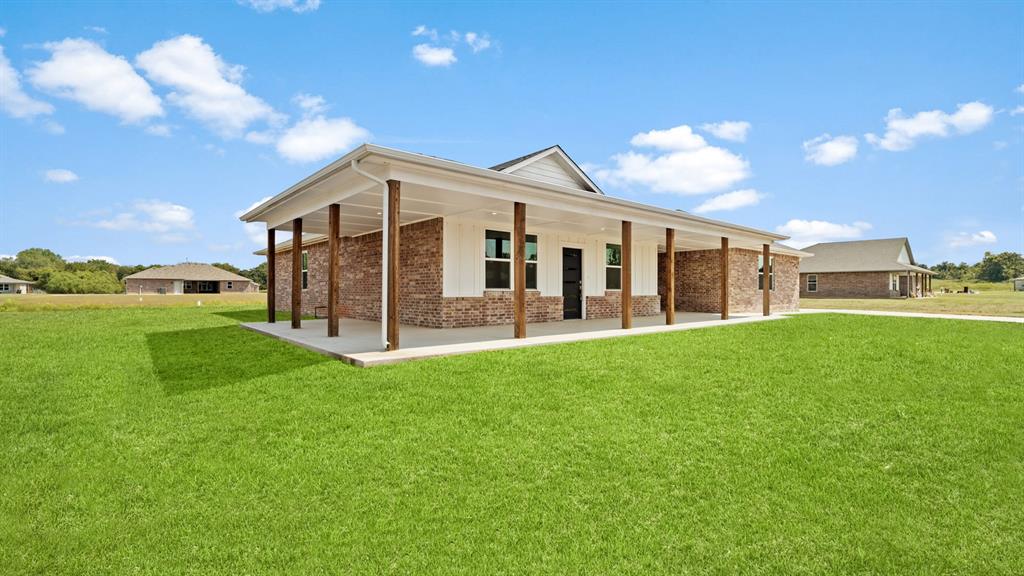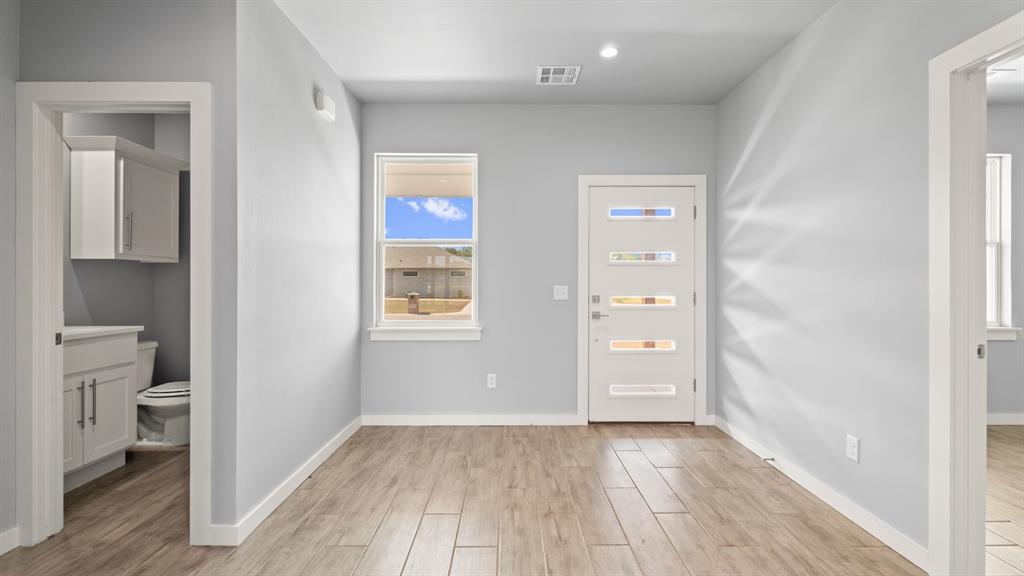


112 Olde Mill Road, Jones, OK 73049
$388,500
4
Beds
4
Baths
2,204
Sq Ft
Single Family
Active
Listed by
Janice Foust
Lime Realty
405-254-6310
Last updated:
November 6, 2025, 05:09 AM
MLS#
1191294
Source:
OK OKC
About This Home
Home Facts
Single Family
4 Baths
4 Bedrooms
Built in 2025
Price Summary
388,500
$176 per Sq. Ft.
MLS #:
1191294
Last Updated:
November 6, 2025, 05:09 AM
Added:
a month ago
Rooms & Interior
Bedrooms
Total Bedrooms:
4
Bathrooms
Total Bathrooms:
4
Full Bathrooms:
3
Interior
Living Area:
2,204 Sq. Ft.
Structure
Structure
Architectural Style:
Craftsman, Modern
Building Area:
2,204 Sq. Ft.
Year Built:
2025
Lot
Lot Size (Sq. Ft):
34,500
Finances & Disclosures
Price:
$388,500
Price per Sq. Ft:
$176 per Sq. Ft.
Contact an Agent
Yes, I would like more information from Coldwell Banker. Please use and/or share my information with a Coldwell Banker agent to contact me about my real estate needs.
By clicking Contact I agree a Coldwell Banker Agent may contact me by phone or text message including by automated means and prerecorded messages about real estate services, and that I can access real estate services without providing my phone number. I acknowledge that I have read and agree to the Terms of Use and Privacy Notice.
Contact an Agent
Yes, I would like more information from Coldwell Banker. Please use and/or share my information with a Coldwell Banker agent to contact me about my real estate needs.
By clicking Contact I agree a Coldwell Banker Agent may contact me by phone or text message including by automated means and prerecorded messages about real estate services, and that I can access real estate services without providing my phone number. I acknowledge that I have read and agree to the Terms of Use and Privacy Notice.