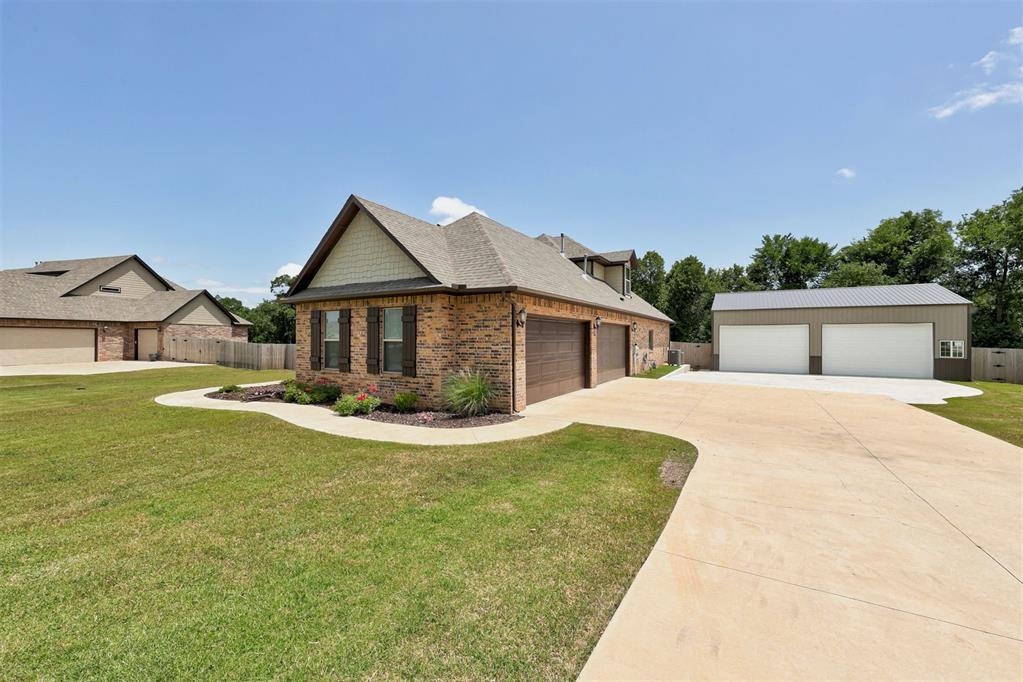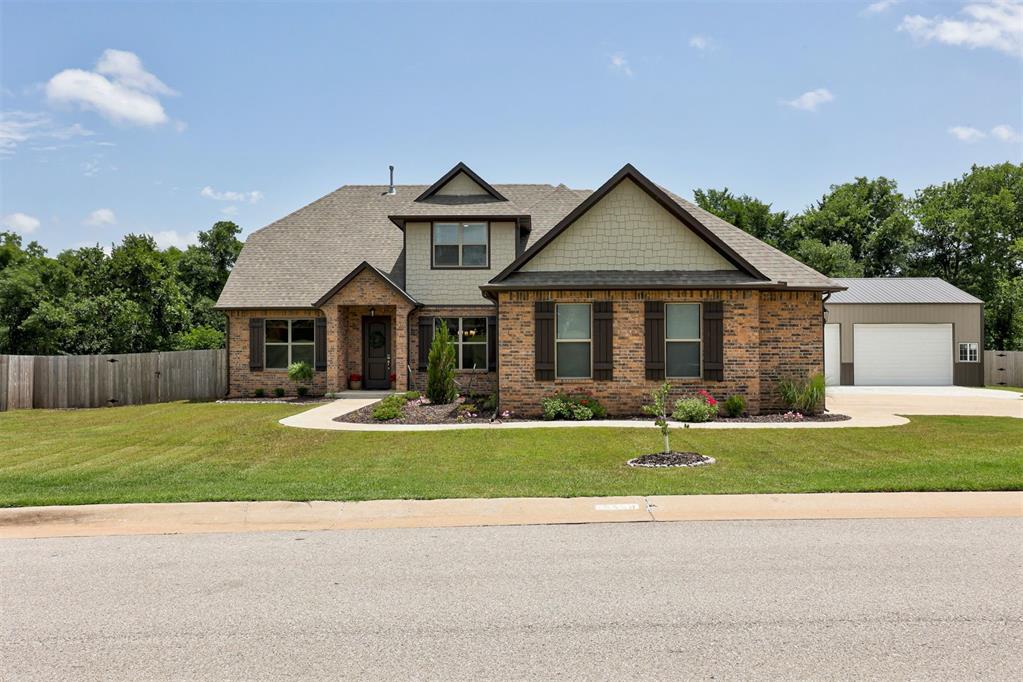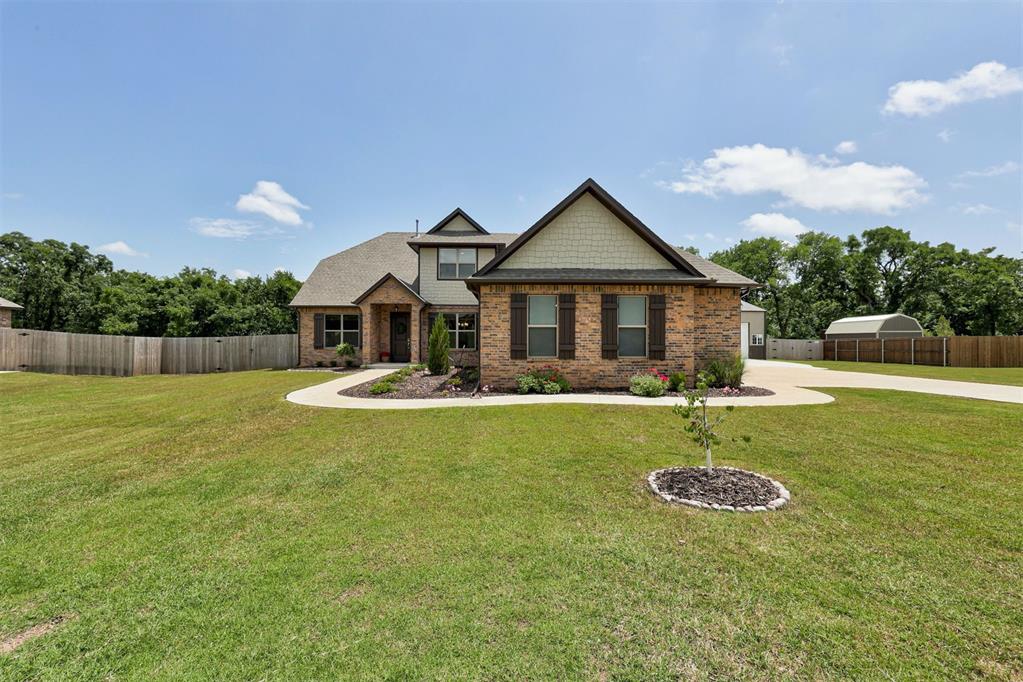


10400 NE 144th Street, Jones, OK 73049
$650,000
4
Beds
4
Baths
3,461
Sq Ft
Single Family
Active
Listed by
Phillip Kitchen
Keller Williams Realty Elite
405-948-7500
Last updated:
July 25, 2025, 05:10 AM
MLS#
1173187
Source:
OK OKC
About This Home
Home Facts
Single Family
4 Baths
4 Bedrooms
Built in 2022
Price Summary
650,000
$187 per Sq. Ft.
MLS #:
1173187
Last Updated:
July 25, 2025, 05:10 AM
Added:
1 month(s) ago
Rooms & Interior
Bedrooms
Total Bedrooms:
4
Bathrooms
Total Bathrooms:
4
Full Bathrooms:
3
Interior
Living Area:
3,461 Sq. Ft.
Structure
Structure
Architectural Style:
Modern, Traditional
Building Area:
3,461 Sq. Ft.
Year Built:
2022
Lot
Lot Size (Sq. Ft):
31,847
Finances & Disclosures
Price:
$650,000
Price per Sq. Ft:
$187 per Sq. Ft.
Contact an Agent
Yes, I would like more information from Coldwell Banker. Please use and/or share my information with a Coldwell Banker agent to contact me about my real estate needs.
By clicking Contact I agree a Coldwell Banker Agent may contact me by phone or text message including by automated means and prerecorded messages about real estate services, and that I can access real estate services without providing my phone number. I acknowledge that I have read and agree to the Terms of Use and Privacy Notice.
Contact an Agent
Yes, I would like more information from Coldwell Banker. Please use and/or share my information with a Coldwell Banker agent to contact me about my real estate needs.
By clicking Contact I agree a Coldwell Banker Agent may contact me by phone or text message including by automated means and prerecorded messages about real estate services, and that I can access real estate services without providing my phone number. I acknowledge that I have read and agree to the Terms of Use and Privacy Notice.