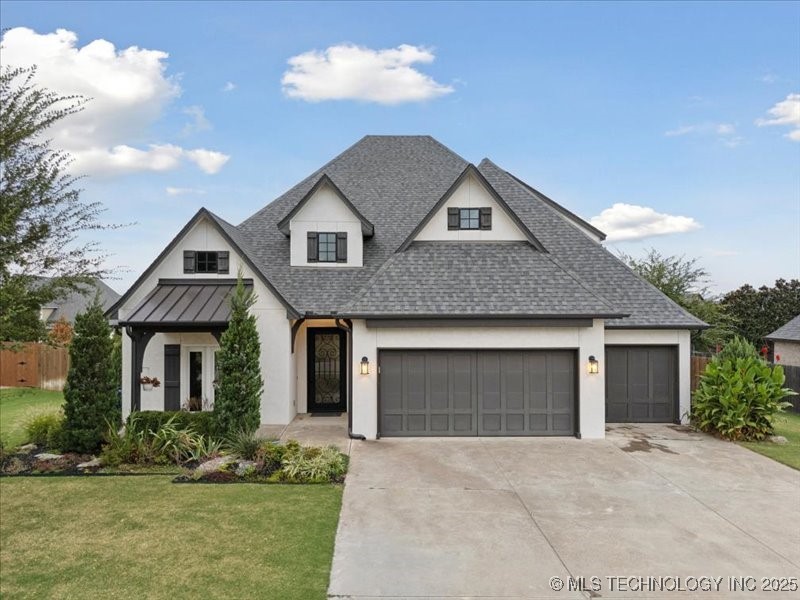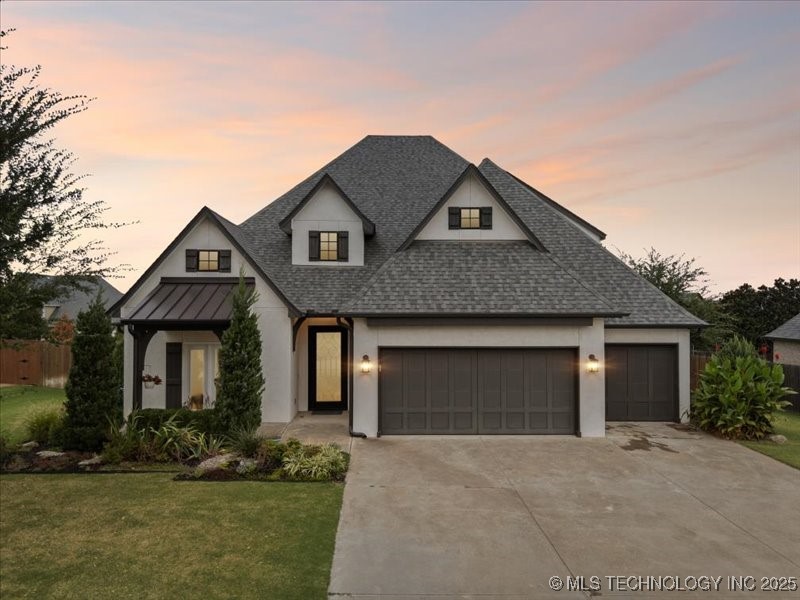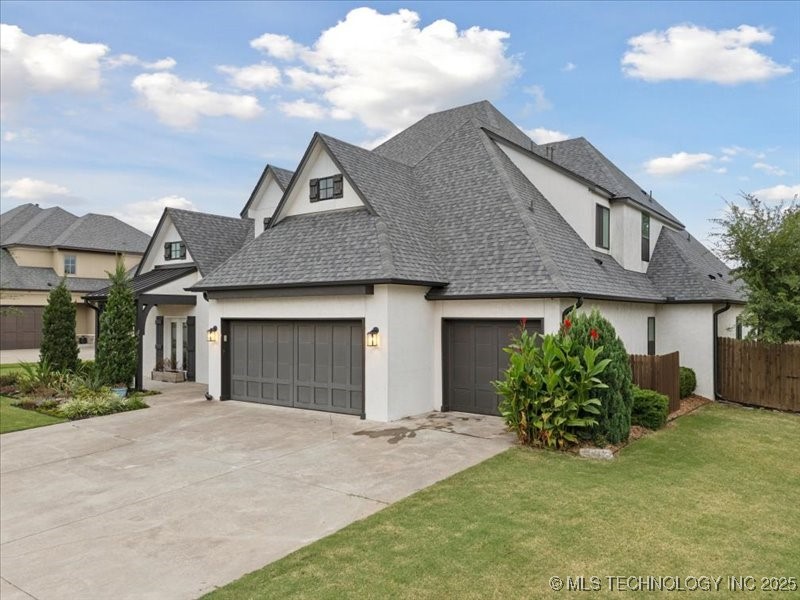


12716 S 4th Street, Jenks, OK 74037
$719,900
4
Beds
5
Baths
4,131
Sq Ft
Single Family
Active
Listed by
Summer Ratzlaff
Keller Williams Preferred
918-496-2252
Last updated:
October 7, 2025, 11:34 AM
MLS#
2541279
Source:
OK NORES
About This Home
Home Facts
Single Family
5 Baths
4 Bedrooms
Built in 2017
Price Summary
719,900
$174 per Sq. Ft.
MLS #:
2541279
Last Updated:
October 7, 2025, 11:34 AM
Added:
8 day(s) ago
Rooms & Interior
Bedrooms
Total Bedrooms:
4
Bathrooms
Total Bathrooms:
5
Full Bathrooms:
4
Interior
Living Area:
4,131 Sq. Ft.
Structure
Structure
Building Area:
4,131 Sq. Ft.
Year Built:
2017
Lot
Lot Size (Sq. Ft):
15,289
Finances & Disclosures
Price:
$719,900
Price per Sq. Ft:
$174 per Sq. Ft.
Contact an Agent
Yes, I would like more information from Coldwell Banker. Please use and/or share my information with a Coldwell Banker agent to contact me about my real estate needs.
By clicking Contact I agree a Coldwell Banker Agent may contact me by phone or text message including by automated means and prerecorded messages about real estate services, and that I can access real estate services without providing my phone number. I acknowledge that I have read and agree to the Terms of Use and Privacy Notice.
Contact an Agent
Yes, I would like more information from Coldwell Banker. Please use and/or share my information with a Coldwell Banker agent to contact me about my real estate needs.
By clicking Contact I agree a Coldwell Banker Agent may contact me by phone or text message including by automated means and prerecorded messages about real estate services, and that I can access real estate services without providing my phone number. I acknowledge that I have read and agree to the Terms of Use and Privacy Notice.