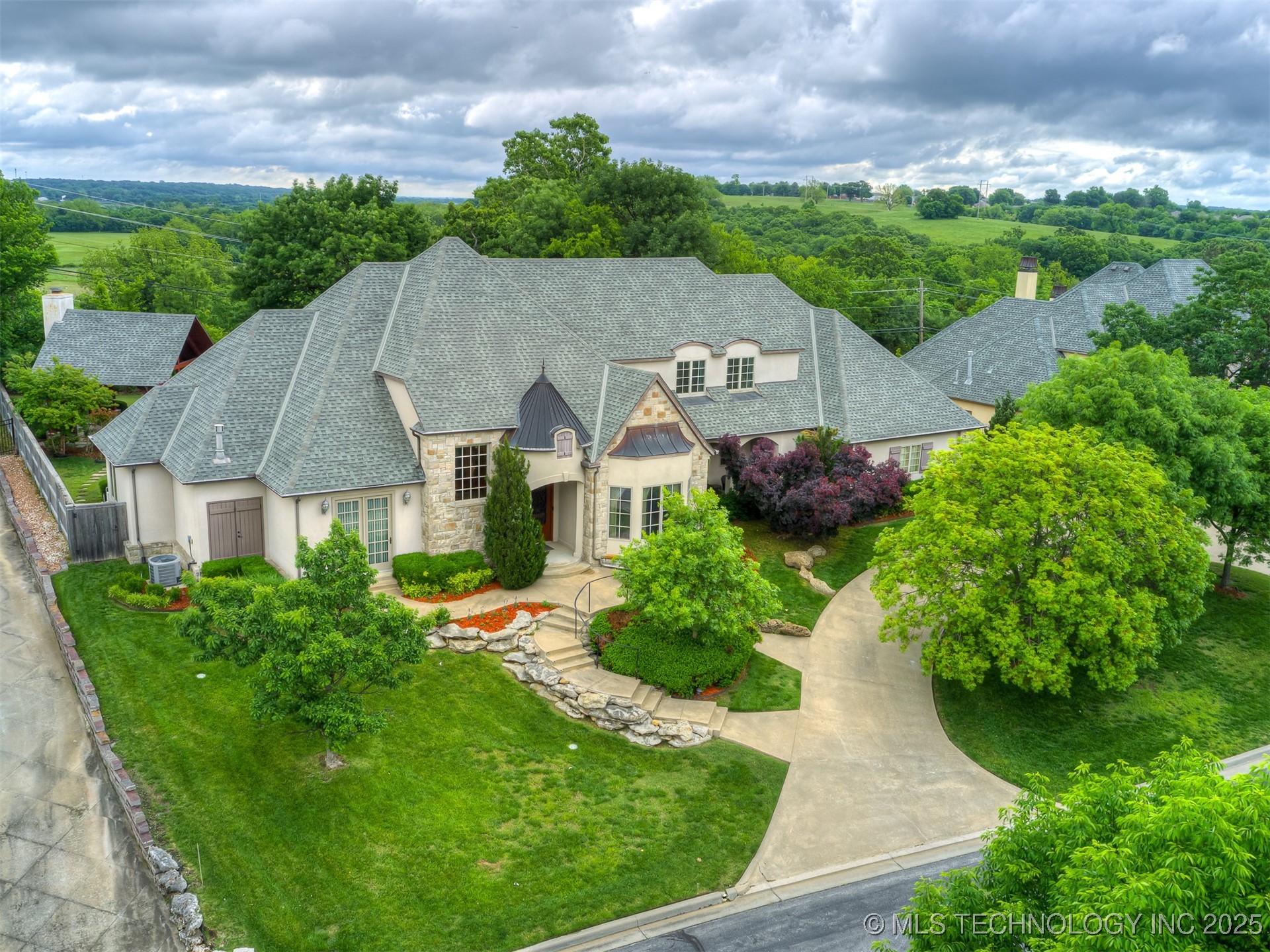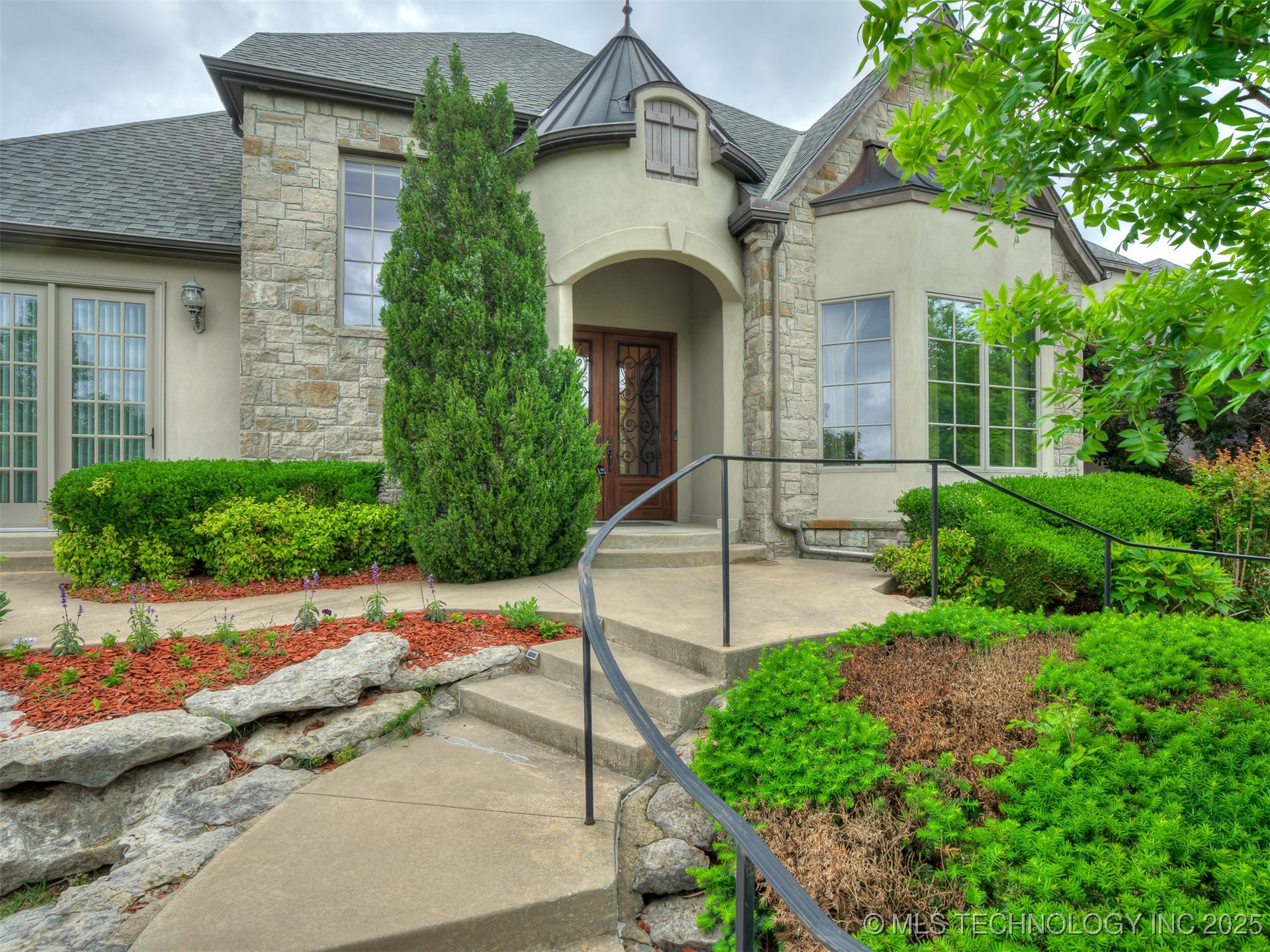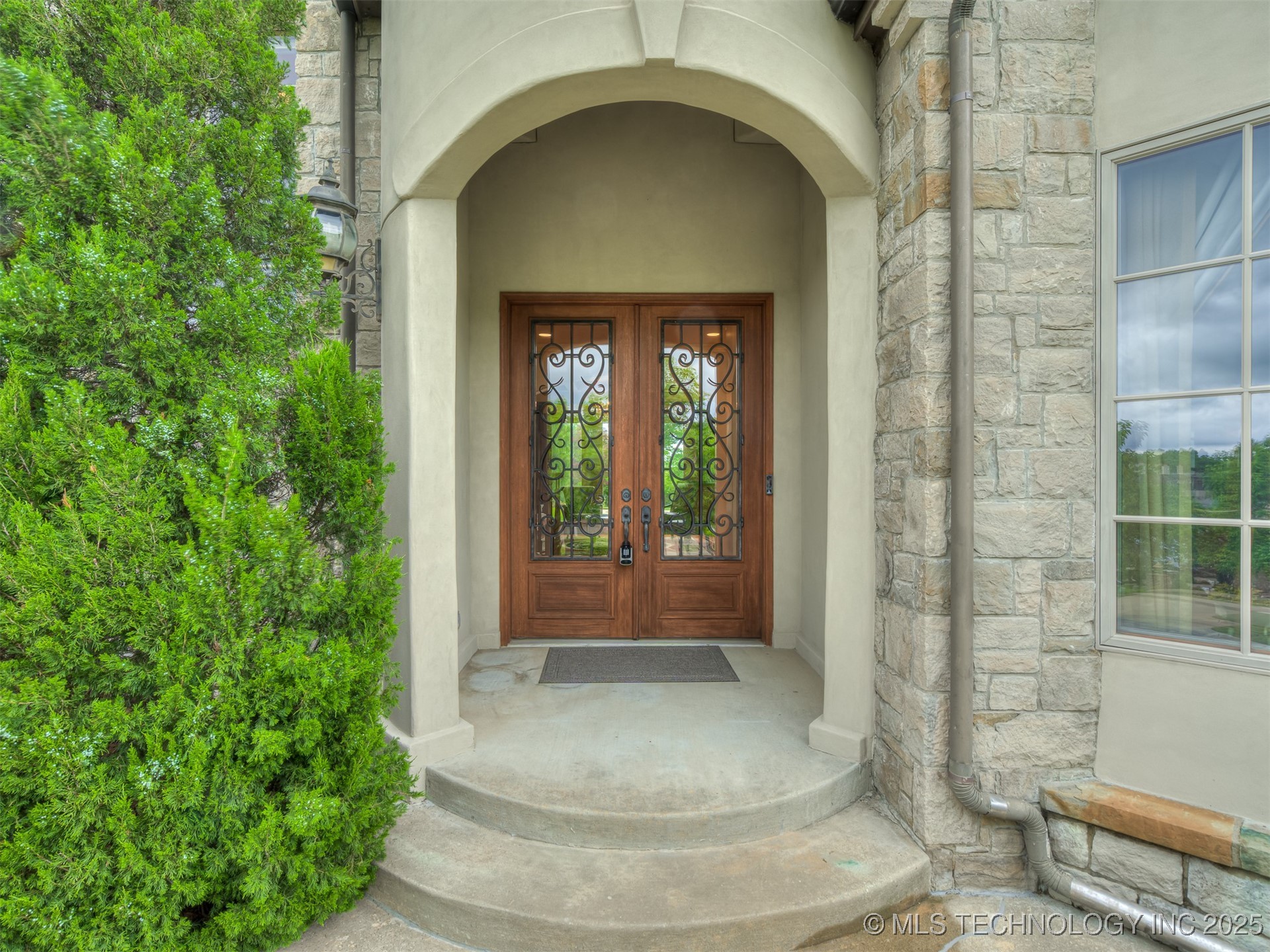10625 S Forest Avenue, Jenks, OK 74037
$1,195,000
4
Beds
6
Baths
5,776
Sq Ft
Single Family
Active
Listed by
Laura Grunewald
Mcgraw, Realtors
918-592-6000
Last updated:
October 7, 2025, 03:46 PM
MLS#
2504602
Source:
OK NORES
About This Home
Home Facts
Single Family
6 Baths
4 Bedrooms
Built in 2006
Price Summary
1,195,000
$206 per Sq. Ft.
MLS #:
2504602
Last Updated:
October 7, 2025, 03:46 PM
Added:
5 month(s) ago
Rooms & Interior
Bedrooms
Total Bedrooms:
4
Bathrooms
Total Bathrooms:
6
Full Bathrooms:
4
Interior
Living Area:
5,776 Sq. Ft.
Structure
Structure
Building Area:
5,776 Sq. Ft.
Year Built:
2006
Lot
Lot Size (Sq. Ft):
25,003
Finances & Disclosures
Price:
$1,195,000
Price per Sq. Ft:
$206 per Sq. Ft.
Contact an Agent
Yes, I would like more information from Coldwell Banker. Please use and/or share my information with a Coldwell Banker agent to contact me about my real estate needs.
By clicking Contact I agree a Coldwell Banker Agent may contact me by phone or text message including by automated means and prerecorded messages about real estate services, and that I can access real estate services without providing my phone number. I acknowledge that I have read and agree to the Terms of Use and Privacy Notice.
Contact an Agent
Yes, I would like more information from Coldwell Banker. Please use and/or share my information with a Coldwell Banker agent to contact me about my real estate needs.
By clicking Contact I agree a Coldwell Banker Agent may contact me by phone or text message including by automated means and prerecorded messages about real estate services, and that I can access real estate services without providing my phone number. I acknowledge that I have read and agree to the Terms of Use and Privacy Notice.


