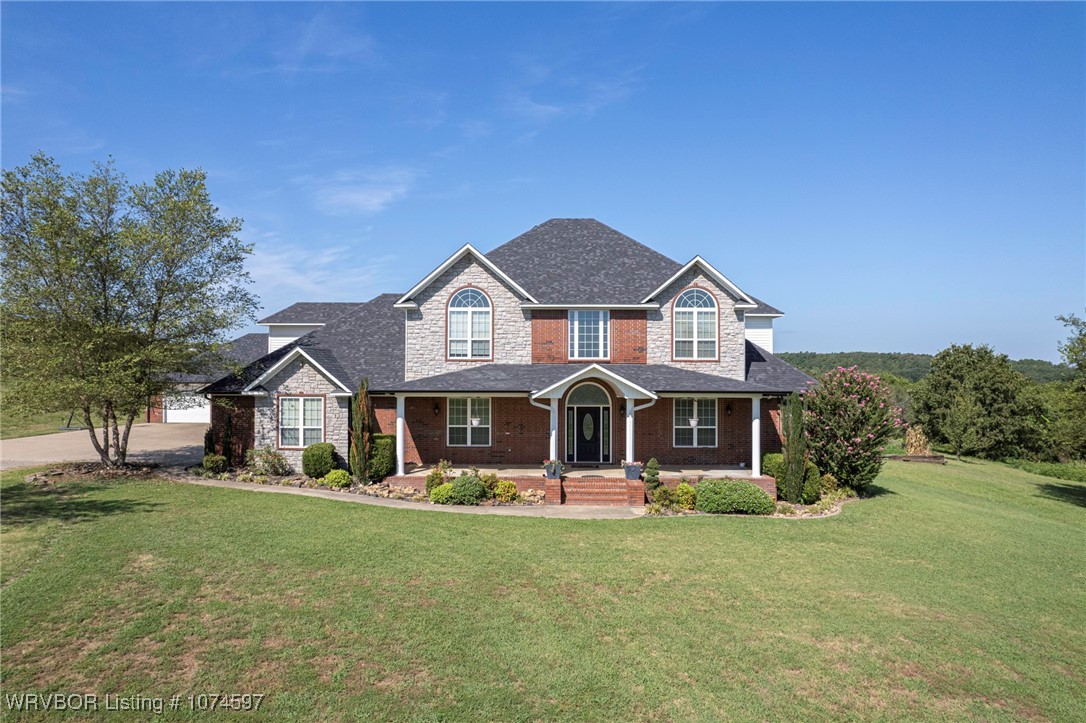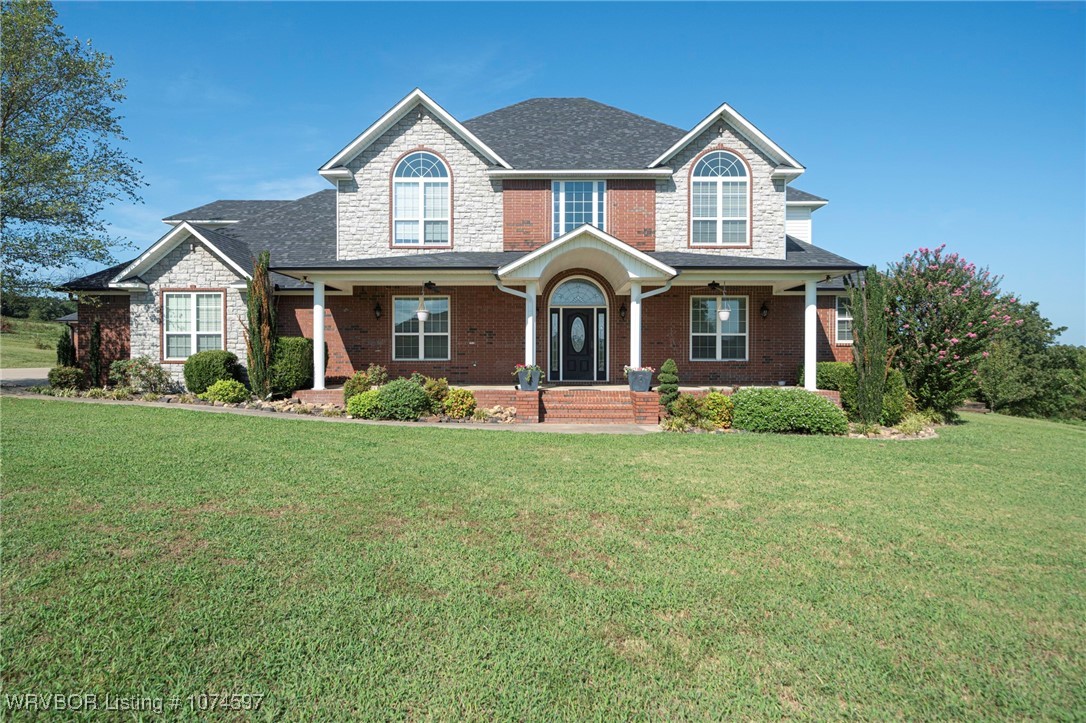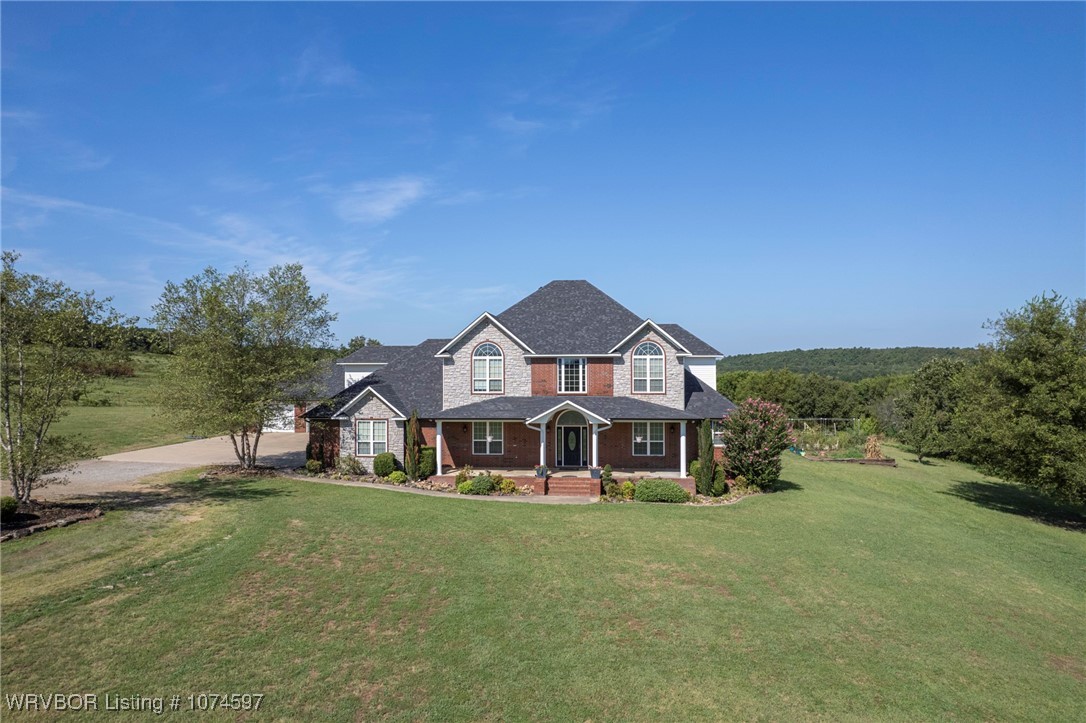


Address Withheld By Seller, Howe, OK 74940
Active
Listed by
Hollie Byers
Bradford & Udouj Realtors
479-646-5539
Last updated:
June 24, 2025, 06:36 PM
MLS#
1074597
Source:
AR FSBOR
Sorry, we are unable to map this address
About This Home
Home Facts
Single Family
4 Baths
4 Bedrooms
Built in 2009
Price Summary
575,000
$137 per Sq. Ft.
MLS #:
1074597
Last Updated:
June 24, 2025, 06:36 PM
Added:
10 month(s) ago
Rooms & Interior
Bedrooms
Total Bedrooms:
4
Bathrooms
Total Bathrooms:
4
Full Bathrooms:
3
Interior
Living Area:
4,176 Sq. Ft.
Structure
Structure
Building Area:
4,176 Sq. Ft.
Year Built:
2009
Lot
Lot Size (Sq. Ft):
180,338
Finances & Disclosures
Price:
$575,000
Price per Sq. Ft:
$137 per Sq. Ft.
Contact an Agent
Yes, I would like more information from Coldwell Banker. Please use and/or share my information with a Coldwell Banker agent to contact me about my real estate needs.
By clicking Contact I agree a Coldwell Banker Agent may contact me by phone or text message including by automated means and prerecorded messages about real estate services, and that I can access real estate services without providing my phone number. I acknowledge that I have read and agree to the Terms of Use and Privacy Notice.
Contact an Agent
Yes, I would like more information from Coldwell Banker. Please use and/or share my information with a Coldwell Banker agent to contact me about my real estate needs.
By clicking Contact I agree a Coldwell Banker Agent may contact me by phone or text message including by automated means and prerecorded messages about real estate services, and that I can access real estate services without providing my phone number. I acknowledge that I have read and agree to the Terms of Use and Privacy Notice.