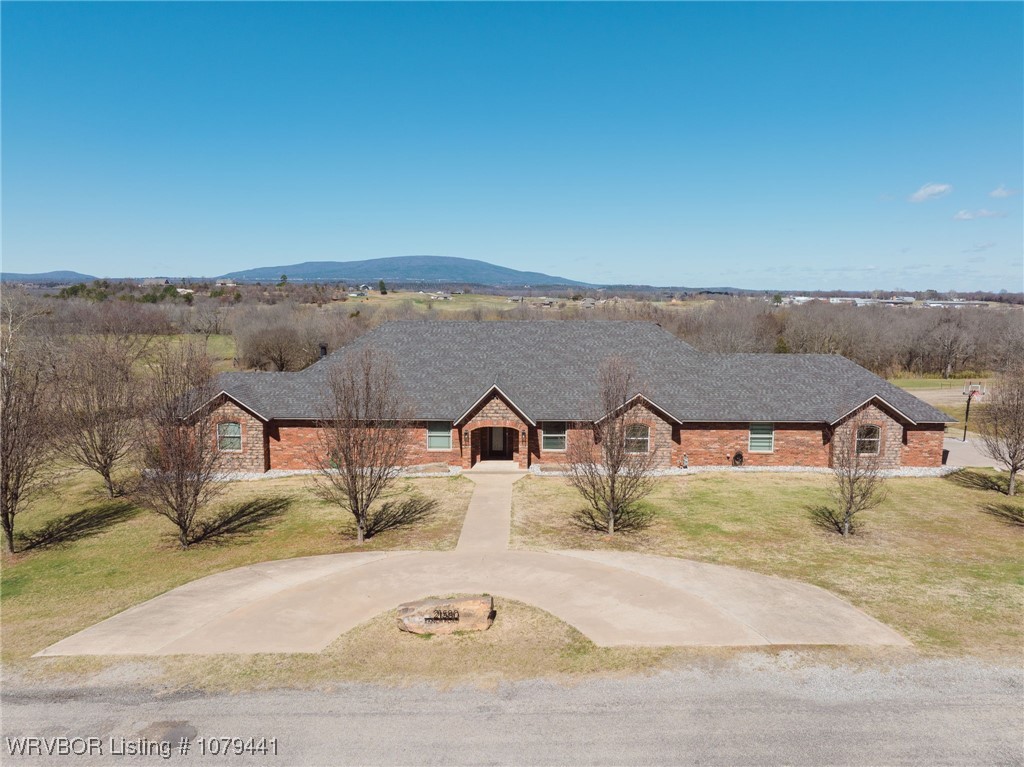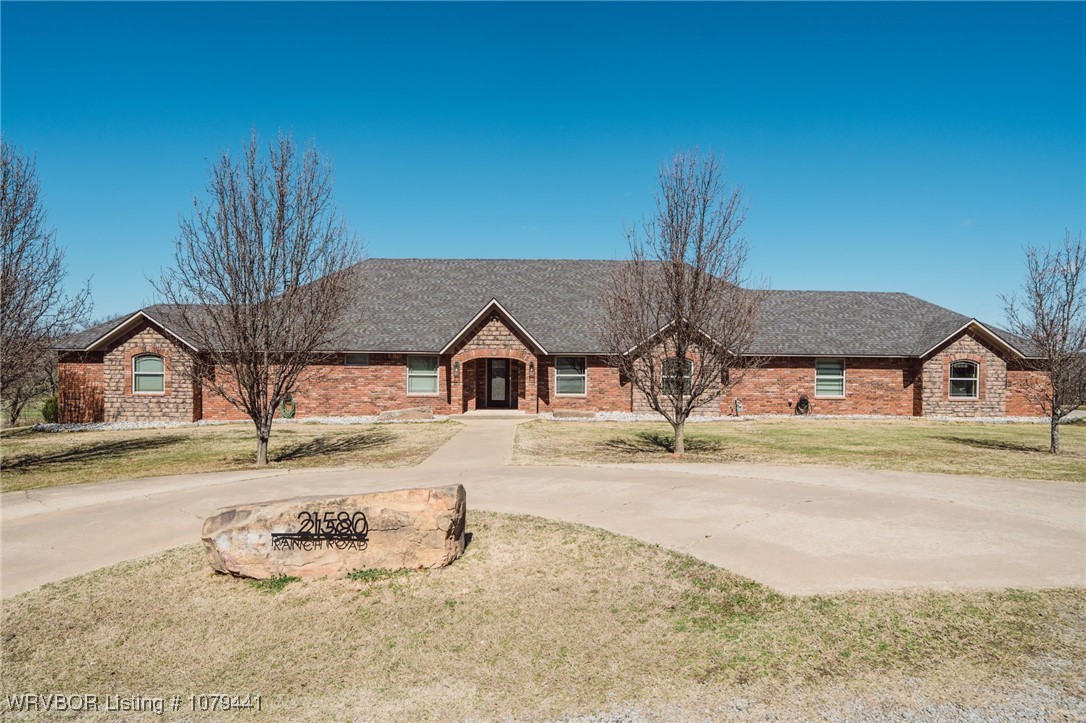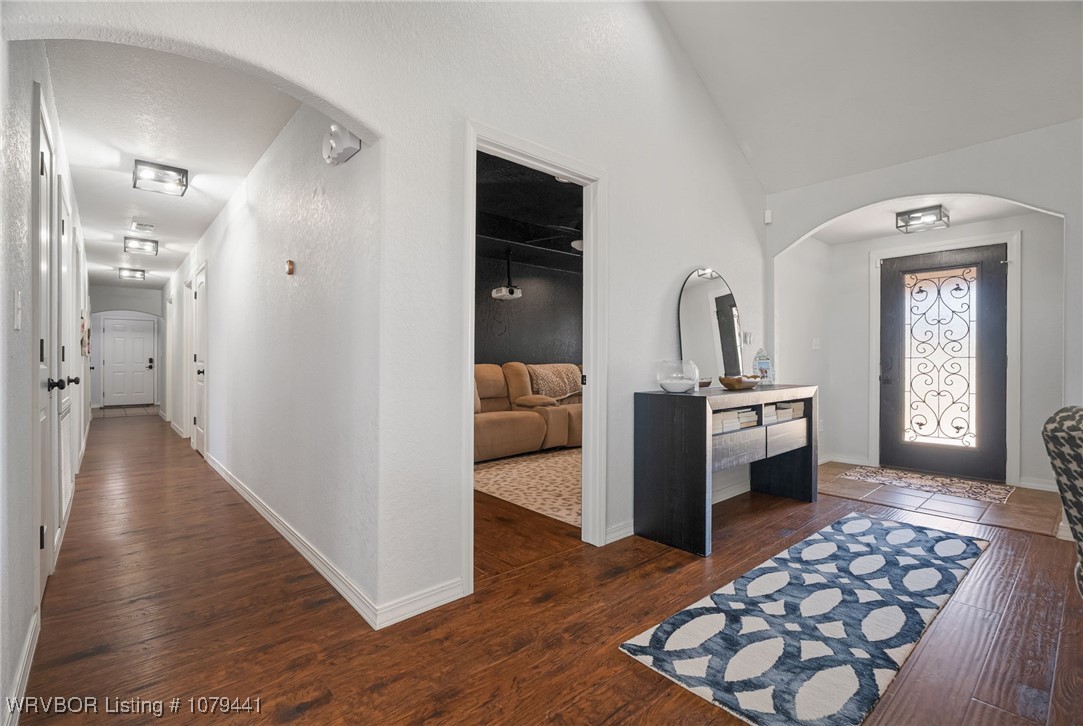


Address Withheld By Seller, Howe, OK 74940
Active
Listed by
Roberts Realty Partners
Keller Williams Platinum Realty
479-434-3000
Last updated:
June 27, 2025, 02:11 PM
MLS#
1079441
Source:
AR FSBOR
Sorry, we are unable to map this address
About This Home
Home Facts
Single Family
4 Baths
3 Bedrooms
Built in 2012
Price Summary
575,000
$157 per Sq. Ft.
MLS #:
1079441
Last Updated:
June 27, 2025, 02:11 PM
Added:
3 month(s) ago
Rooms & Interior
Bedrooms
Total Bedrooms:
3
Bathrooms
Total Bathrooms:
4
Full Bathrooms:
3
Interior
Living Area:
3,646 Sq. Ft.
Structure
Structure
Architectural Style:
Ranch
Building Area:
3,646 Sq. Ft.
Year Built:
2012
Lot
Lot Size (Sq. Ft):
128,502
Finances & Disclosures
Price:
$575,000
Price per Sq. Ft:
$157 per Sq. Ft.
Contact an Agent
Yes, I would like more information from Coldwell Banker. Please use and/or share my information with a Coldwell Banker agent to contact me about my real estate needs.
By clicking Contact I agree a Coldwell Banker Agent may contact me by phone or text message including by automated means and prerecorded messages about real estate services, and that I can access real estate services without providing my phone number. I acknowledge that I have read and agree to the Terms of Use and Privacy Notice.
Contact an Agent
Yes, I would like more information from Coldwell Banker. Please use and/or share my information with a Coldwell Banker agent to contact me about my real estate needs.
By clicking Contact I agree a Coldwell Banker Agent may contact me by phone or text message including by automated means and prerecorded messages about real estate services, and that I can access real estate services without providing my phone number. I acknowledge that I have read and agree to the Terms of Use and Privacy Notice.