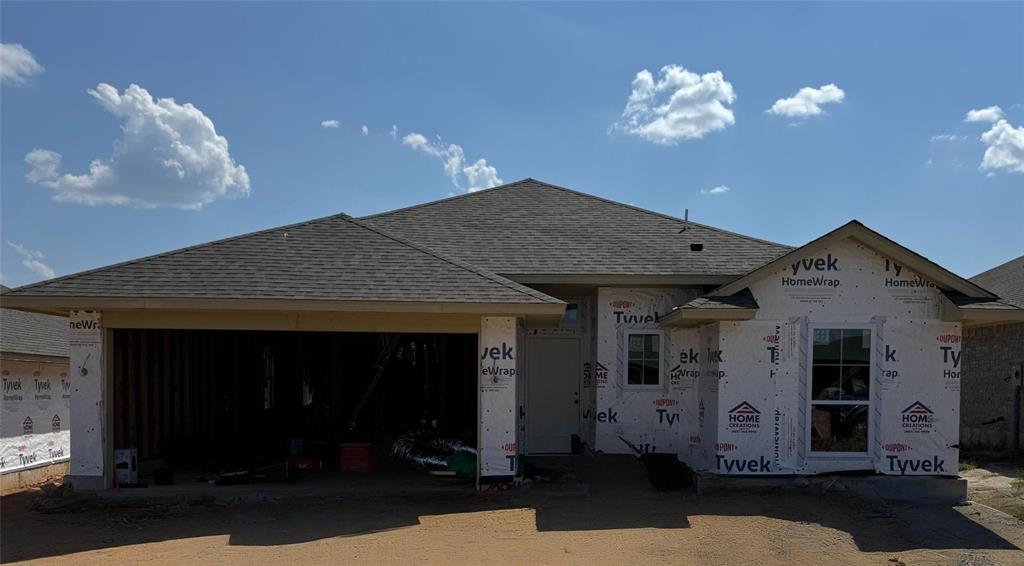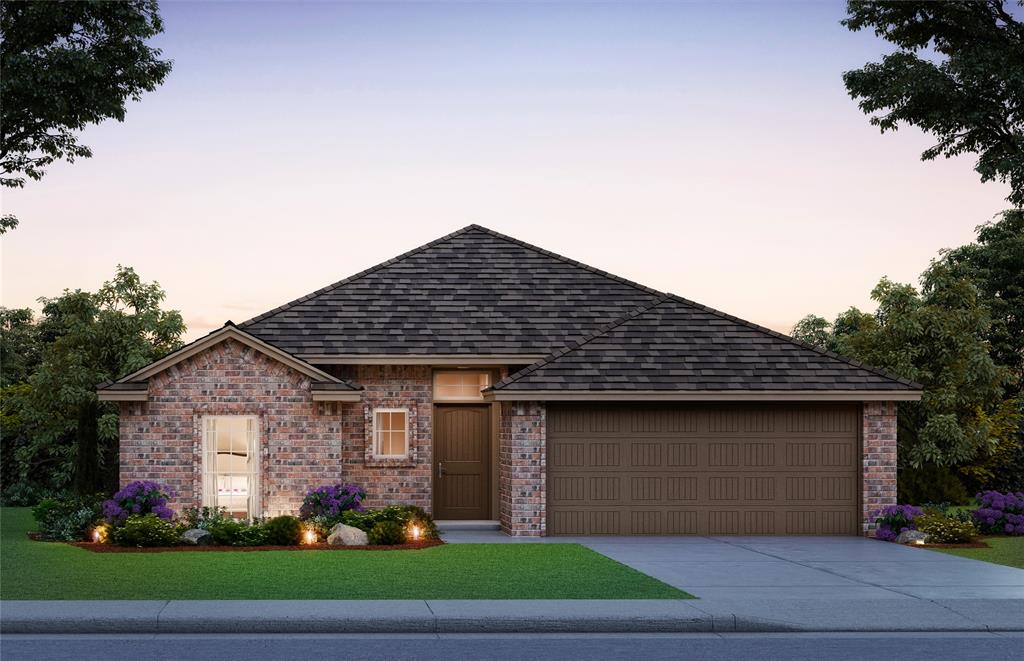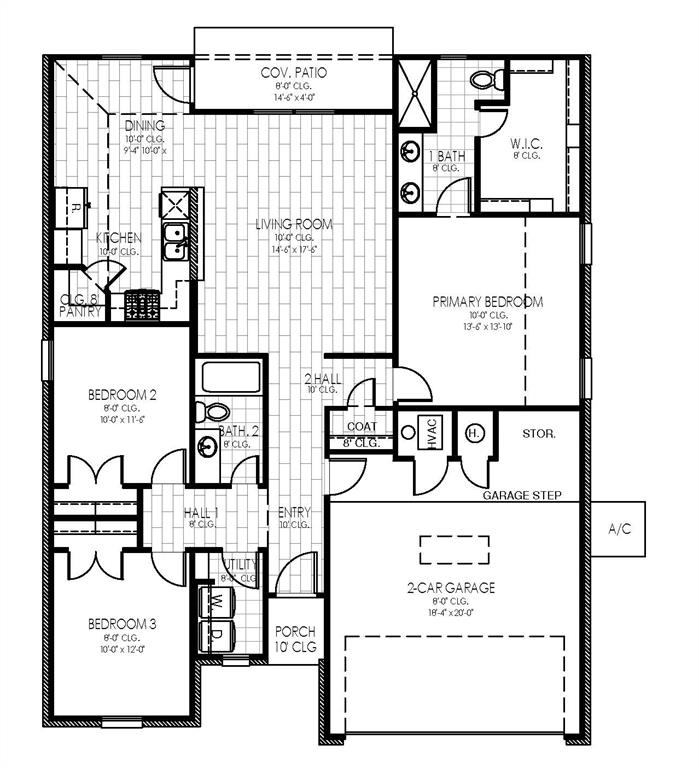


20684 Brush Creek Boulevard, Harrah, OK 73045
$246,900
3
Beds
2
Baths
1,416
Sq Ft
Single Family
Active
Listed by
John Burris
Central Ok Real Estate Group
405-445-8361
Last updated:
September 23, 2025, 12:37 PM
MLS#
1190622
Source:
OK OKC
About This Home
Home Facts
Single Family
2 Baths
3 Bedrooms
Built in 2025
Price Summary
246,900
$174 per Sq. Ft.
MLS #:
1190622
Last Updated:
September 23, 2025, 12:37 PM
Added:
18 day(s) ago
Rooms & Interior
Bedrooms
Total Bedrooms:
3
Bathrooms
Total Bathrooms:
2
Full Bathrooms:
2
Interior
Living Area:
1,416 Sq. Ft.
Structure
Structure
Architectural Style:
Traditional
Building Area:
1,416 Sq. Ft.
Year Built:
2025
Lot
Lot Size (Sq. Ft):
10,764
Finances & Disclosures
Price:
$246,900
Price per Sq. Ft:
$174 per Sq. Ft.
Contact an Agent
Yes, I would like more information from Coldwell Banker. Please use and/or share my information with a Coldwell Banker agent to contact me about my real estate needs.
By clicking Contact I agree a Coldwell Banker Agent may contact me by phone or text message including by automated means and prerecorded messages about real estate services, and that I can access real estate services without providing my phone number. I acknowledge that I have read and agree to the Terms of Use and Privacy Notice.
Contact an Agent
Yes, I would like more information from Coldwell Banker. Please use and/or share my information with a Coldwell Banker agent to contact me about my real estate needs.
By clicking Contact I agree a Coldwell Banker Agent may contact me by phone or text message including by automated means and prerecorded messages about real estate services, and that I can access real estate services without providing my phone number. I acknowledge that I have read and agree to the Terms of Use and Privacy Notice.