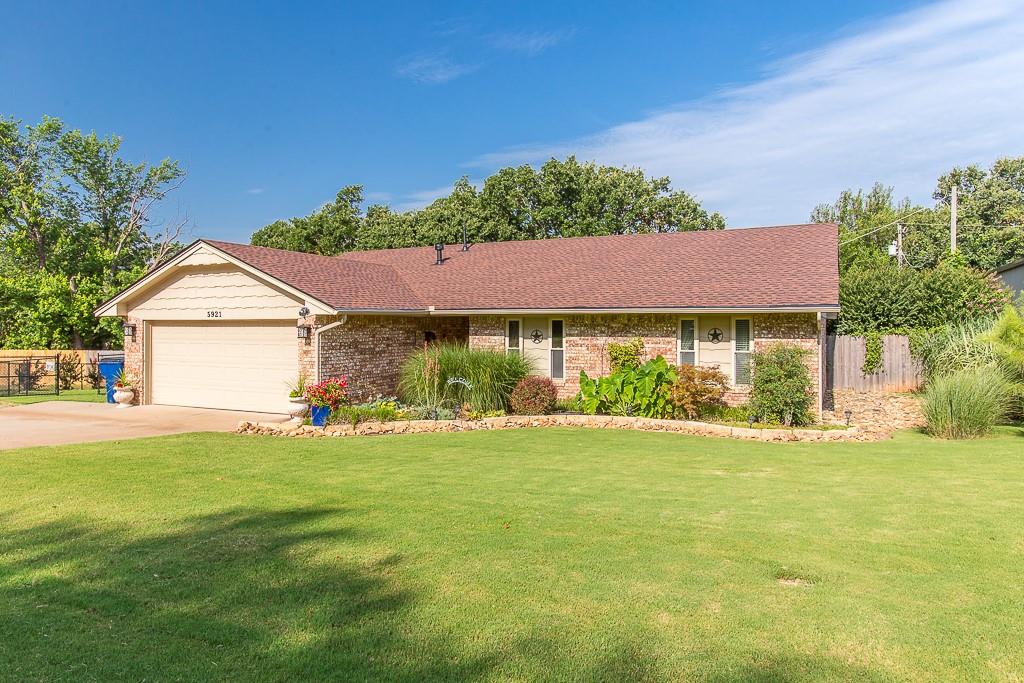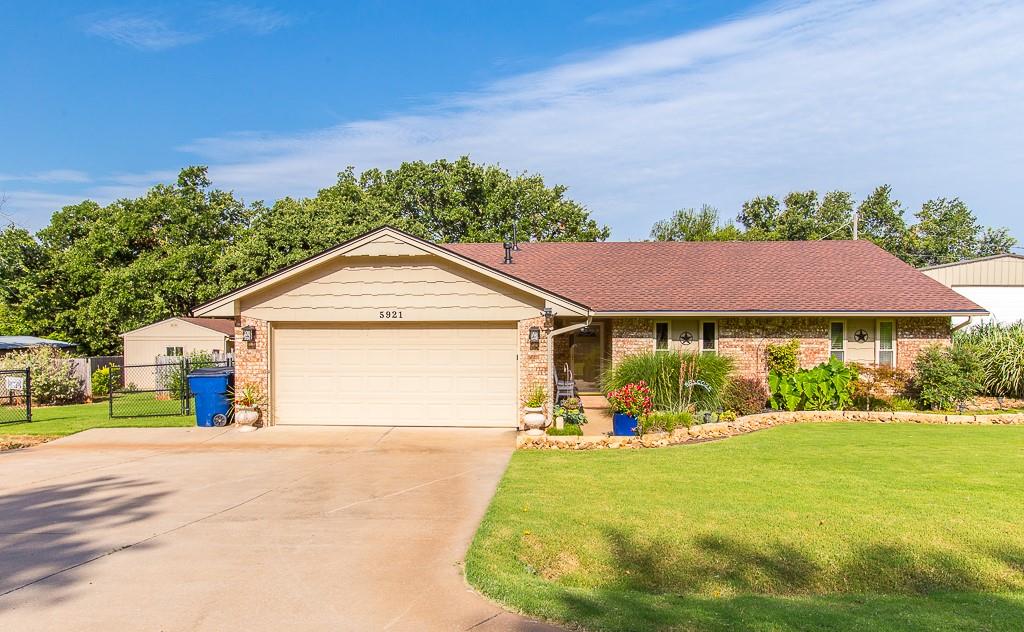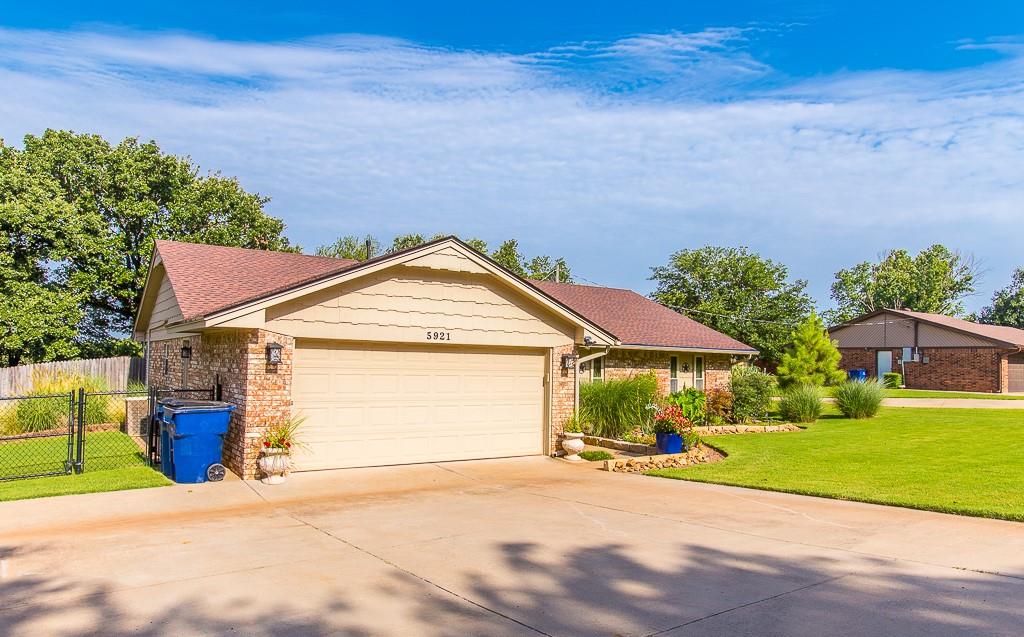


5921 SW Morgan Drive, Guthrie, OK 73044
$299,500
3
Beds
2
Baths
1,424
Sq Ft
Single Family
Active
Listed by
David Teague
Independent Realty Of Oklahoma
405-488-4820
Last updated:
July 12, 2025, 04:07 AM
MLS#
1180027
Source:
OK OKC
About This Home
Home Facts
Single Family
2 Baths
3 Bedrooms
Built in 1978
Price Summary
299,500
$210 per Sq. Ft.
MLS #:
1180027
Last Updated:
July 12, 2025, 04:07 AM
Added:
7 day(s) ago
Rooms & Interior
Bedrooms
Total Bedrooms:
3
Bathrooms
Total Bathrooms:
2
Full Bathrooms:
2
Interior
Living Area:
1,424 Sq. Ft.
Structure
Structure
Architectural Style:
Traditional
Building Area:
1,424 Sq. Ft.
Year Built:
1978
Lot
Lot Size (Sq. Ft):
43,560
Finances & Disclosures
Price:
$299,500
Price per Sq. Ft:
$210 per Sq. Ft.
Contact an Agent
Yes, I would like more information from Coldwell Banker. Please use and/or share my information with a Coldwell Banker agent to contact me about my real estate needs.
By clicking Contact I agree a Coldwell Banker Agent may contact me by phone or text message including by automated means and prerecorded messages about real estate services, and that I can access real estate services without providing my phone number. I acknowledge that I have read and agree to the Terms of Use and Privacy Notice.
Contact an Agent
Yes, I would like more information from Coldwell Banker. Please use and/or share my information with a Coldwell Banker agent to contact me about my real estate needs.
By clicking Contact I agree a Coldwell Banker Agent may contact me by phone or text message including by automated means and prerecorded messages about real estate services, and that I can access real estate services without providing my phone number. I acknowledge that I have read and agree to the Terms of Use and Privacy Notice.