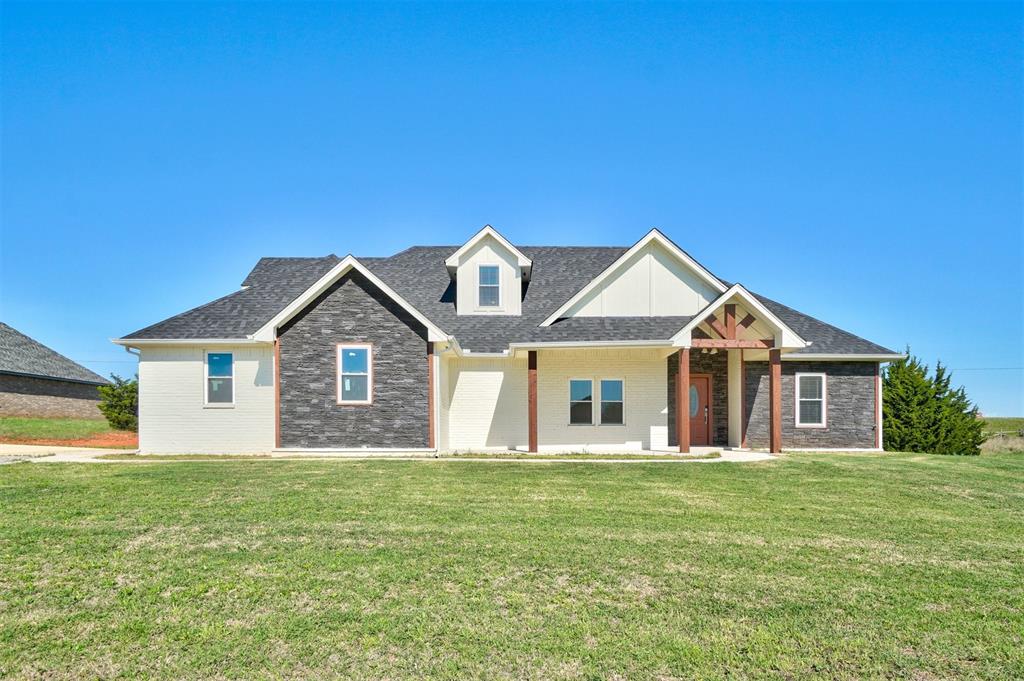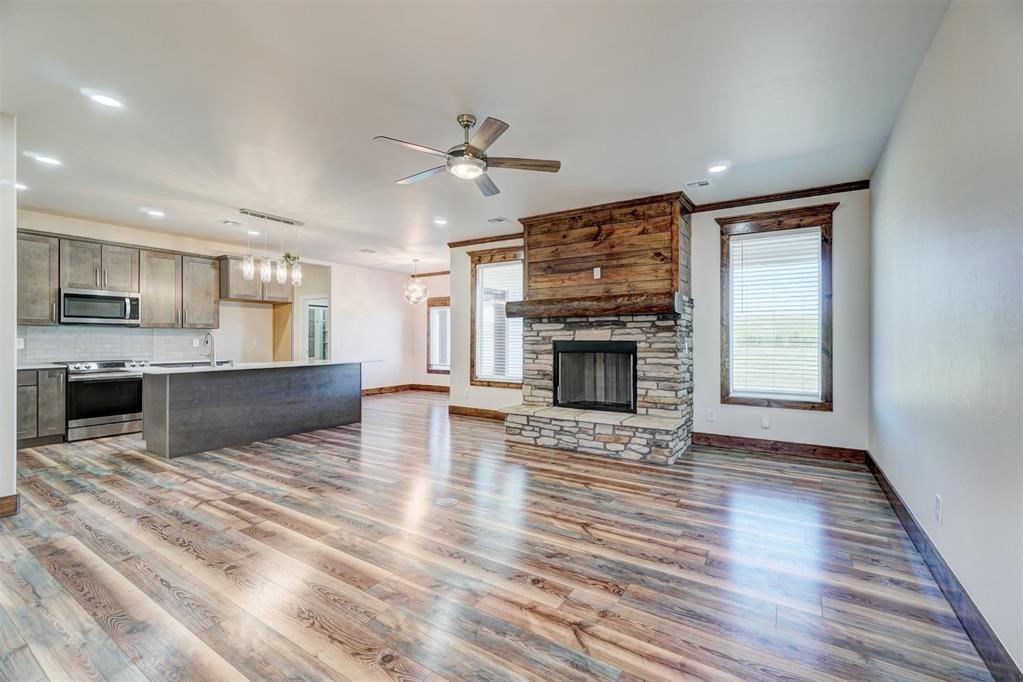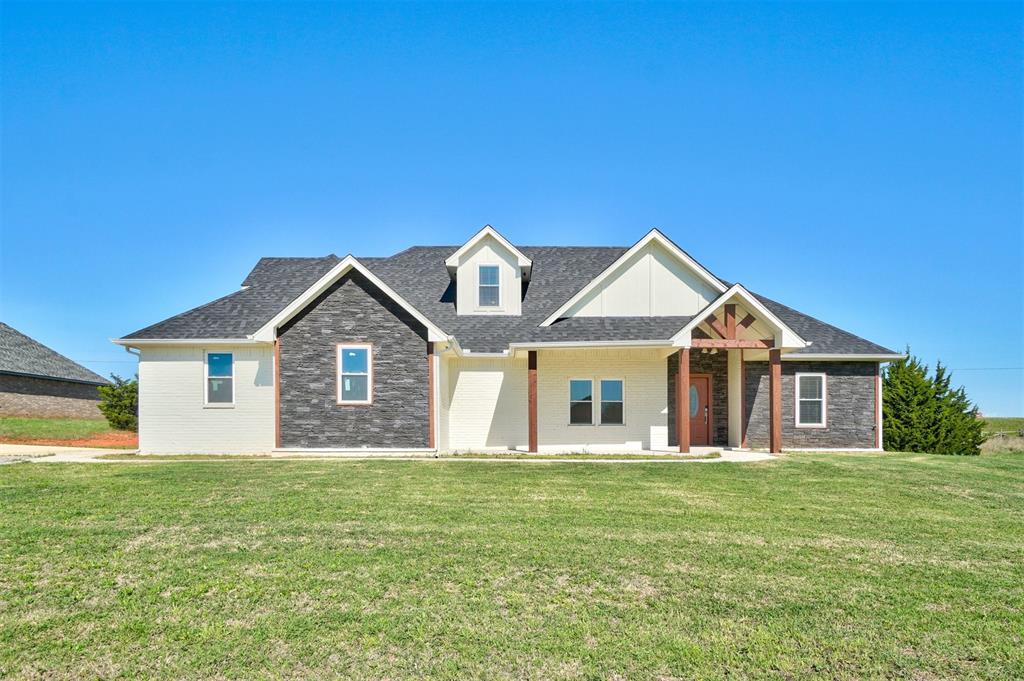


Listed by
Sarah Mccoin
Keller Williams Realty Elite
405-948-7500
Last updated:
July 20, 2025, 12:32 PM
MLS#
1166205
Source:
OK OKC
About This Home
Home Facts
Single Family
3 Baths
4 Bedrooms
Built in 2023
Price Summary
389,900
$143 per Sq. Ft.
MLS #:
1166205
Last Updated:
July 20, 2025, 12:32 PM
Added:
2 month(s) ago
Rooms & Interior
Bedrooms
Total Bedrooms:
4
Bathrooms
Total Bathrooms:
3
Full Bathrooms:
2
Interior
Living Area:
2,714 Sq. Ft.
Structure
Structure
Architectural Style:
Modern, Traditional
Building Area:
2,714 Sq. Ft.
Year Built:
2023
Lot
Lot Size (Sq. Ft):
2,444
Finances & Disclosures
Price:
$389,900
Price per Sq. Ft:
$143 per Sq. Ft.
Contact an Agent
Yes, I would like more information from Coldwell Banker. Please use and/or share my information with a Coldwell Banker agent to contact me about my real estate needs.
By clicking Contact I agree a Coldwell Banker Agent may contact me by phone or text message including by automated means and prerecorded messages about real estate services, and that I can access real estate services without providing my phone number. I acknowledge that I have read and agree to the Terms of Use and Privacy Notice.
Contact an Agent
Yes, I would like more information from Coldwell Banker. Please use and/or share my information with a Coldwell Banker agent to contact me about my real estate needs.
By clicking Contact I agree a Coldwell Banker Agent may contact me by phone or text message including by automated means and prerecorded messages about real estate services, and that I can access real estate services without providing my phone number. I acknowledge that I have read and agree to the Terms of Use and Privacy Notice.