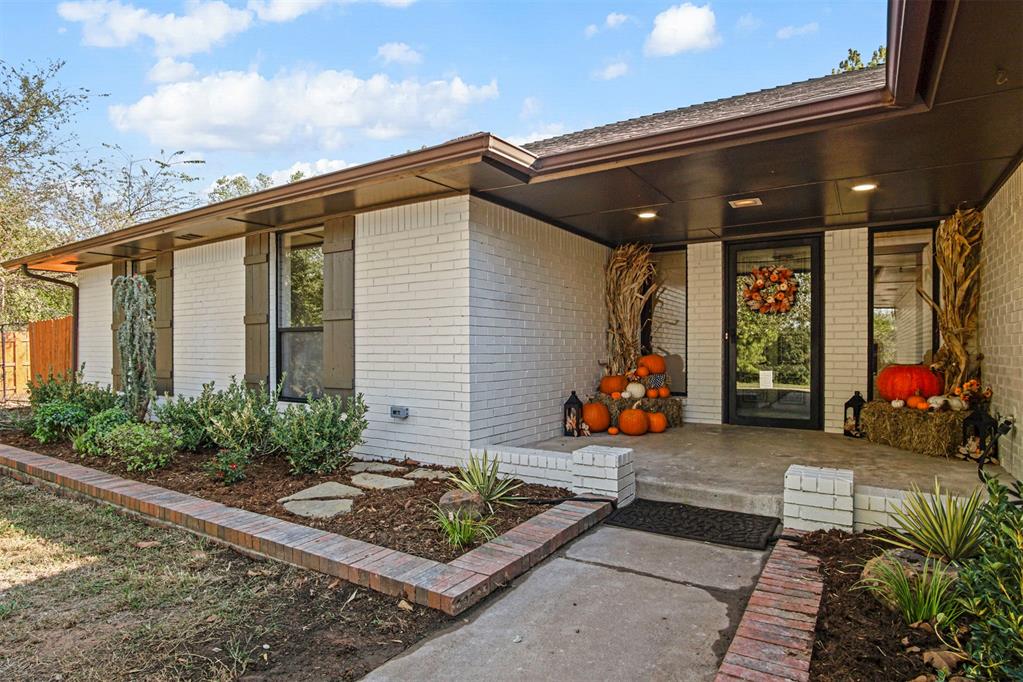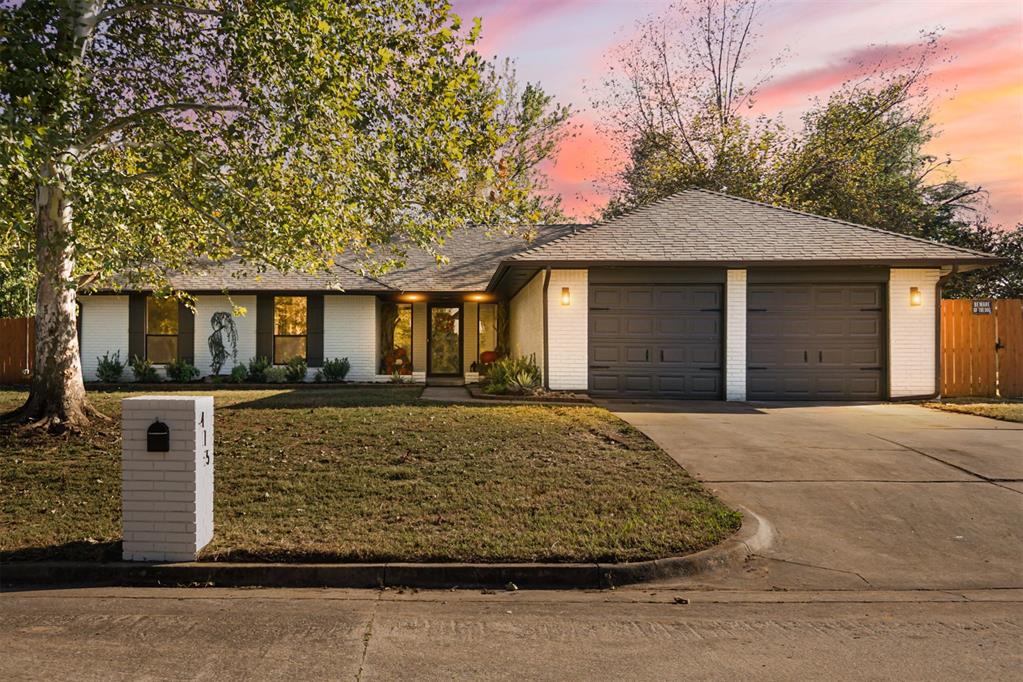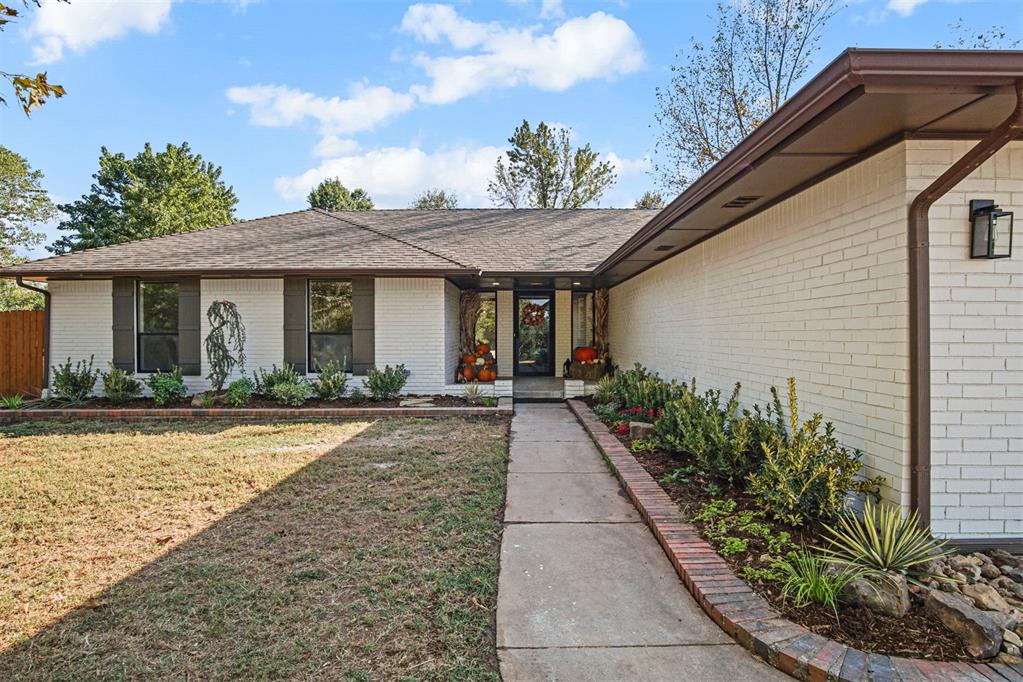415 Stonegate Drive, Guthrie, OK 73044
$333,700
3
Beds
2
Baths
1,932
Sq Ft
Single Family
Active
Listed by
Craig Kiriokos
Black Label Realty
405-849-5209
Last updated:
October 6, 2025, 12:40 PM
MLS#
1194566
Source:
OK OKC
About This Home
Home Facts
Single Family
2 Baths
3 Bedrooms
Built in 1985
Price Summary
333,700
$172 per Sq. Ft.
MLS #:
1194566
Last Updated:
October 6, 2025, 12:40 PM
Added:
5 day(s) ago
Rooms & Interior
Bedrooms
Total Bedrooms:
3
Bathrooms
Total Bathrooms:
2
Full Bathrooms:
2
Interior
Living Area:
1,932 Sq. Ft.
Structure
Structure
Architectural Style:
Ranch, Traditional
Building Area:
1,932 Sq. Ft.
Year Built:
1985
Lot
Lot Size (Sq. Ft):
16,884
Finances & Disclosures
Price:
$333,700
Price per Sq. Ft:
$172 per Sq. Ft.
Contact an Agent
Yes, I would like more information from Coldwell Banker. Please use and/or share my information with a Coldwell Banker agent to contact me about my real estate needs.
By clicking Contact I agree a Coldwell Banker Agent may contact me by phone or text message including by automated means and prerecorded messages about real estate services, and that I can access real estate services without providing my phone number. I acknowledge that I have read and agree to the Terms of Use and Privacy Notice.
Contact an Agent
Yes, I would like more information from Coldwell Banker. Please use and/or share my information with a Coldwell Banker agent to contact me about my real estate needs.
By clicking Contact I agree a Coldwell Banker Agent may contact me by phone or text message including by automated means and prerecorded messages about real estate services, and that I can access real estate services without providing my phone number. I acknowledge that I have read and agree to the Terms of Use and Privacy Notice.


