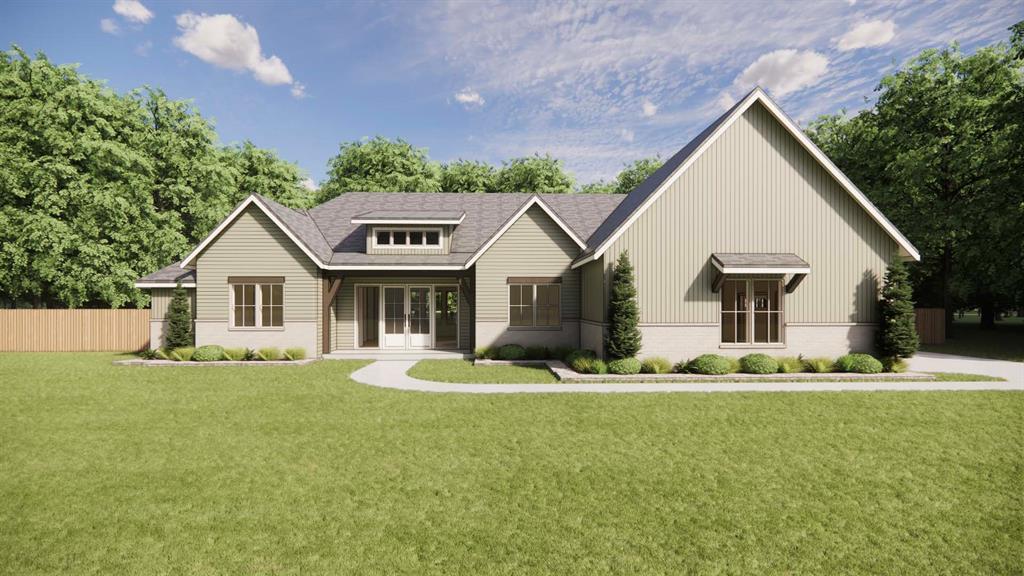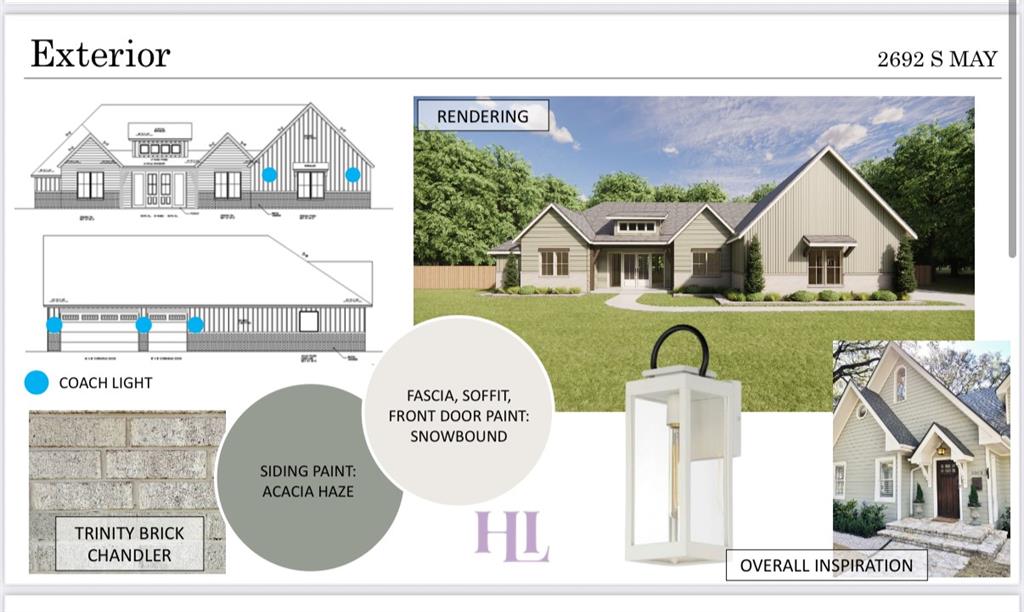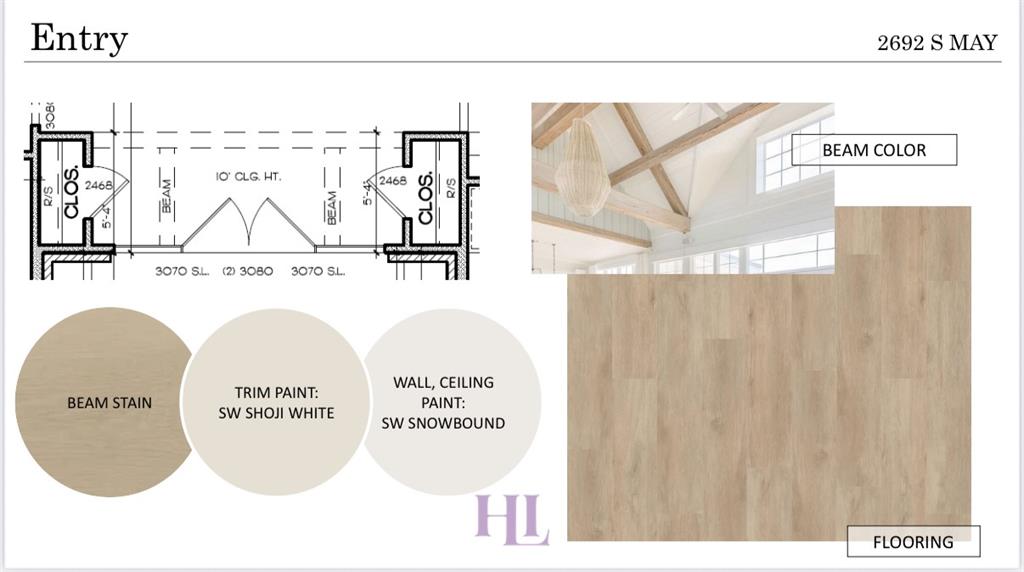


2692 S May Avenue, Guthrie, OK 73044
$605,000
4
Beds
4
Baths
2,727
Sq Ft
Single Family
Active
Listed by
Jenni Aguilar
Adam Aguilar
ERA Courtyard Real Estate
405-720-7400
Last updated:
November 1, 2025, 04:10 AM
MLS#
1199668
Source:
OK OKC
About This Home
Home Facts
Single Family
4 Baths
4 Bedrooms
Built in 2025
Price Summary
605,000
$221 per Sq. Ft.
MLS #:
1199668
Last Updated:
November 1, 2025, 04:10 AM
Added:
7 day(s) ago
Rooms & Interior
Bedrooms
Total Bedrooms:
4
Bathrooms
Total Bathrooms:
4
Full Bathrooms:
3
Interior
Living Area:
2,727 Sq. Ft.
Structure
Structure
Architectural Style:
Craftsman, Modern Farmhouse
Building Area:
2,727 Sq. Ft.
Year Built:
2025
Lot
Lot Size (Sq. Ft):
113,391
Finances & Disclosures
Price:
$605,000
Price per Sq. Ft:
$221 per Sq. Ft.
Contact an Agent
Yes, I would like more information from Coldwell Banker. Please use and/or share my information with a Coldwell Banker agent to contact me about my real estate needs.
By clicking Contact I agree a Coldwell Banker Agent may contact me by phone or text message including by automated means and prerecorded messages about real estate services, and that I can access real estate services without providing my phone number. I acknowledge that I have read and agree to the Terms of Use and Privacy Notice.
Contact an Agent
Yes, I would like more information from Coldwell Banker. Please use and/or share my information with a Coldwell Banker agent to contact me about my real estate needs.
By clicking Contact I agree a Coldwell Banker Agent may contact me by phone or text message including by automated means and prerecorded messages about real estate services, and that I can access real estate services without providing my phone number. I acknowledge that I have read and agree to the Terms of Use and Privacy Notice.