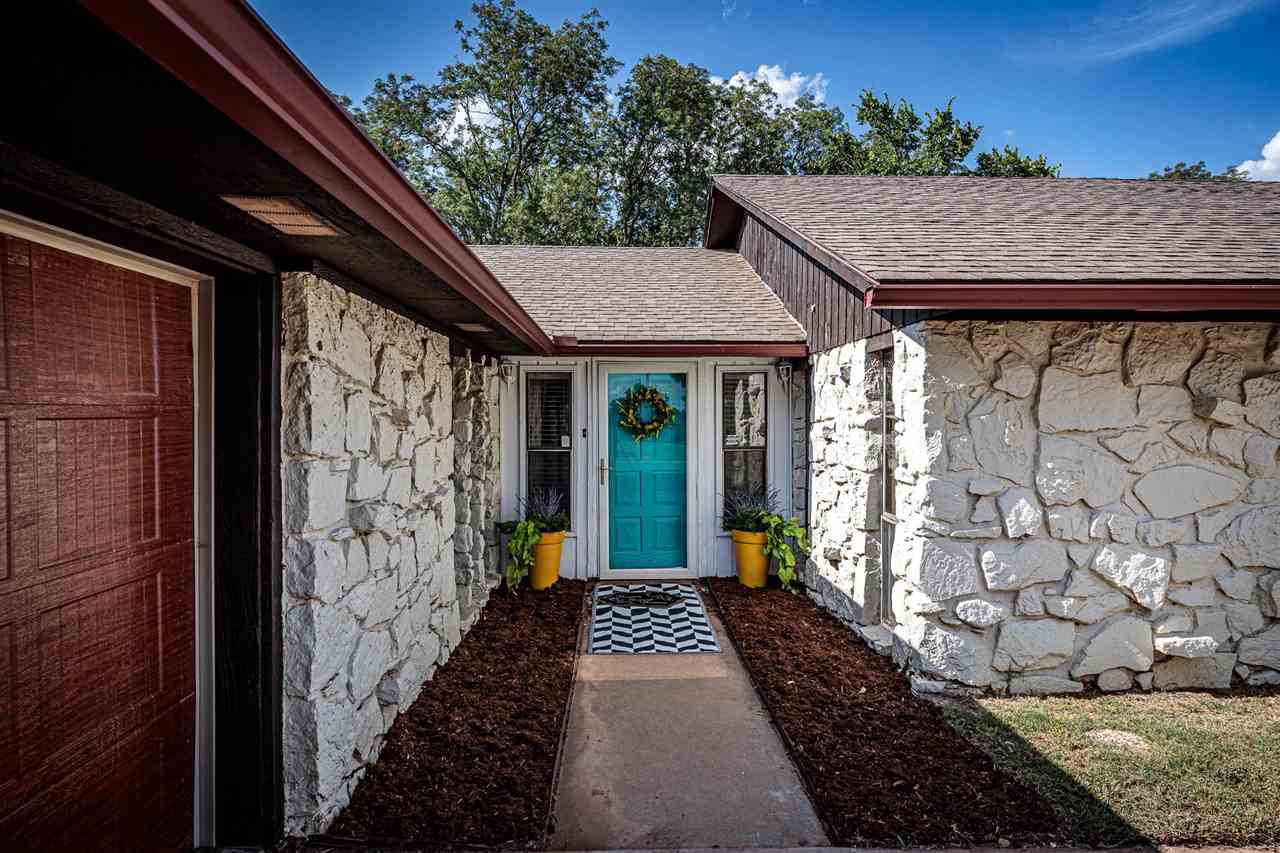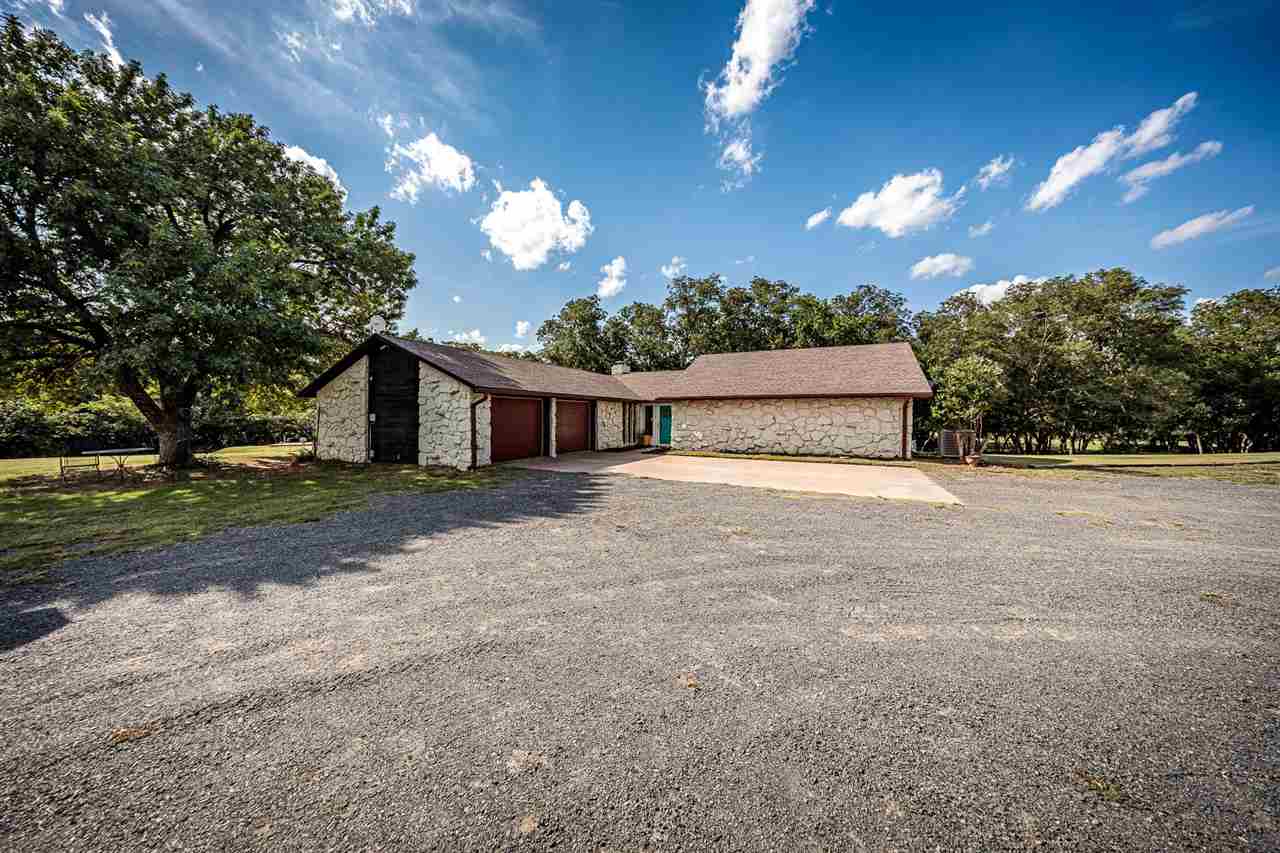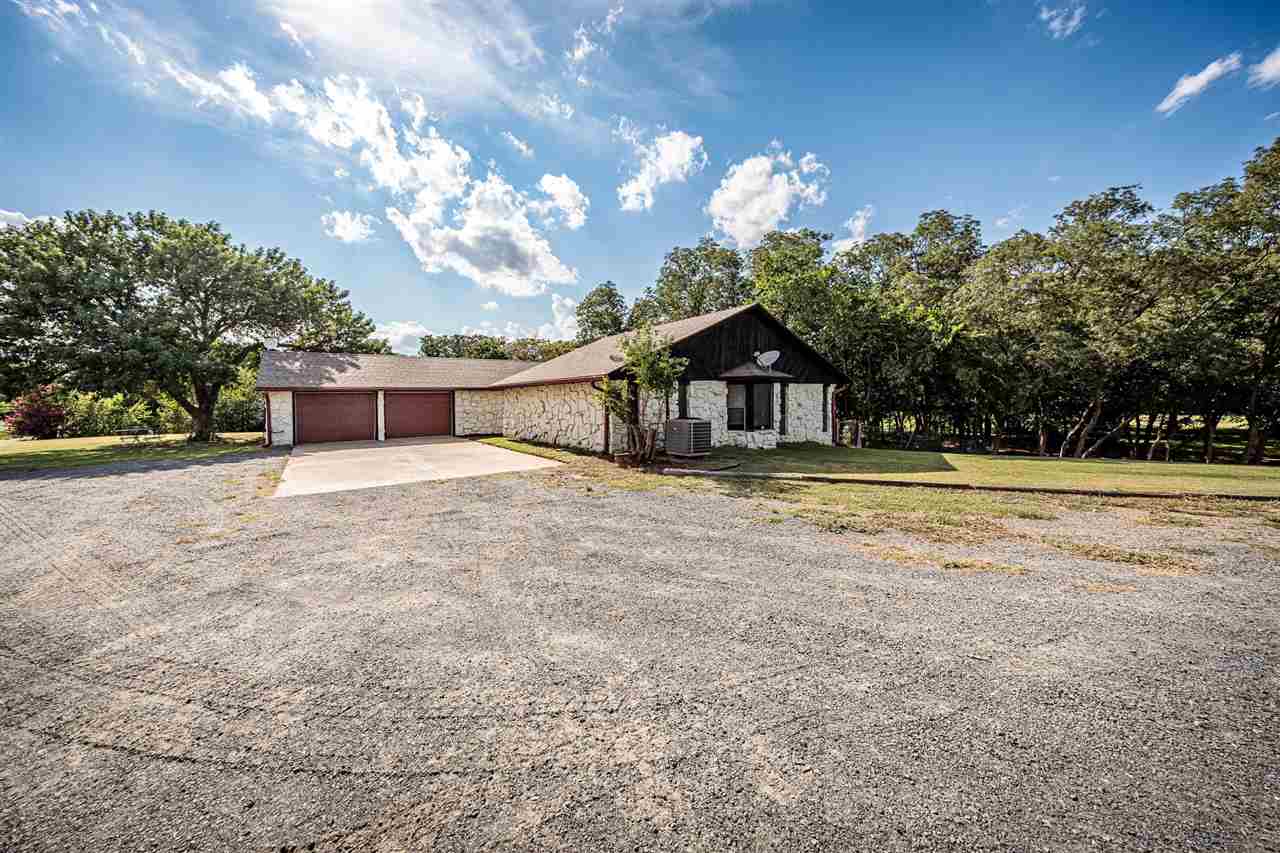


13476 SW Tinney Rd, Faxon, OK 73540
$385,000
4
Beds
2
Baths
2,100
Sq Ft
Single Family
Active
Listed by
Sheila Munchel
Real Estate Experts
580-248-2600
Last updated:
July 22, 2025, 02:29 PM
MLS#
169224
Source:
OK LBR
About This Home
Home Facts
Single Family
2 Baths
4 Bedrooms
Built in 1979
Price Summary
385,000
$183 per Sq. Ft.
MLS #:
169224
Last Updated:
July 22, 2025, 02:29 PM
Added:
9 day(s) ago
Rooms & Interior
Bedrooms
Total Bedrooms:
4
Bathrooms
Total Bathrooms:
2
Full Bathrooms:
2
Interior
Living Area:
2,100 Sq. Ft.
Structure
Structure
Building Area:
2,100 Sq. Ft.
Year Built:
1979
Finances & Disclosures
Price:
$385,000
Price per Sq. Ft:
$183 per Sq. Ft.
Contact an Agent
Yes, I would like more information from Coldwell Banker. Please use and/or share my information with a Coldwell Banker agent to contact me about my real estate needs.
By clicking Contact I agree a Coldwell Banker Agent may contact me by phone or text message including by automated means and prerecorded messages about real estate services, and that I can access real estate services without providing my phone number. I acknowledge that I have read and agree to the Terms of Use and Privacy Notice.
Contact an Agent
Yes, I would like more information from Coldwell Banker. Please use and/or share my information with a Coldwell Banker agent to contact me about my real estate needs.
By clicking Contact I agree a Coldwell Banker Agent may contact me by phone or text message including by automated means and prerecorded messages about real estate services, and that I can access real estate services without providing my phone number. I acknowledge that I have read and agree to the Terms of Use and Privacy Notice.