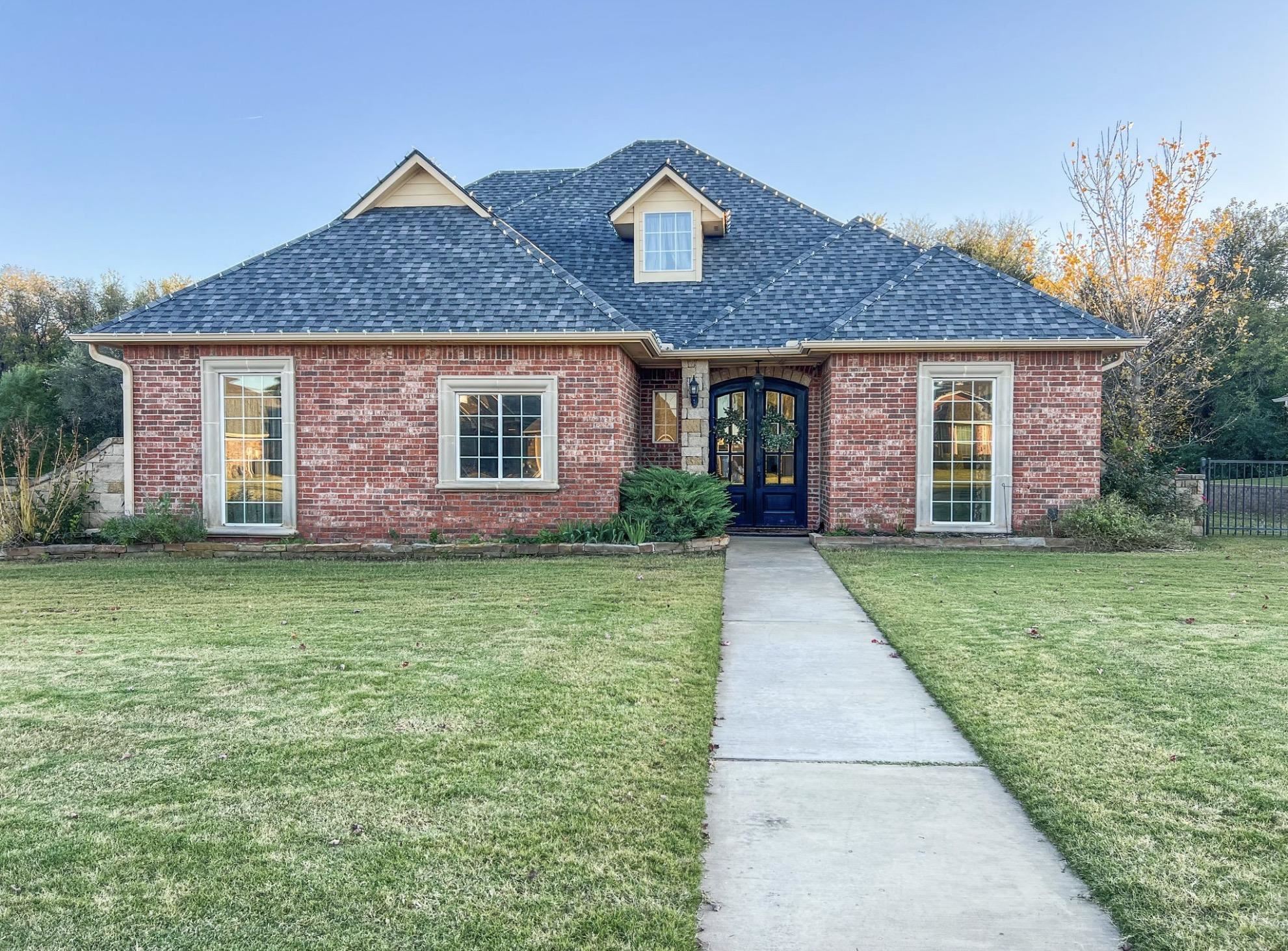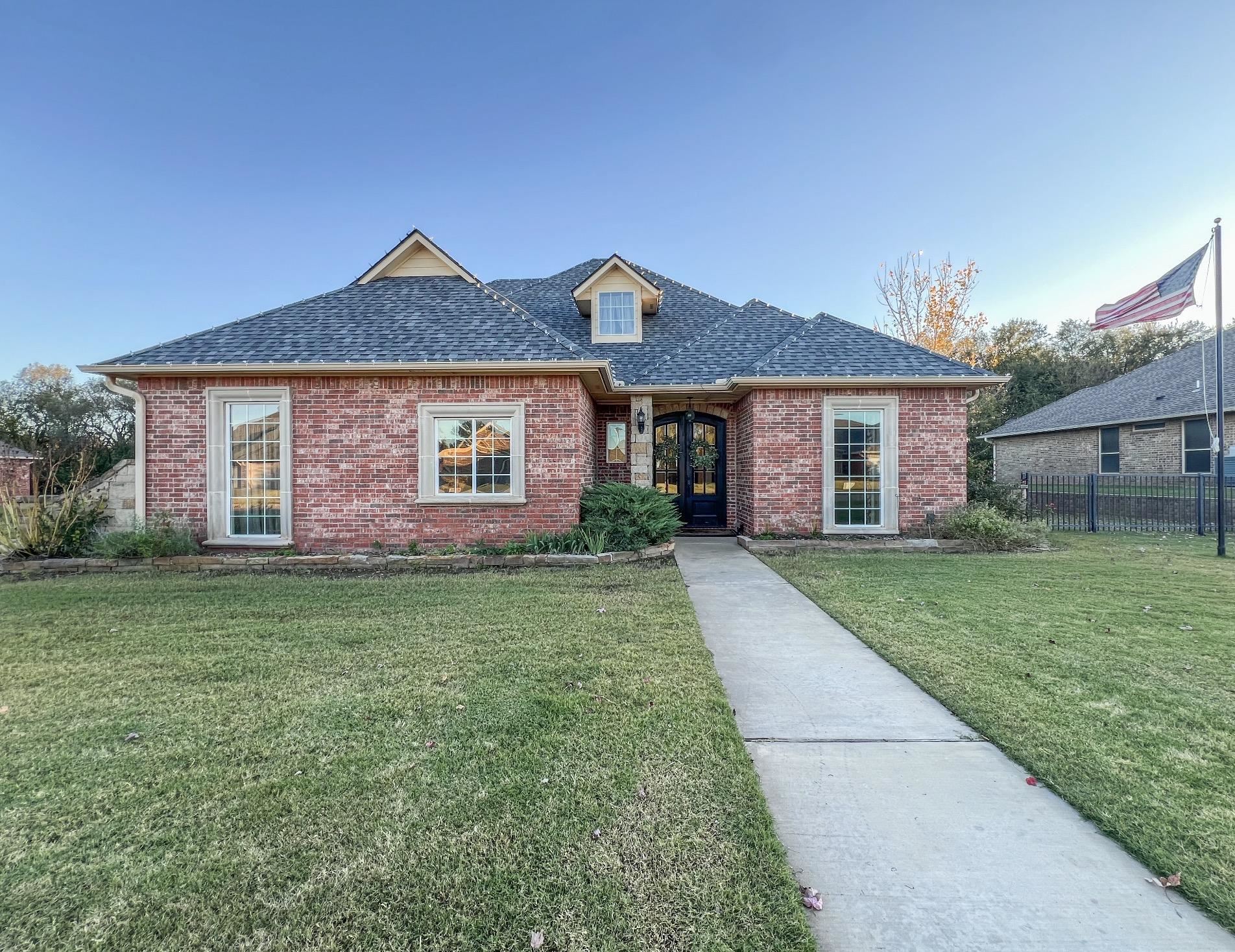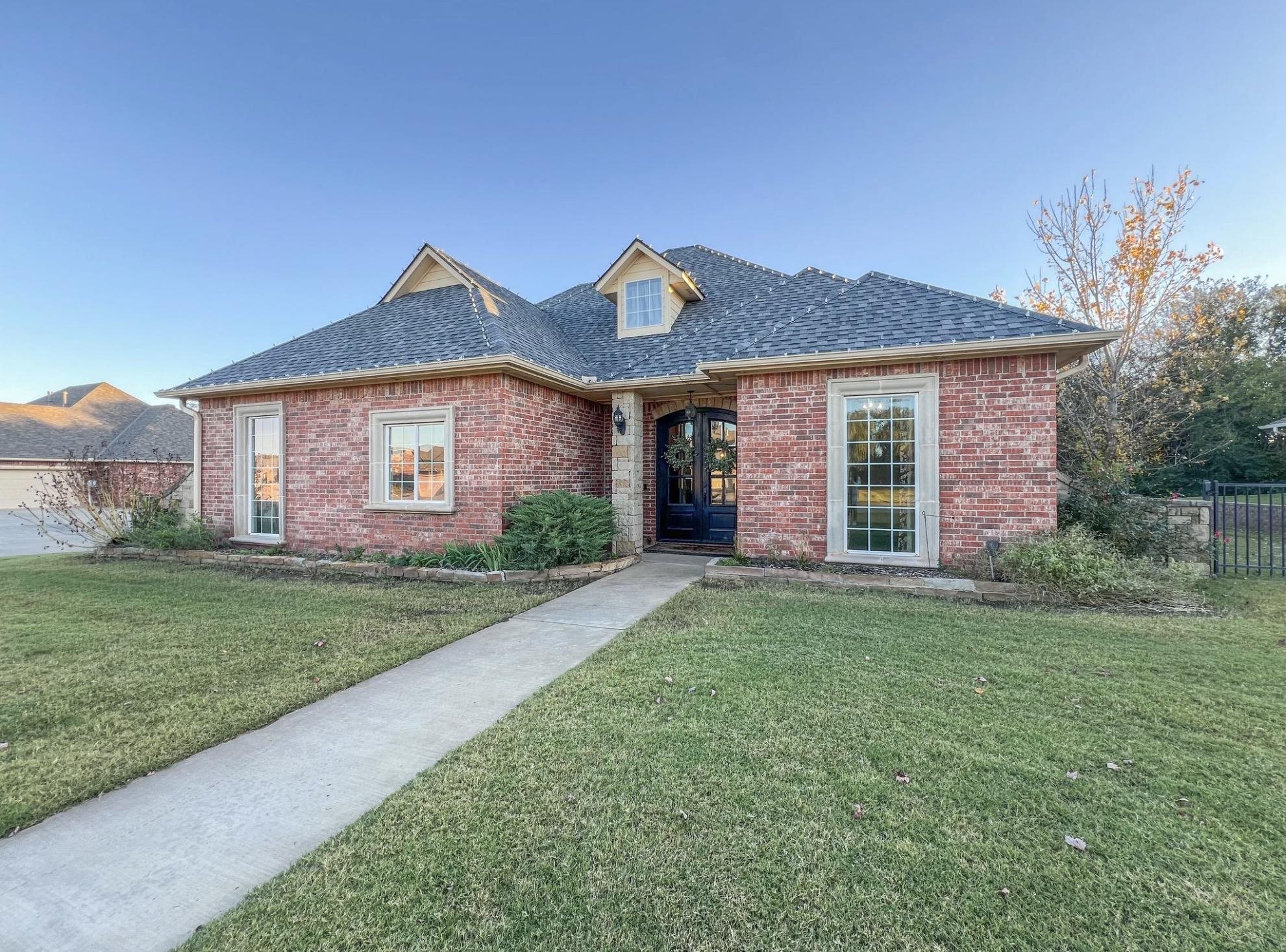


4615 Mt Vernon, Enid, OK 73703
$379,000
3
Beds
3
Baths
2,073
Sq Ft
Single Family
Active
Listed by
Jessica Easterwood
Wiggins Realty Group LLC.
580-554-2633
Last updated:
November 23, 2025, 03:35 PM
MLS#
20251581
Source:
OK NWOAR
About This Home
Home Facts
Single Family
3 Baths
3 Bedrooms
Built in 2011
Price Summary
379,000
$182 per Sq. Ft.
MLS #:
20251581
Last Updated:
November 23, 2025, 03:35 PM
Added:
13 day(s) ago
Rooms & Interior
Bedrooms
Total Bedrooms:
3
Bathrooms
Total Bathrooms:
3
Full Bathrooms:
2
Interior
Living Area:
2,073 Sq. Ft.
Structure
Structure
Architectural Style:
Traditional
Building Area:
2,073 Sq. Ft.
Year Built:
2011
Lot
Lot Size (Sq. Ft):
43,560
Finances & Disclosures
Price:
$379,000
Price per Sq. Ft:
$182 per Sq. Ft.
Contact an Agent
Yes, I would like more information from Coldwell Banker. Please use and/or share my information with a Coldwell Banker agent to contact me about my real estate needs.
By clicking Contact I agree a Coldwell Banker Agent may contact me by phone or text message including by automated means and prerecorded messages about real estate services, and that I can access real estate services without providing my phone number. I acknowledge that I have read and agree to the Terms of Use and Privacy Notice.
Contact an Agent
Yes, I would like more information from Coldwell Banker. Please use and/or share my information with a Coldwell Banker agent to contact me about my real estate needs.
By clicking Contact I agree a Coldwell Banker Agent may contact me by phone or text message including by automated means and prerecorded messages about real estate services, and that I can access real estate services without providing my phone number. I acknowledge that I have read and agree to the Terms of Use and Privacy Notice.