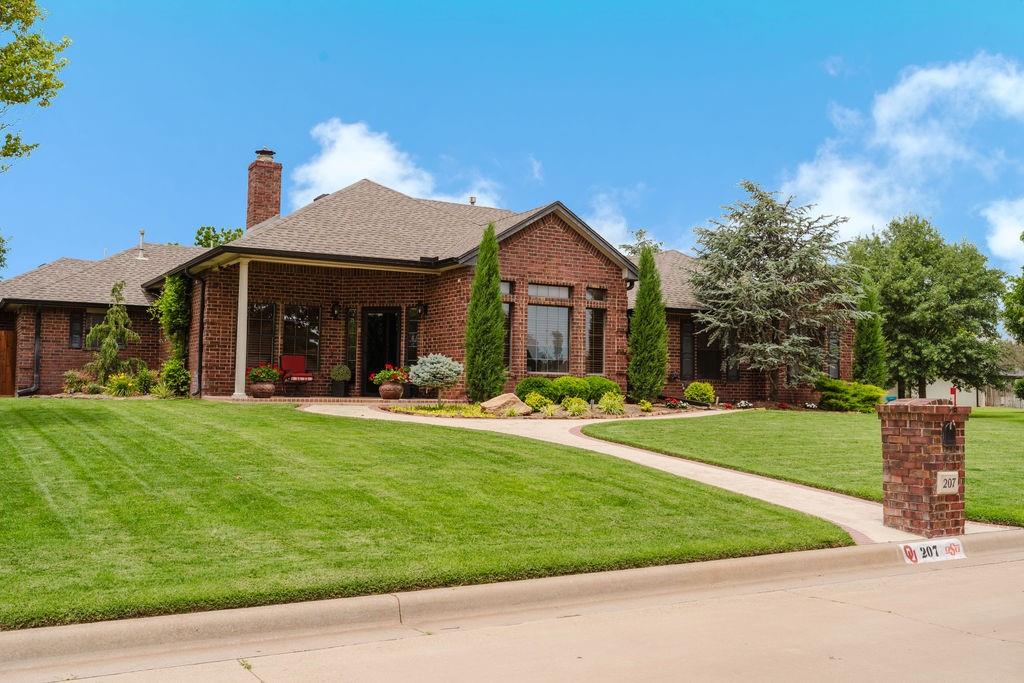Local Realty Service Provided By: Coldwell Banker Mike Jones Company

207 Foxridge Road, Elk City, OK 73644
$425,000
3
Beds
3
Baths
2,438
Sq Ft
Single Family
Sold
Listed by
Kelli Rippetoe
Bought with Western Oklahoma Realty LLC
Exploration Realty LLC.
580-225-4379
MLS#
1175706
Source:
OK OKC
Sorry, we are unable to map this address
About This Home
Home Facts
Single Family
3 Baths
3 Bedrooms
Built in 2005
Price Summary
459,900
$188 per Sq. Ft.
MLS #:
1175706
Sold:
September 19, 2025
Rooms & Interior
Bedrooms
Total Bedrooms:
3
Bathrooms
Total Bathrooms:
3
Full Bathrooms:
2
Interior
Living Area:
2,438 Sq. Ft.
Structure
Structure
Architectural Style:
Traditional
Building Area:
2,438 Sq. Ft.
Year Built:
2005
Lot
Lot Size (Sq. Ft):
12,602
Finances & Disclosures
Price:
$459,900
Price per Sq. Ft:
$188 per Sq. Ft.
The information being provided by Mlsok, Inc. is for the consumer’s personal, non-commercial use and may not be used for any purpose other than to identify prospective properties consumers may be interested in purchasing. The information is deemed reliable but not guaranteed and should therefore be independently verified. © 2025 Mlsok, Inc. All rights reserved.