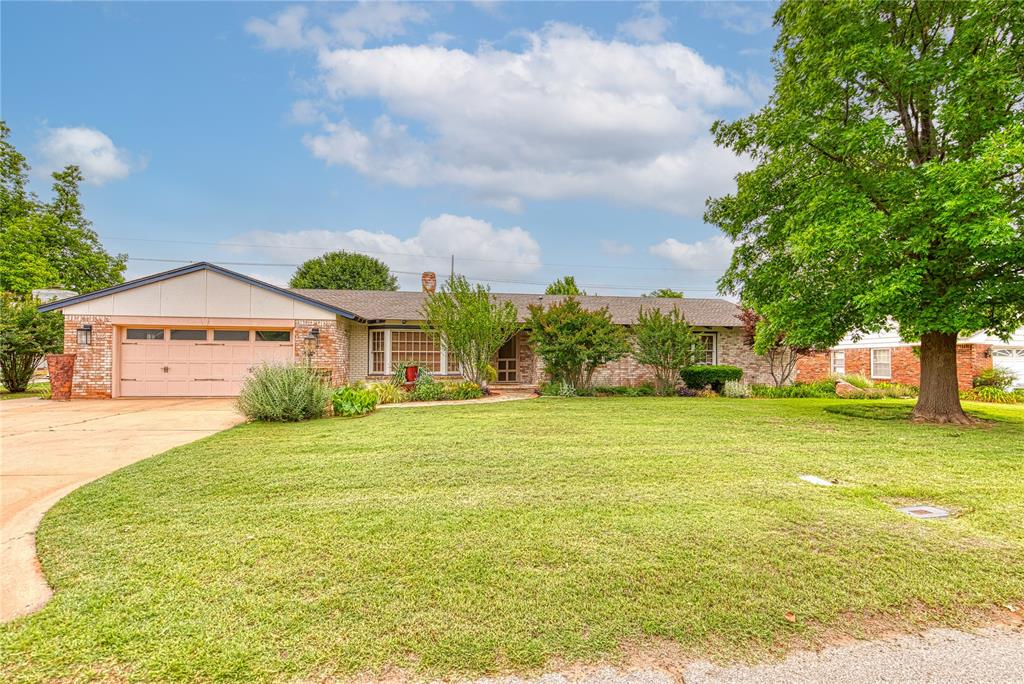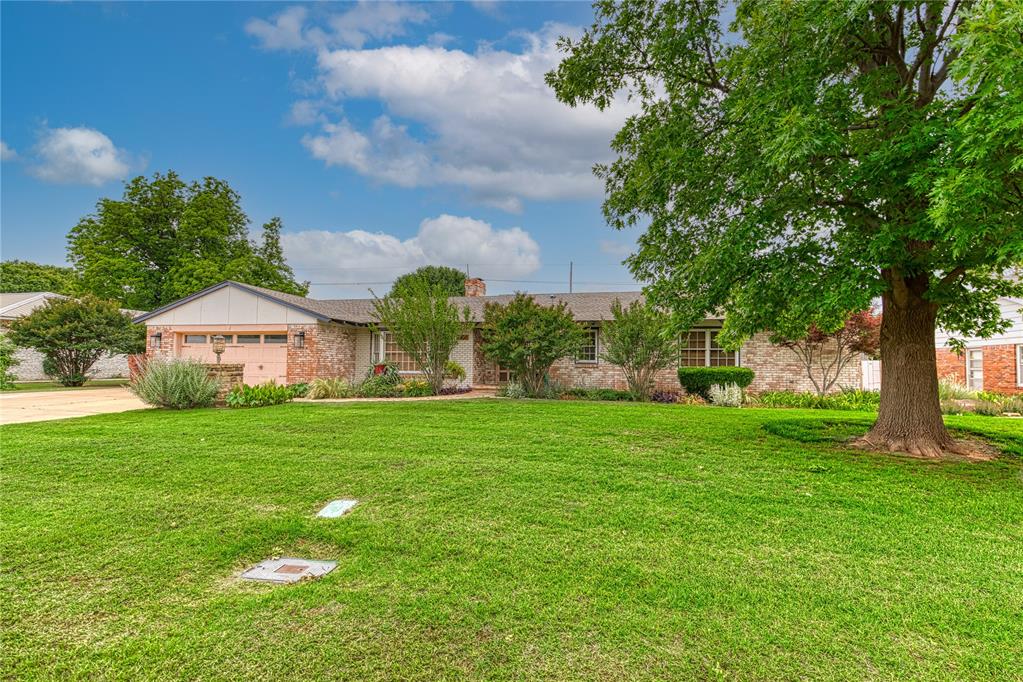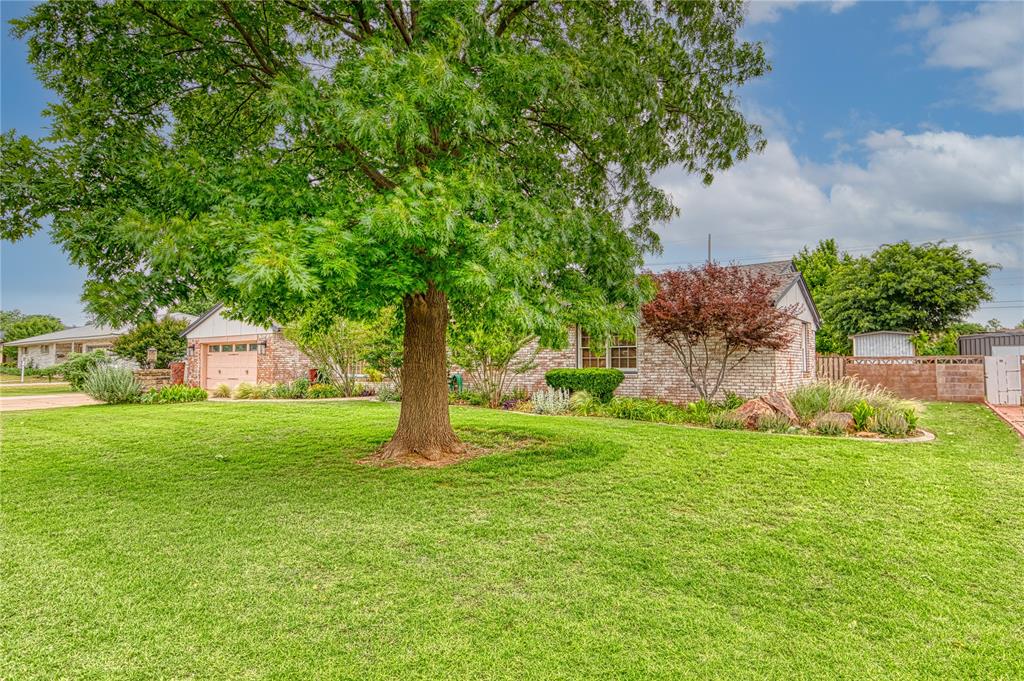


1301 W C Avenue, Elk City, OK 73644
$275,000
3
Beds
3
Baths
2,402
Sq Ft
Single Family
Active
Listed by
Allison Crews
Moxy Realty
580-243-2929
Last updated:
June 13, 2025, 03:02 PM
MLS#
1170963
Source:
OK OKC
About This Home
Home Facts
Single Family
3 Baths
3 Bedrooms
Built in 1960
Price Summary
275,000
$114 per Sq. Ft.
MLS #:
1170963
Last Updated:
June 13, 2025, 03:02 PM
Added:
21 day(s) ago
Rooms & Interior
Bedrooms
Total Bedrooms:
3
Bathrooms
Total Bathrooms:
3
Full Bathrooms:
2
Interior
Living Area:
2,402 Sq. Ft.
Structure
Structure
Architectural Style:
Ranch
Building Area:
2,402 Sq. Ft.
Year Built:
1960
Lot
Lot Size (Sq. Ft):
15,895
Finances & Disclosures
Price:
$275,000
Price per Sq. Ft:
$114 per Sq. Ft.
Contact an Agent
Yes, I would like more information from Coldwell Banker. Please use and/or share my information with a Coldwell Banker agent to contact me about my real estate needs.
By clicking Contact I agree a Coldwell Banker Agent may contact me by phone or text message including by automated means and prerecorded messages about real estate services, and that I can access real estate services without providing my phone number. I acknowledge that I have read and agree to the Terms of Use and Privacy Notice.
Contact an Agent
Yes, I would like more information from Coldwell Banker. Please use and/or share my information with a Coldwell Banker agent to contact me about my real estate needs.
By clicking Contact I agree a Coldwell Banker Agent may contact me by phone or text message including by automated means and prerecorded messages about real estate services, and that I can access real estate services without providing my phone number. I acknowledge that I have read and agree to the Terms of Use and Privacy Notice.