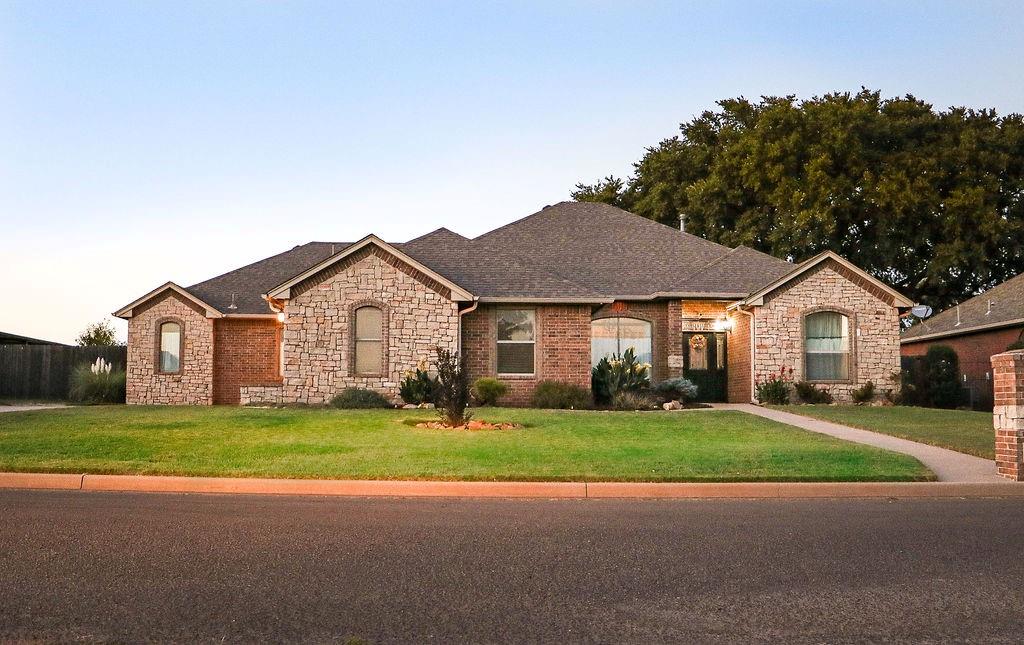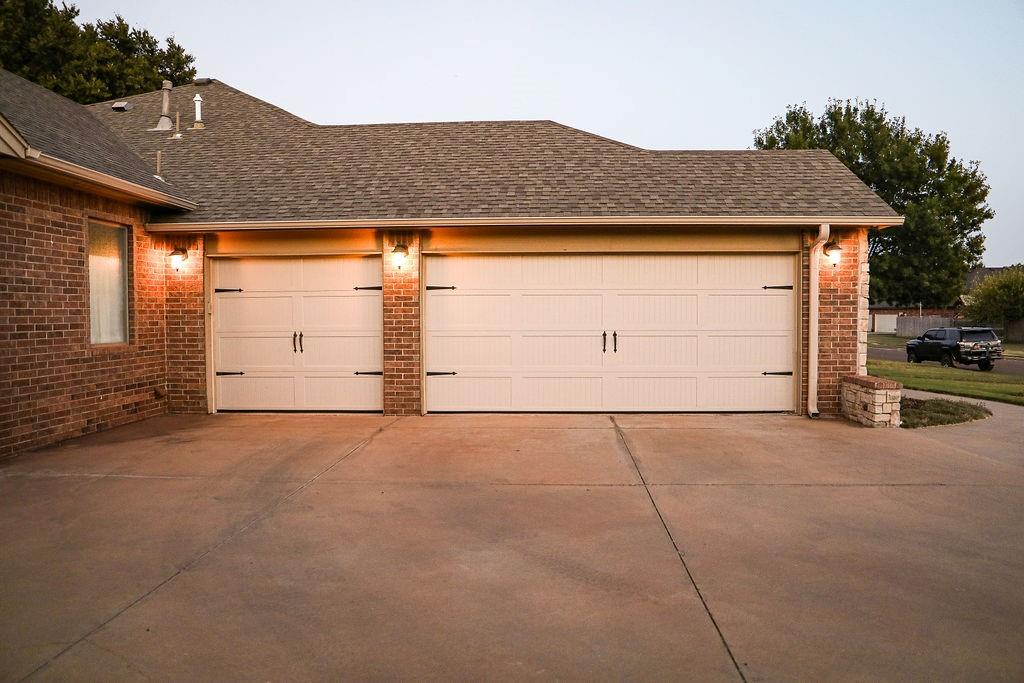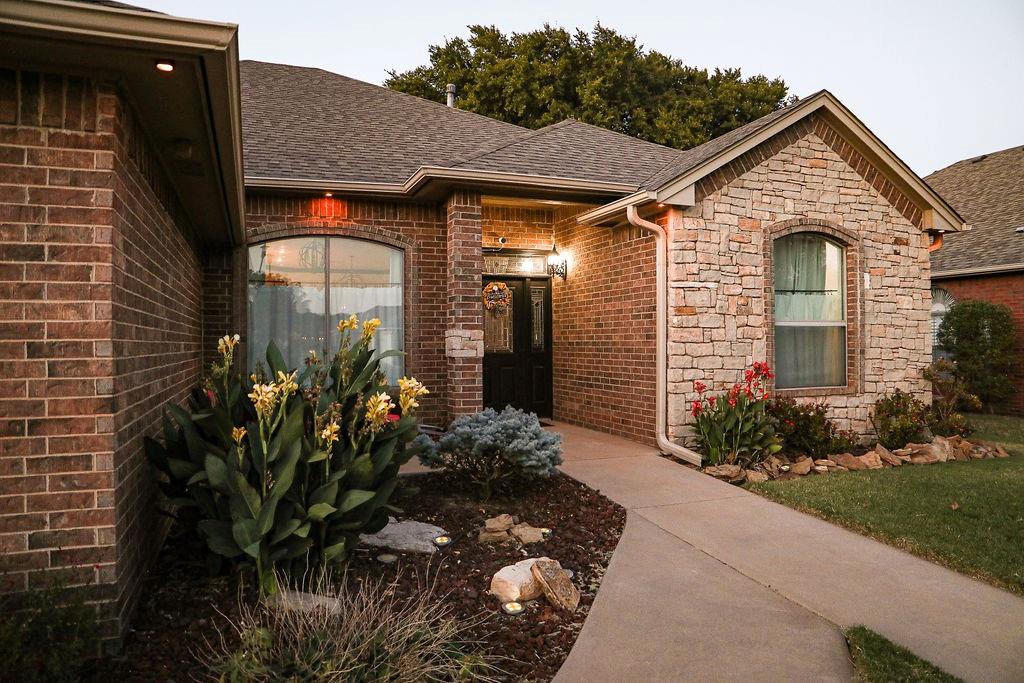


105 Ruby Drive, Elk City, OK 73644
$440,000
4
Beds
3
Baths
2,993
Sq Ft
Single Family
Active
Listed by
Liz Nation
Western Oklahoma Realty LLC.
580-225-6271
Last updated:
May 4, 2025, 12:35 PM
MLS#
1144459
Source:
OK OKC
About This Home
Home Facts
Single Family
3 Baths
4 Bedrooms
Built in 2007
Price Summary
440,000
$147 per Sq. Ft.
MLS #:
1144459
Last Updated:
May 4, 2025, 12:35 PM
Added:
a month ago
Rooms & Interior
Bedrooms
Total Bedrooms:
4
Bathrooms
Total Bathrooms:
3
Full Bathrooms:
2
Interior
Living Area:
2,993 Sq. Ft.
Structure
Structure
Architectural Style:
Traditional
Building Area:
2,993 Sq. Ft.
Year Built:
2007
Lot
Lot Size (Sq. Ft):
11,979
Finances & Disclosures
Price:
$440,000
Price per Sq. Ft:
$147 per Sq. Ft.
Contact an Agent
Yes, I would like more information from Coldwell Banker. Please use and/or share my information with a Coldwell Banker agent to contact me about my real estate needs.
By clicking Contact I agree a Coldwell Banker Agent may contact me by phone or text message including by automated means and prerecorded messages about real estate services, and that I can access real estate services without providing my phone number. I acknowledge that I have read and agree to the Terms of Use and Privacy Notice.
Contact an Agent
Yes, I would like more information from Coldwell Banker. Please use and/or share my information with a Coldwell Banker agent to contact me about my real estate needs.
By clicking Contact I agree a Coldwell Banker Agent may contact me by phone or text message including by automated means and prerecorded messages about real estate services, and that I can access real estate services without providing my phone number. I acknowledge that I have read and agree to the Terms of Use and Privacy Notice.