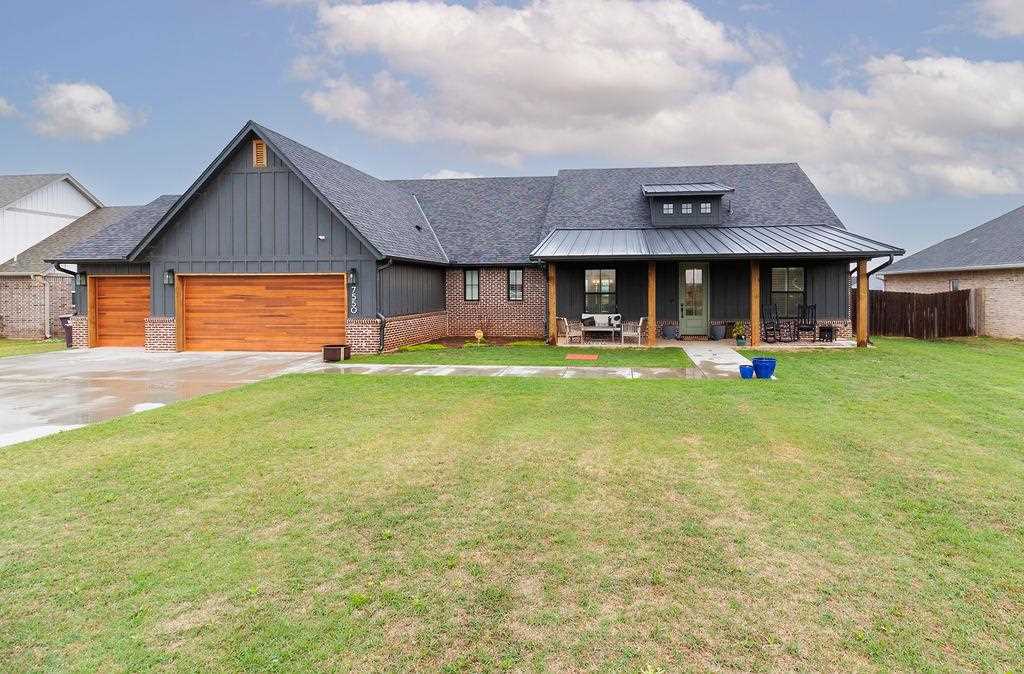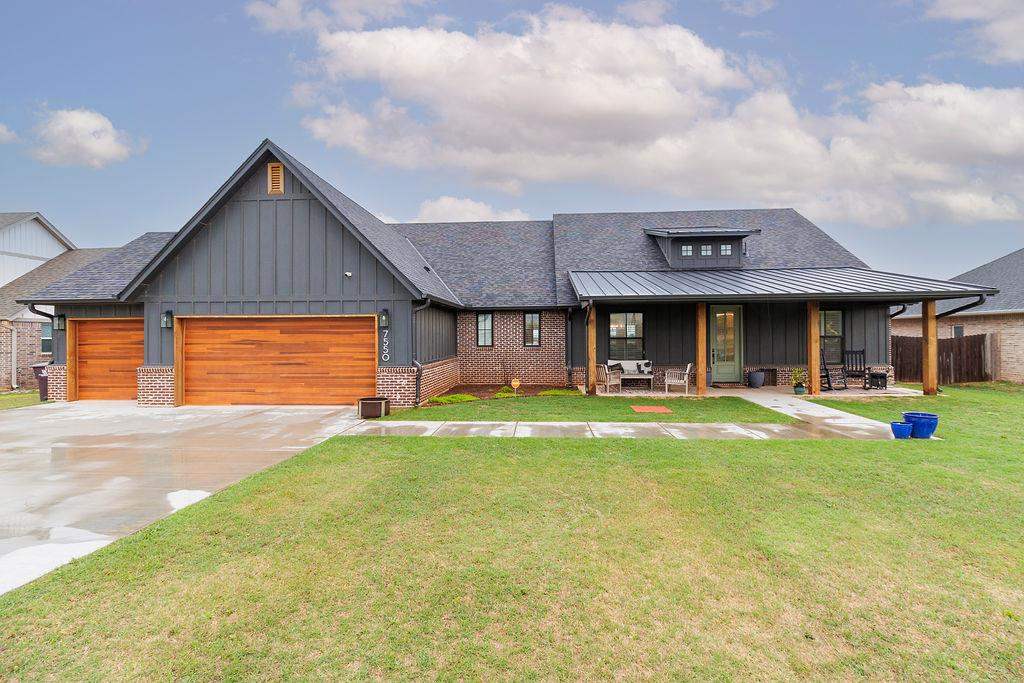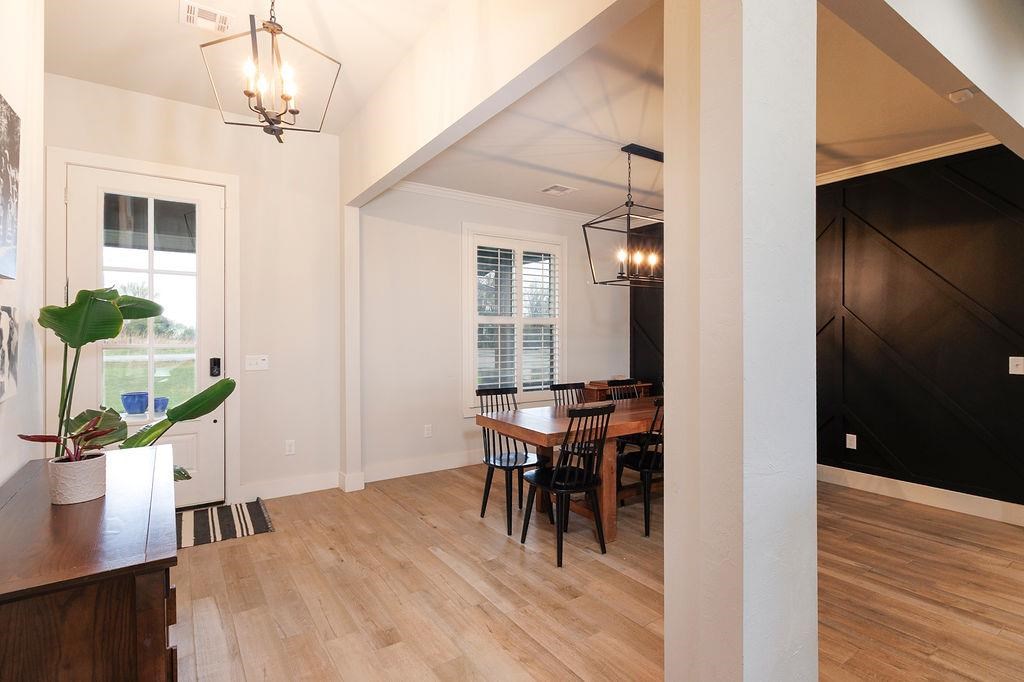


7550 NE Highland Hills Drive, Elgin, OK 73538
$421,000
4
Beds
3
Baths
2,600
Sq Ft
Single Family
Active
Listed by
Rachael Jones
Elgin Realty
580-492-4260
Last updated:
April 16, 2025, 02:23 PM
MLS#
168495
Source:
OK LBR
About This Home
Home Facts
Single Family
3 Baths
4 Bedrooms
Built in 2021
Price Summary
421,000
$161 per Sq. Ft.
MLS #:
168495
Last Updated:
April 16, 2025, 02:23 PM
Added:
25 day(s) ago
Rooms & Interior
Bedrooms
Total Bedrooms:
4
Bathrooms
Total Bathrooms:
3
Full Bathrooms:
3
Interior
Living Area:
2,600 Sq. Ft.
Structure
Structure
Building Area:
2,600 Sq. Ft.
Year Built:
2021
Lot
Lot Size (Sq. Ft):
21,780
Finances & Disclosures
Price:
$421,000
Price per Sq. Ft:
$161 per Sq. Ft.
Contact an Agent
Yes, I would like more information from Coldwell Banker. Please use and/or share my information with a Coldwell Banker agent to contact me about my real estate needs.
By clicking Contact I agree a Coldwell Banker Agent may contact me by phone or text message including by automated means and prerecorded messages about real estate services, and that I can access real estate services without providing my phone number. I acknowledge that I have read and agree to the Terms of Use and Privacy Notice.
Contact an Agent
Yes, I would like more information from Coldwell Banker. Please use and/or share my information with a Coldwell Banker agent to contact me about my real estate needs.
By clicking Contact I agree a Coldwell Banker Agent may contact me by phone or text message including by automated means and prerecorded messages about real estate services, and that I can access real estate services without providing my phone number. I acknowledge that I have read and agree to the Terms of Use and Privacy Notice.