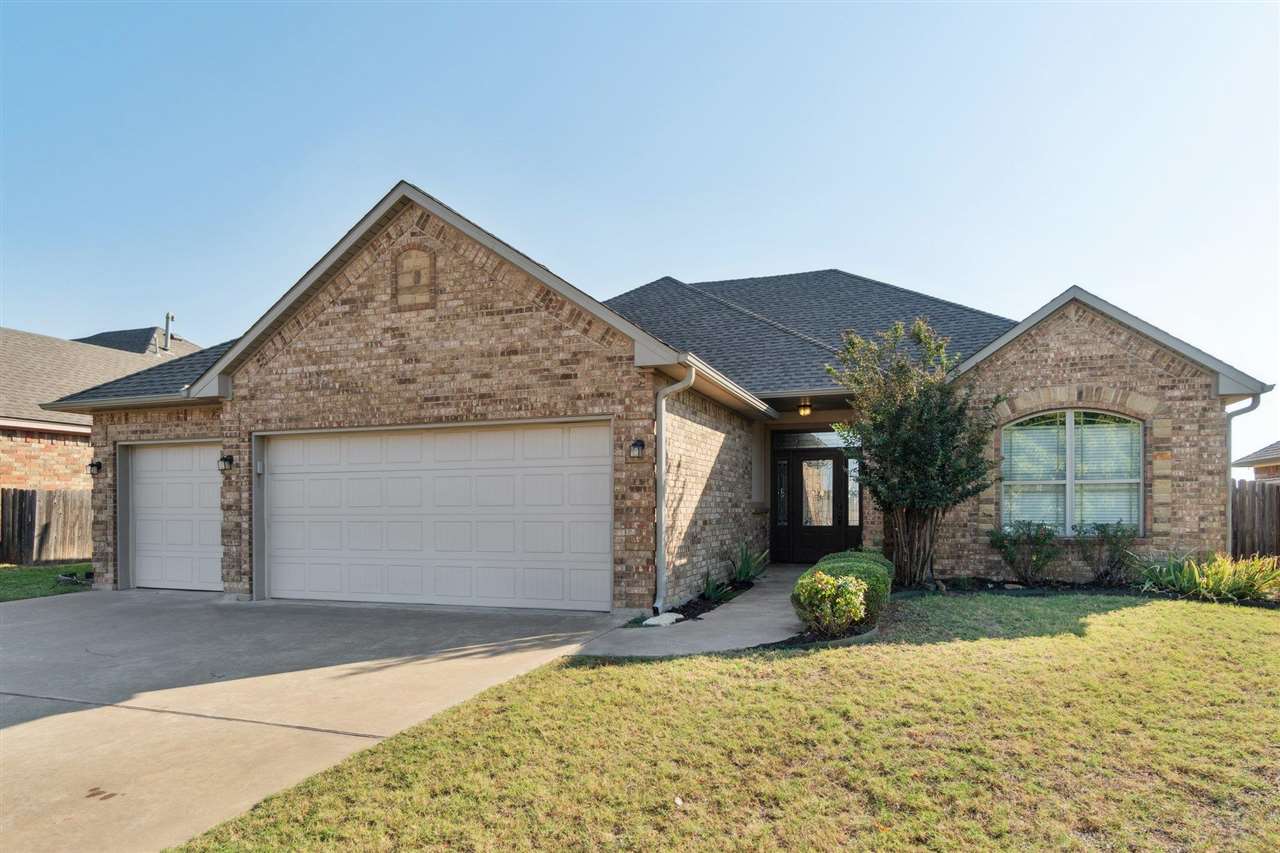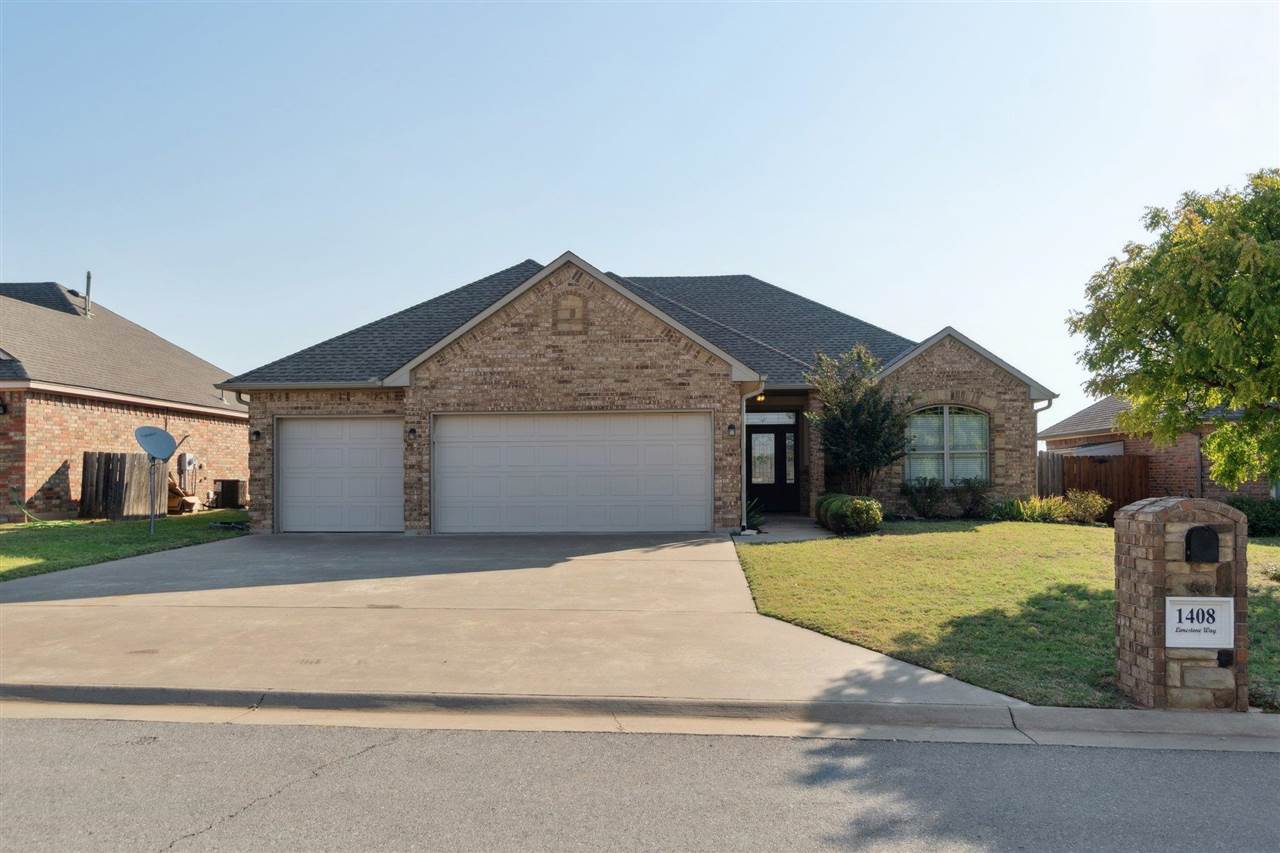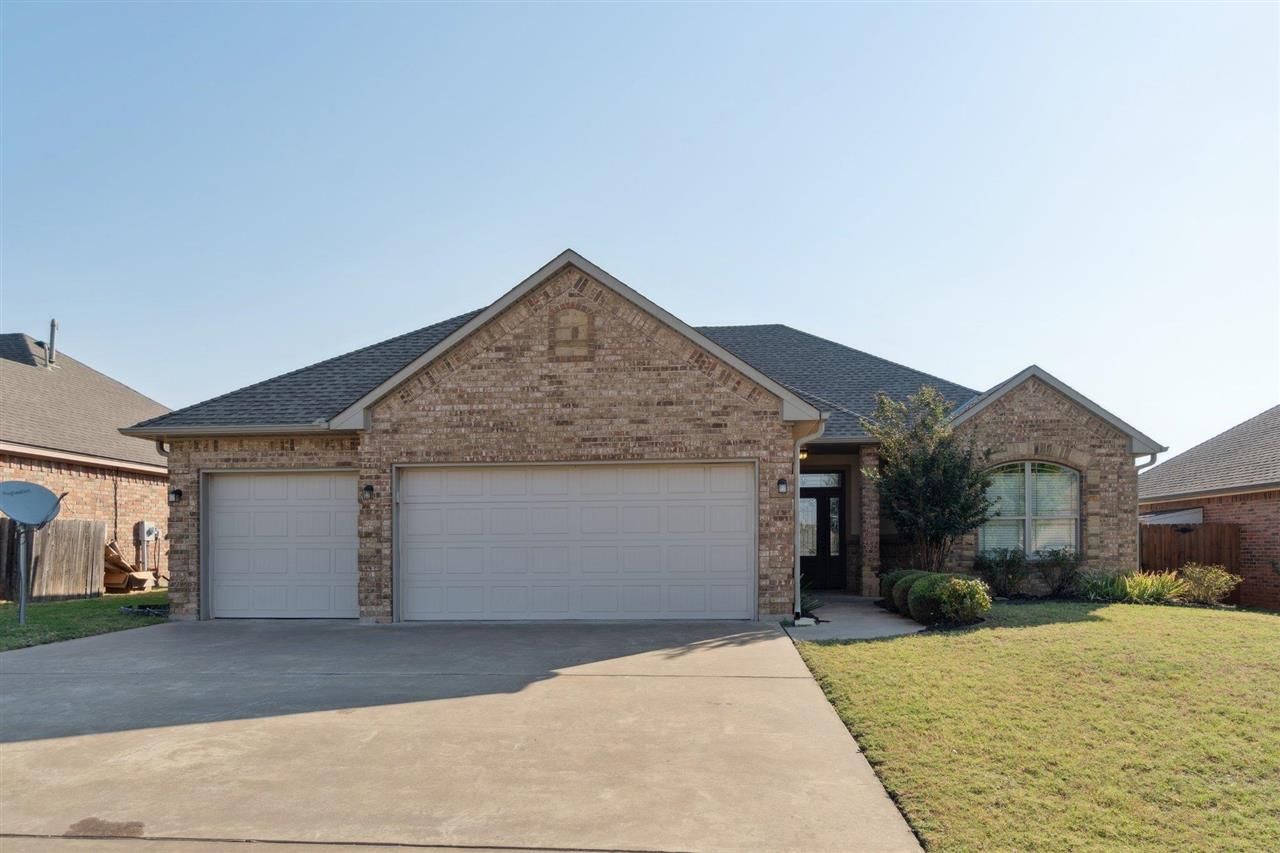Listed by
Randall Wright
The Wright Team, LLC.
580-699-7999
Last updated:
December 4, 2025, 03:36 PM
MLS#
169867
Source:
OK LBR
About This Home
Home Facts
Single Family
2 Baths
4 Bedrooms
Built in 2012
Price Summary
270,000
$158 per Sq. Ft.
MLS #:
169867
Last Updated:
December 4, 2025, 03:36 PM
Added:
2 month(s) ago
Rooms & Interior
Bedrooms
Total Bedrooms:
4
Bathrooms
Total Bathrooms:
2
Full Bathrooms:
2
Interior
Living Area:
1,700 Sq. Ft.
Structure
Structure
Building Area:
1,700 Sq. Ft.
Year Built:
2012
Finances & Disclosures
Price:
$270,000
Price per Sq. Ft:
$158 per Sq. Ft.
Contact an Agent
Yes, I would like more information from Coldwell Banker. Please use and/or share my information with a Coldwell Banker agent to contact me about my real estate needs.
By clicking Contact I agree a Coldwell Banker Agent may contact me by phone or text message including by automated means and prerecorded messages about real estate services, and that I can access real estate services without providing my phone number. I acknowledge that I have read and agree to the Terms of Use and Privacy Notice.
Contact an Agent
Yes, I would like more information from Coldwell Banker. Please use and/or share my information with a Coldwell Banker agent to contact me about my real estate needs.
By clicking Contact I agree a Coldwell Banker Agent may contact me by phone or text message including by automated means and prerecorded messages about real estate services, and that I can access real estate services without providing my phone number. I acknowledge that I have read and agree to the Terms of Use and Privacy Notice.


