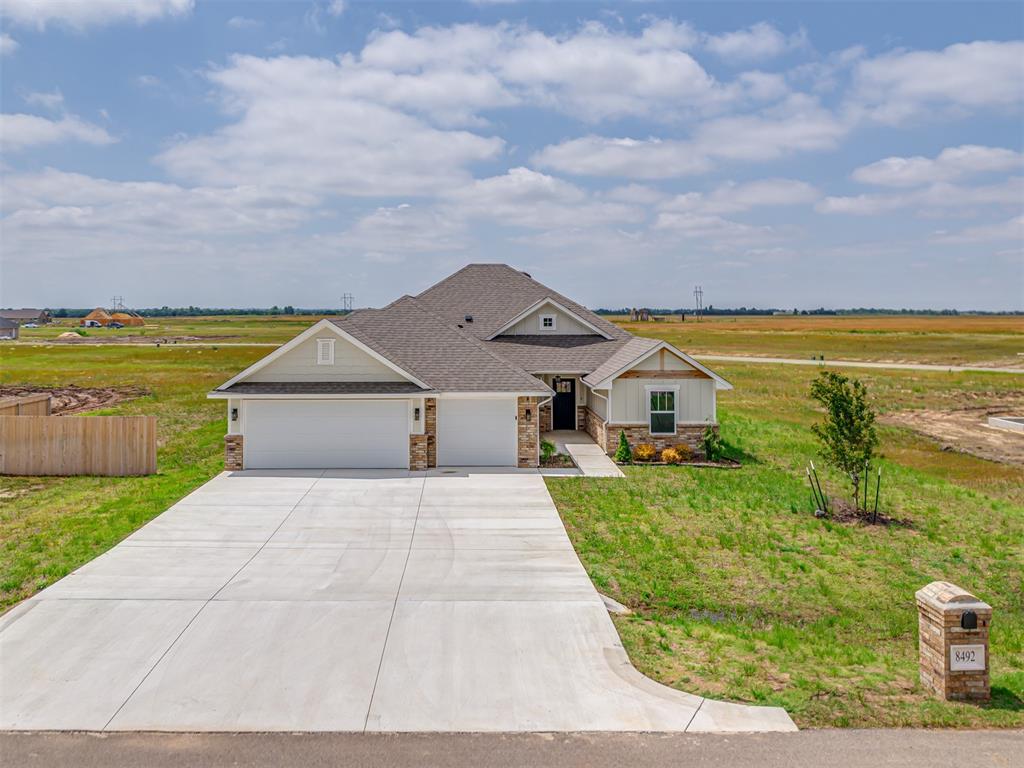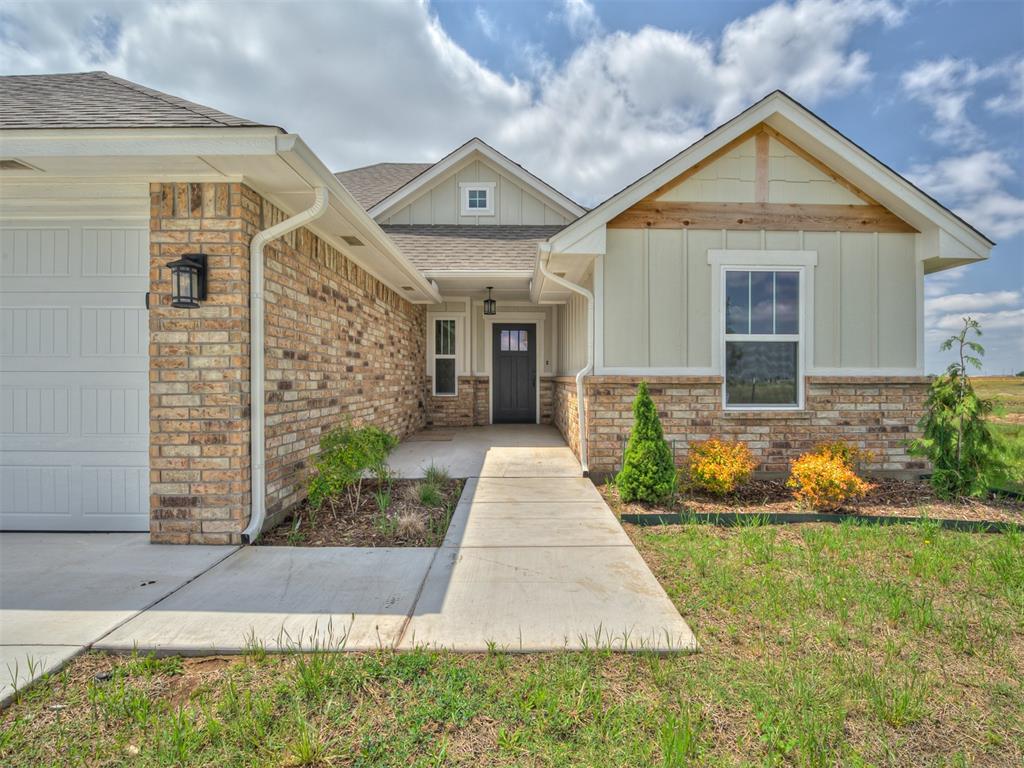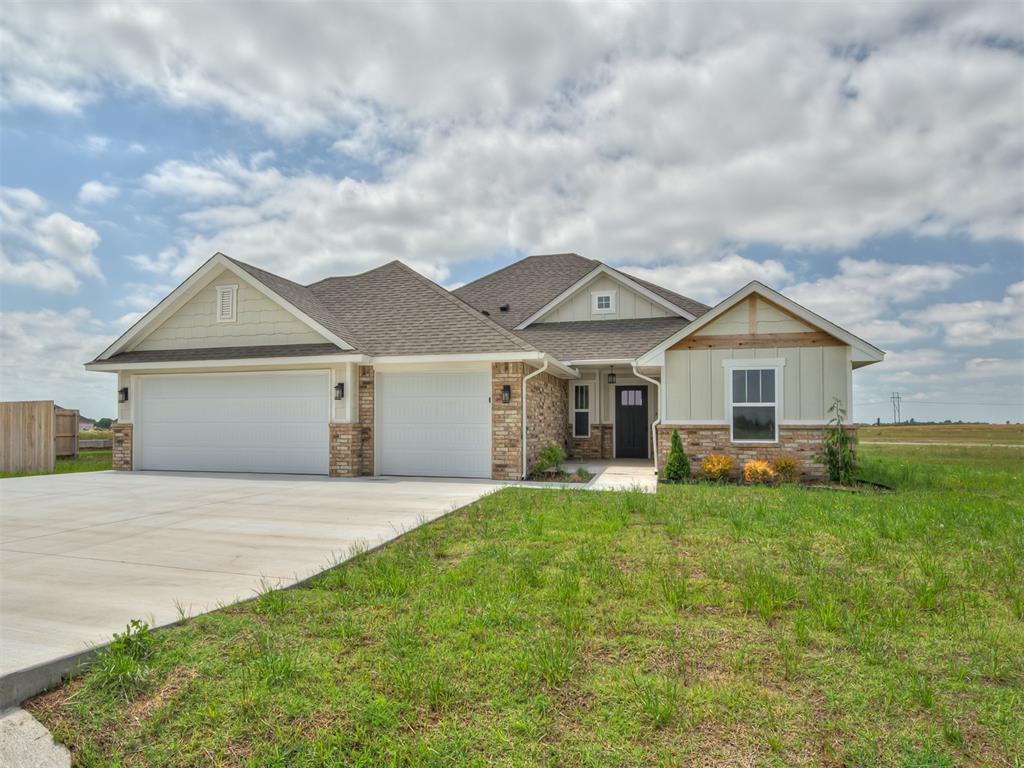


8492 Beth Lane, El Reno, OK 73036
$339,937
3
Beds
2
Baths
1,814
Sq Ft
Single Family
Active
Listed by
Millie Eubanks
Ashley Smith
Gable & Grace
405-406-6434
Last updated:
June 15, 2025, 08:08 PM
MLS#
1162419
Source:
OK OKC
About This Home
Home Facts
Single Family
2 Baths
3 Bedrooms
Built in 2024
Price Summary
339,937
$187 per Sq. Ft.
MLS #:
1162419
Last Updated:
June 15, 2025, 08:08 PM
Added:
2 month(s) ago
Rooms & Interior
Bedrooms
Total Bedrooms:
3
Bathrooms
Total Bathrooms:
2
Full Bathrooms:
2
Interior
Living Area:
1,814 Sq. Ft.
Structure
Structure
Architectural Style:
Craftsman, Traditional
Building Area:
1,814 Sq. Ft.
Year Built:
2024
Lot
Lot Size (Sq. Ft):
21,997
Finances & Disclosures
Price:
$339,937
Price per Sq. Ft:
$187 per Sq. Ft.
See this home in person
Attend an upcoming open house
Fri, Jun 20
01:00 PM - 05:00 PMSat, Jun 21
01:00 PM - 05:00 PMSun, Jun 22
01:00 PM - 05:00 PMMon, Jun 23
01:00 PM - 05:00 PMThu, Jun 26
01:00 PM - 05:00 PMFri, Jun 27
01:00 PM - 05:00 PMContact an Agent
Yes, I would like more information from Coldwell Banker. Please use and/or share my information with a Coldwell Banker agent to contact me about my real estate needs.
By clicking Contact I agree a Coldwell Banker Agent may contact me by phone or text message including by automated means and prerecorded messages about real estate services, and that I can access real estate services without providing my phone number. I acknowledge that I have read and agree to the Terms of Use and Privacy Notice.
Contact an Agent
Yes, I would like more information from Coldwell Banker. Please use and/or share my information with a Coldwell Banker agent to contact me about my real estate needs.
By clicking Contact I agree a Coldwell Banker Agent may contact me by phone or text message including by automated means and prerecorded messages about real estate services, and that I can access real estate services without providing my phone number. I acknowledge that I have read and agree to the Terms of Use and Privacy Notice.