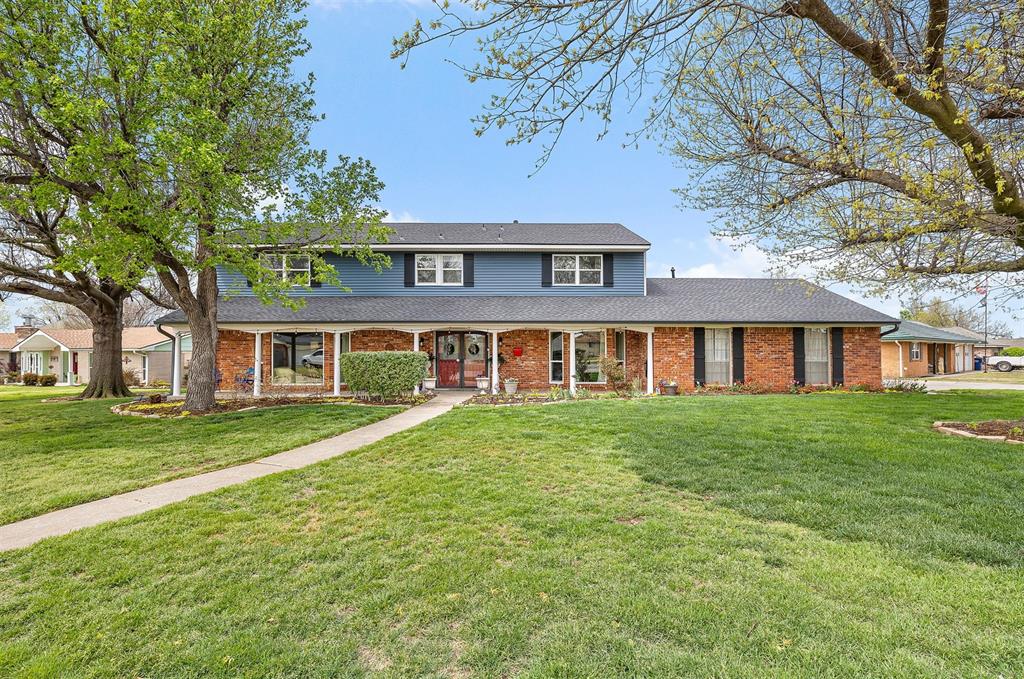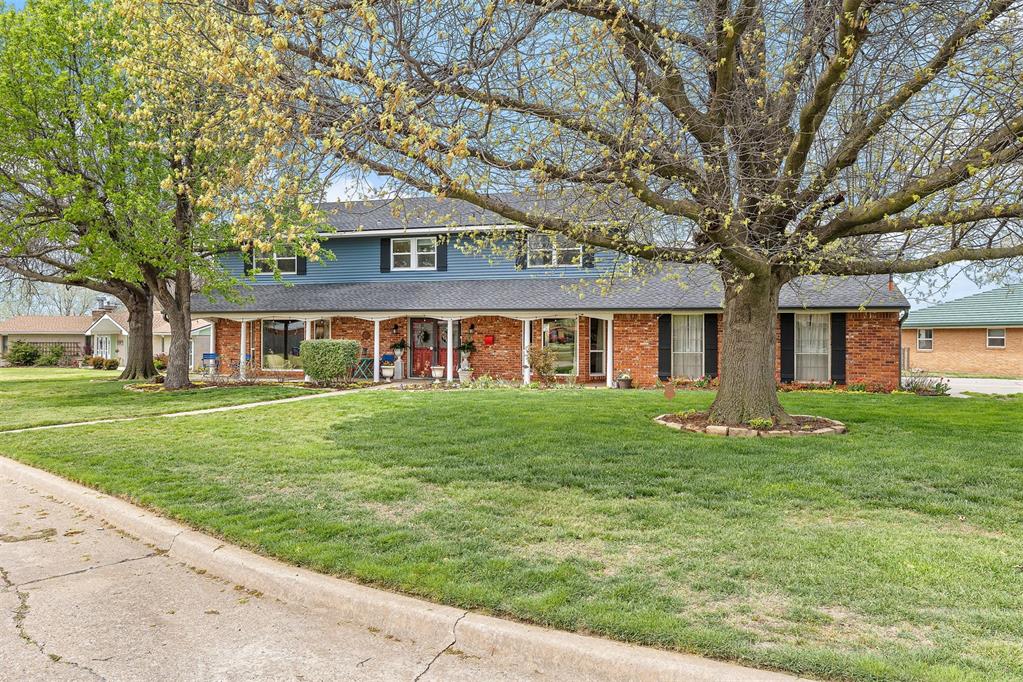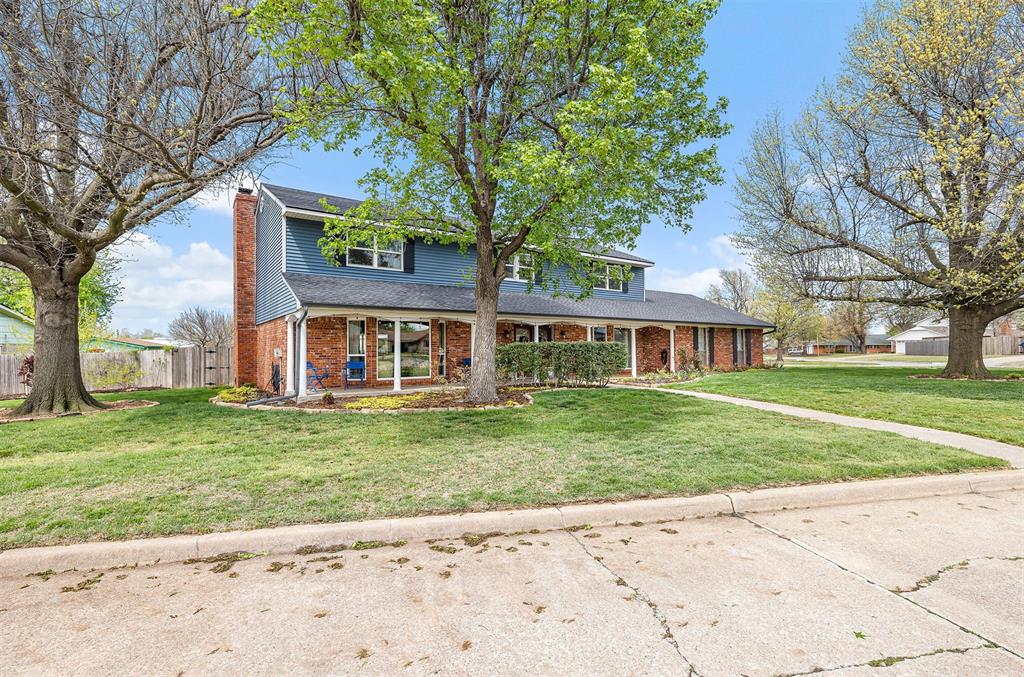


1706 Ridgecrest Drive, El Reno, OK 73036
$328,900
4
Beds
4
Baths
3,126
Sq Ft
Single Family
Active
Listed by
Kayla Hrencher
Cultivate Real Estate
405-230-5525
Last updated:
April 28, 2025, 02:33 PM
MLS#
1162920
Source:
OK OKC
About This Home
Home Facts
Single Family
4 Baths
4 Bedrooms
Built in 1968
Price Summary
328,900
$105 per Sq. Ft.
MLS #:
1162920
Last Updated:
April 28, 2025, 02:33 PM
Added:
25 day(s) ago
Rooms & Interior
Bedrooms
Total Bedrooms:
4
Bathrooms
Total Bathrooms:
4
Full Bathrooms:
2
Interior
Living Area:
3,126 Sq. Ft.
Structure
Structure
Architectural Style:
Traditional
Building Area:
3,126 Sq. Ft.
Year Built:
1968
Lot
Lot Size (Sq. Ft):
11,399
Finances & Disclosures
Price:
$328,900
Price per Sq. Ft:
$105 per Sq. Ft.
Contact an Agent
Yes, I would like more information from Coldwell Banker. Please use and/or share my information with a Coldwell Banker agent to contact me about my real estate needs.
By clicking Contact I agree a Coldwell Banker Agent may contact me by phone or text message including by automated means and prerecorded messages about real estate services, and that I can access real estate services without providing my phone number. I acknowledge that I have read and agree to the Terms of Use and Privacy Notice.
Contact an Agent
Yes, I would like more information from Coldwell Banker. Please use and/or share my information with a Coldwell Banker agent to contact me about my real estate needs.
By clicking Contact I agree a Coldwell Banker Agent may contact me by phone or text message including by automated means and prerecorded messages about real estate services, and that I can access real estate services without providing my phone number. I acknowledge that I have read and agree to the Terms of Use and Privacy Notice.