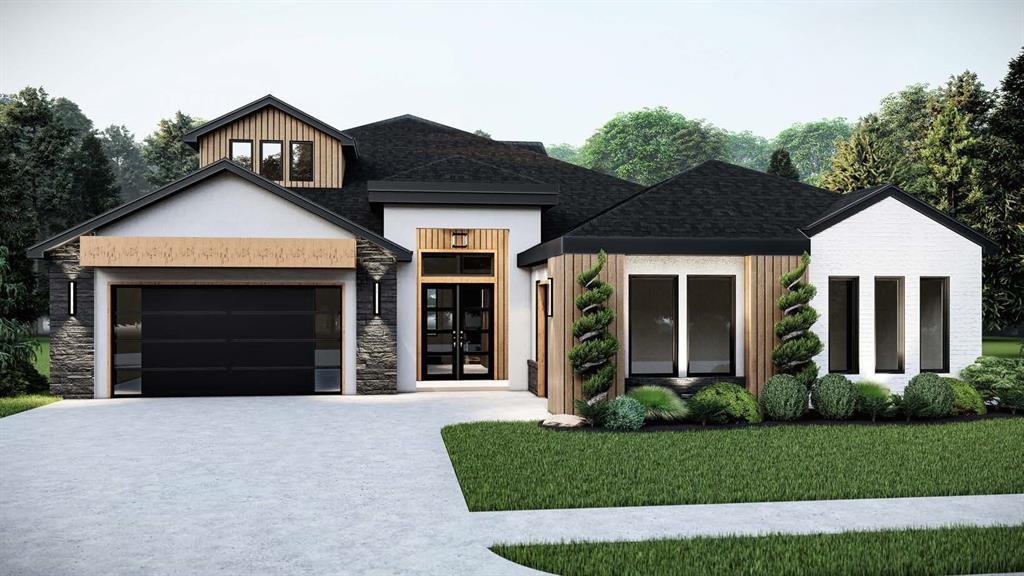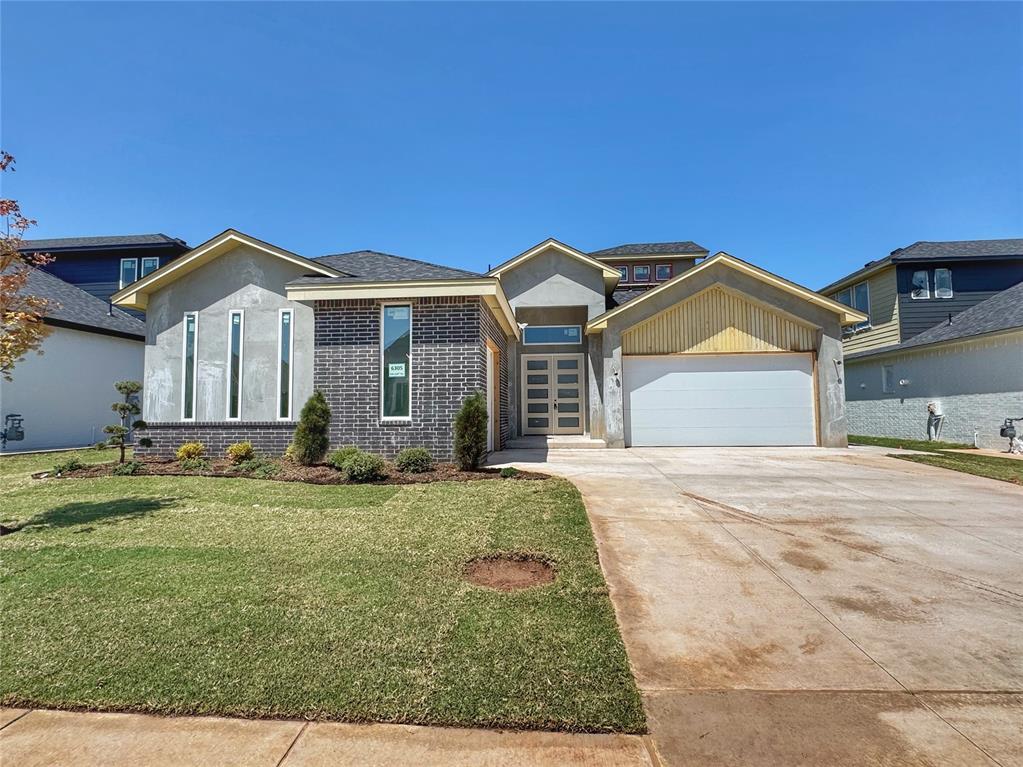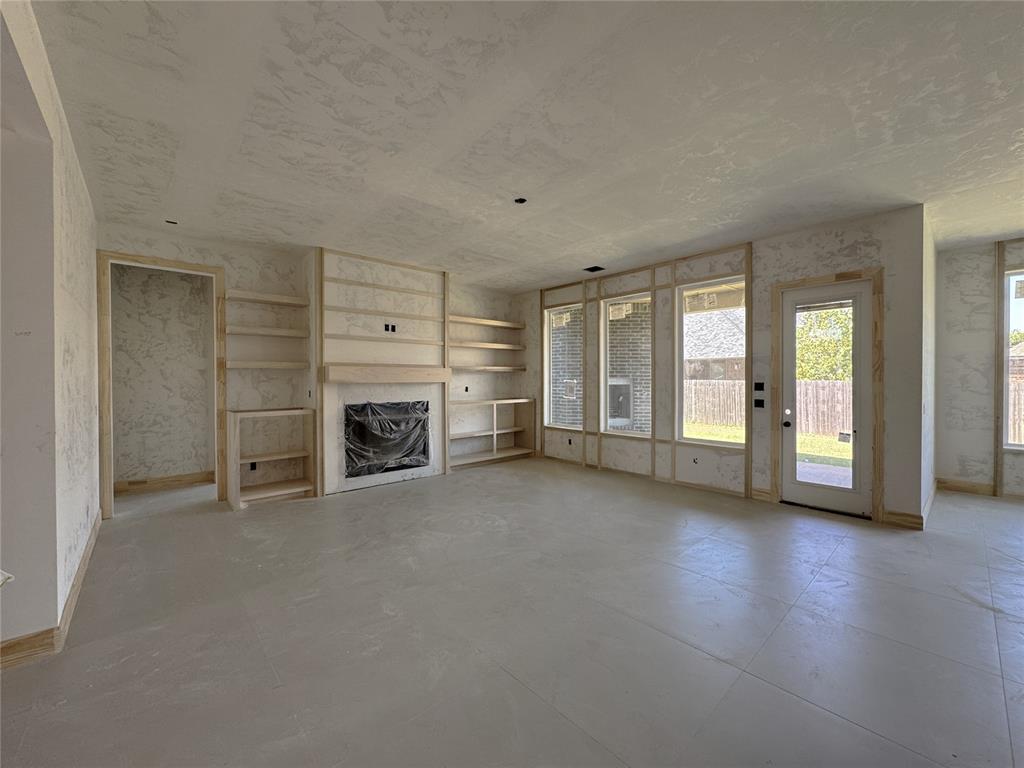


6305 NW 154th Terrace, Edmond, OK 73013
$614,900
4
Beds
4
Baths
2,786
Sq Ft
Single Family
Active
Listed by
Karen Blevins
Chinowth & Cohen
405-330-0031
Last updated:
May 5, 2025, 12:51 PM
MLS#
1168001
Source:
OK OKC
About This Home
Home Facts
Single Family
4 Baths
4 Bedrooms
Built in 2025
Price Summary
614,900
$220 per Sq. Ft.
MLS #:
1168001
Last Updated:
May 5, 2025, 12:51 PM
Added:
5 day(s) ago
Rooms & Interior
Bedrooms
Total Bedrooms:
4
Bathrooms
Total Bathrooms:
4
Full Bathrooms:
3
Interior
Living Area:
2,786 Sq. Ft.
Structure
Structure
Architectural Style:
Contemporary, Modern
Building Area:
2,786 Sq. Ft.
Year Built:
2025
Lot
Lot Size (Sq. Ft):
8,899
Finances & Disclosures
Price:
$614,900
Price per Sq. Ft:
$220 per Sq. Ft.
Contact an Agent
Yes, I would like more information from Coldwell Banker. Please use and/or share my information with a Coldwell Banker agent to contact me about my real estate needs.
By clicking Contact I agree a Coldwell Banker Agent may contact me by phone or text message including by automated means and prerecorded messages about real estate services, and that I can access real estate services without providing my phone number. I acknowledge that I have read and agree to the Terms of Use and Privacy Notice.
Contact an Agent
Yes, I would like more information from Coldwell Banker. Please use and/or share my information with a Coldwell Banker agent to contact me about my real estate needs.
By clicking Contact I agree a Coldwell Banker Agent may contact me by phone or text message including by automated means and prerecorded messages about real estate services, and that I can access real estate services without providing my phone number. I acknowledge that I have read and agree to the Terms of Use and Privacy Notice.