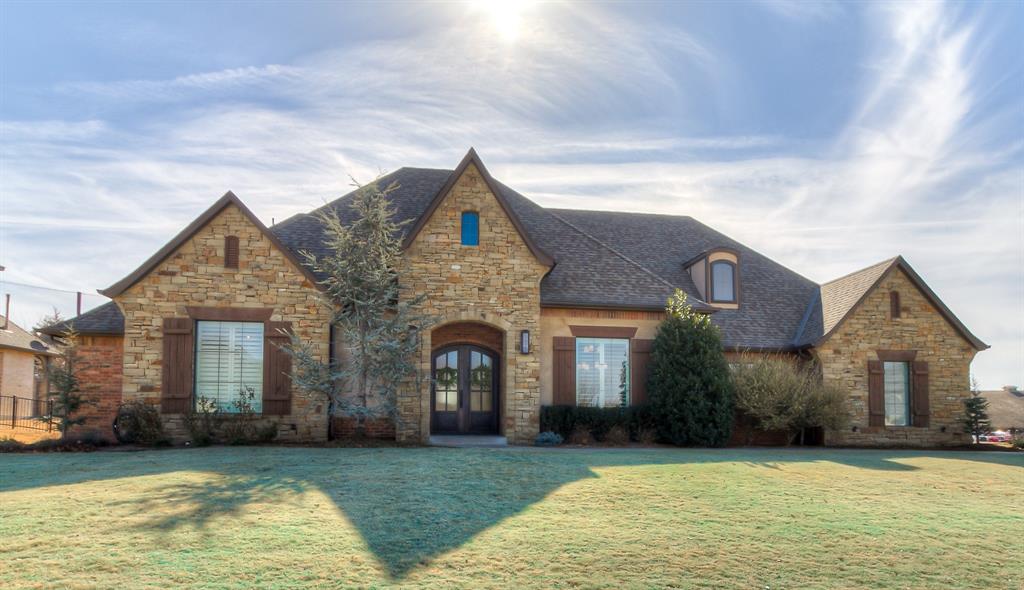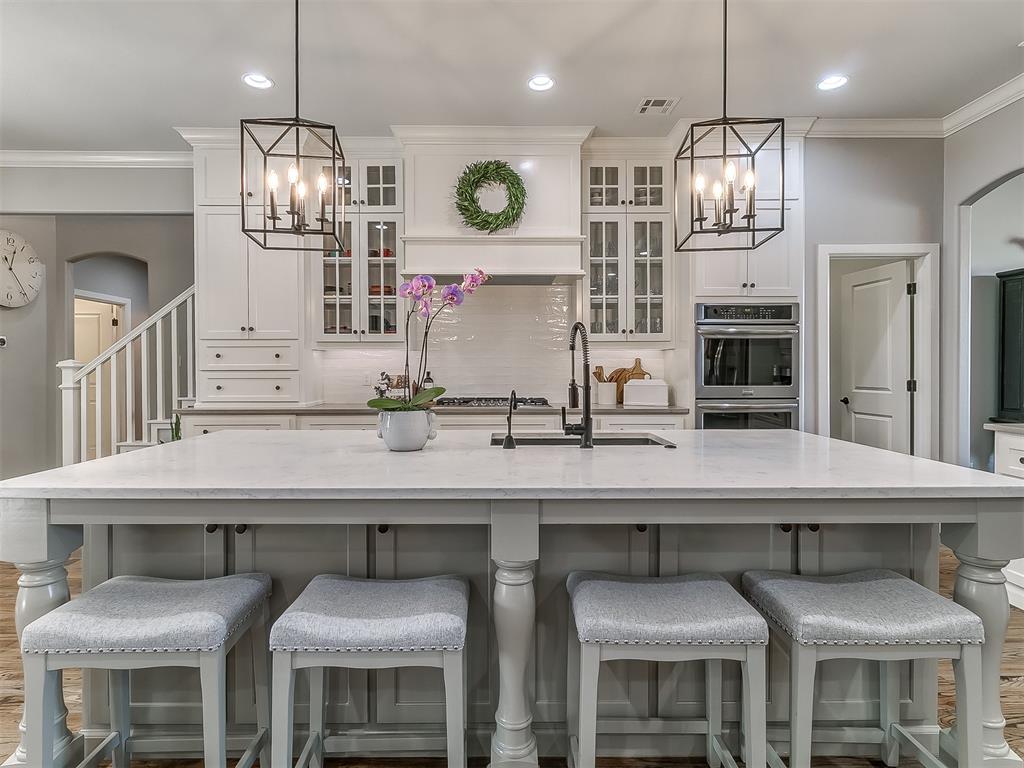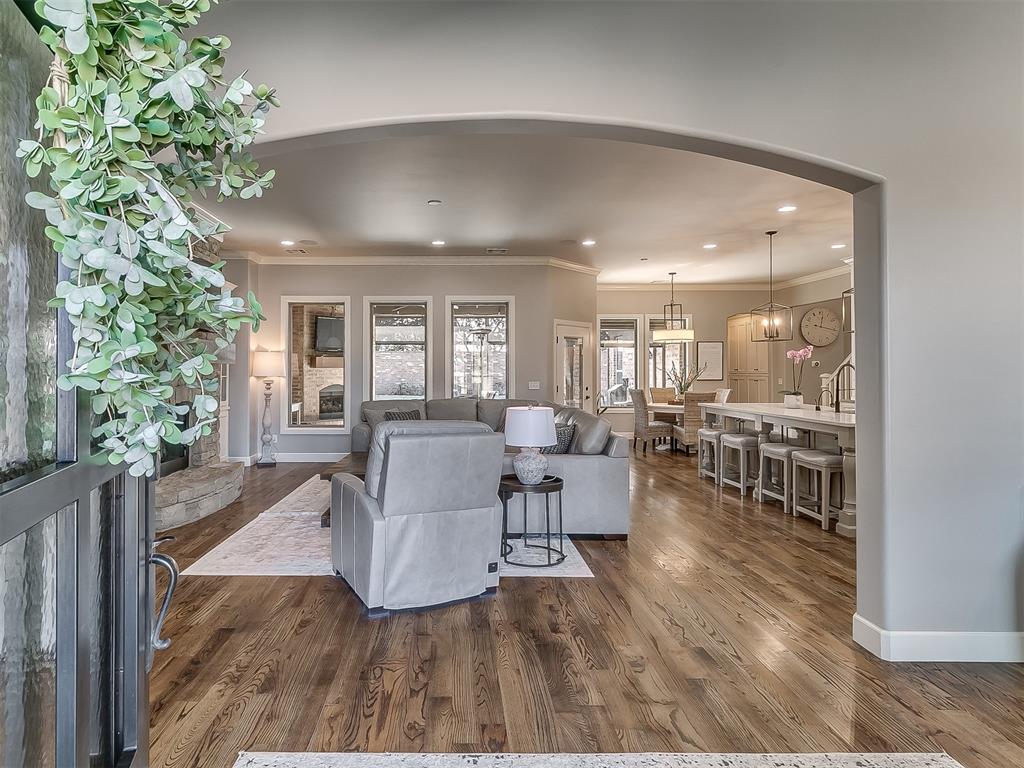


520 Country Club Drive, Edmond, OK 73025
Pending
Listed by
Leisa Davis
Tracy Thomas Jungels
Stetson Bentley
405-200-0822
Last updated:
June 22, 2025, 07:28 AM
MLS#
1152766
Source:
OK OKC
About This Home
Home Facts
Single Family
4 Baths
4 Bedrooms
Built in 2016
Price Summary
760,000
$214 per Sq. Ft.
MLS #:
1152766
Last Updated:
June 22, 2025, 07:28 AM
Added:
4 month(s) ago
Rooms & Interior
Bedrooms
Total Bedrooms:
4
Bathrooms
Total Bathrooms:
4
Full Bathrooms:
3
Interior
Living Area:
3,550 Sq. Ft.
Structure
Structure
Architectural Style:
Traditional
Building Area:
3,550 Sq. Ft.
Year Built:
2016
Lot
Lot Size (Sq. Ft):
24,284
Finances & Disclosures
Price:
$760,000
Price per Sq. Ft:
$214 per Sq. Ft.
Contact an Agent
Yes, I would like more information from Coldwell Banker. Please use and/or share my information with a Coldwell Banker agent to contact me about my real estate needs.
By clicking Contact I agree a Coldwell Banker Agent may contact me by phone or text message including by automated means and prerecorded messages about real estate services, and that I can access real estate services without providing my phone number. I acknowledge that I have read and agree to the Terms of Use and Privacy Notice.
Contact an Agent
Yes, I would like more information from Coldwell Banker. Please use and/or share my information with a Coldwell Banker agent to contact me about my real estate needs.
By clicking Contact I agree a Coldwell Banker Agent may contact me by phone or text message including by automated means and prerecorded messages about real estate services, and that I can access real estate services without providing my phone number. I acknowledge that I have read and agree to the Terms of Use and Privacy Notice.