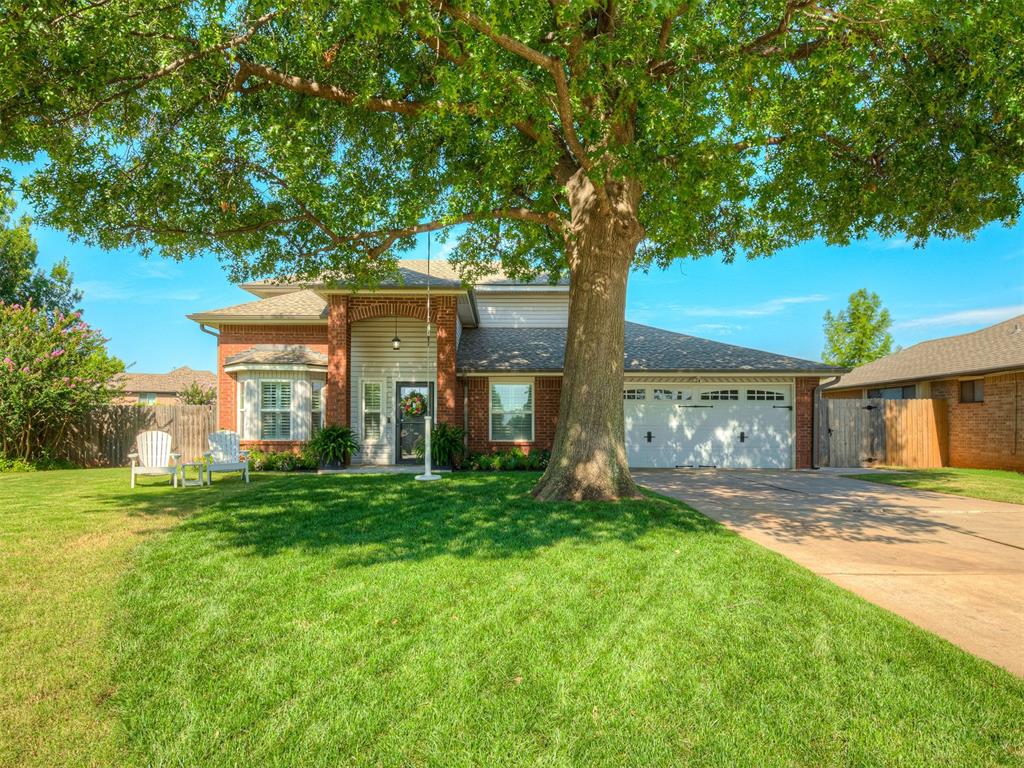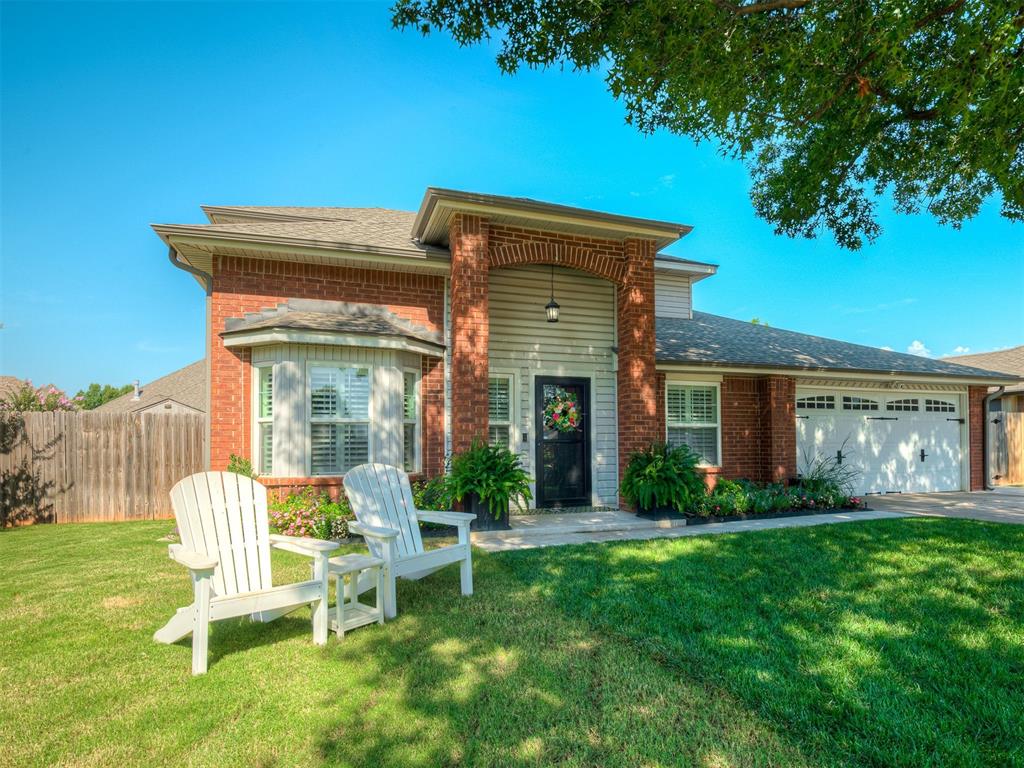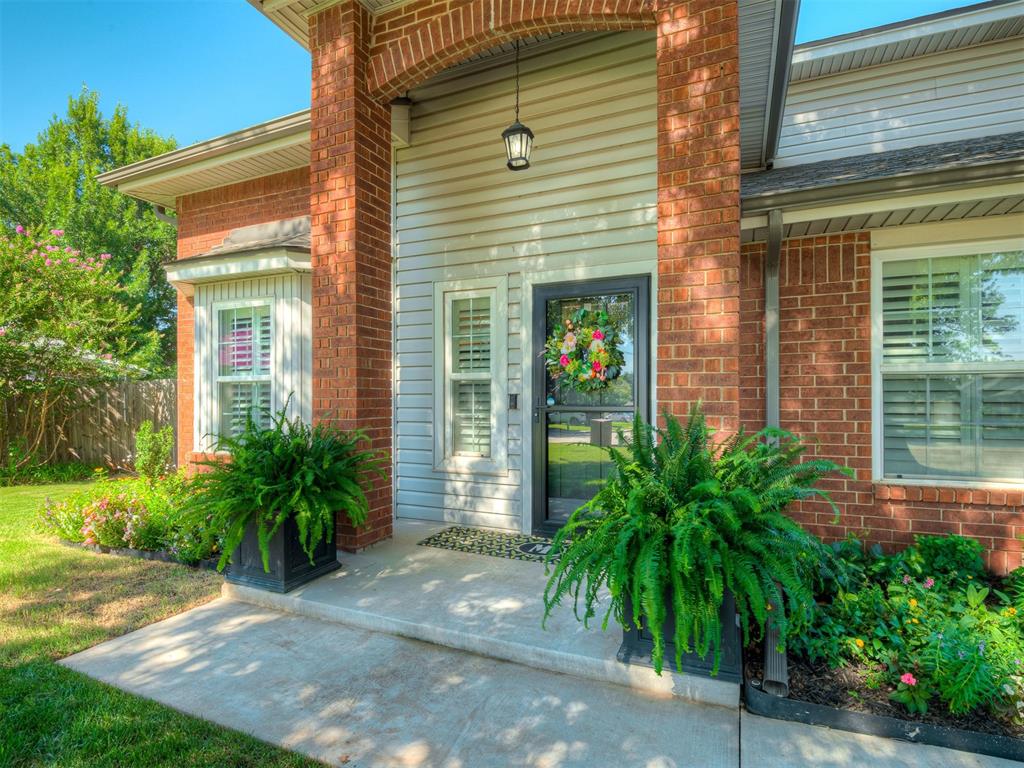


505 Blue Ridge Drive, Edmond, OK 73003
$300,000
3
Beds
3
Baths
1,865
Sq Ft
Single Family
Pending
Listed by
Briana Politis
Stetson Bentley
405-200-0822
Last updated:
July 27, 2025, 11:08 PM
MLS#
1182564
Source:
OK OKC
About This Home
Home Facts
Single Family
3 Baths
3 Bedrooms
Built in 1986
Price Summary
300,000
$160 per Sq. Ft.
MLS #:
1182564
Last Updated:
July 27, 2025, 11:08 PM
Added:
5 day(s) ago
Rooms & Interior
Bedrooms
Total Bedrooms:
3
Bathrooms
Total Bathrooms:
3
Full Bathrooms:
2
Interior
Living Area:
1,865 Sq. Ft.
Structure
Structure
Architectural Style:
Traditional
Building Area:
1,865 Sq. Ft.
Year Built:
1986
Lot
Lot Size (Sq. Ft):
8,773
Finances & Disclosures
Price:
$300,000
Price per Sq. Ft:
$160 per Sq. Ft.
Contact an Agent
Yes, I would like more information from Coldwell Banker. Please use and/or share my information with a Coldwell Banker agent to contact me about my real estate needs.
By clicking Contact I agree a Coldwell Banker Agent may contact me by phone or text message including by automated means and prerecorded messages about real estate services, and that I can access real estate services without providing my phone number. I acknowledge that I have read and agree to the Terms of Use and Privacy Notice.
Contact an Agent
Yes, I would like more information from Coldwell Banker. Please use and/or share my information with a Coldwell Banker agent to contact me about my real estate needs.
By clicking Contact I agree a Coldwell Banker Agent may contact me by phone or text message including by automated means and prerecorded messages about real estate services, and that I can access real estate services without providing my phone number. I acknowledge that I have read and agree to the Terms of Use and Privacy Notice.