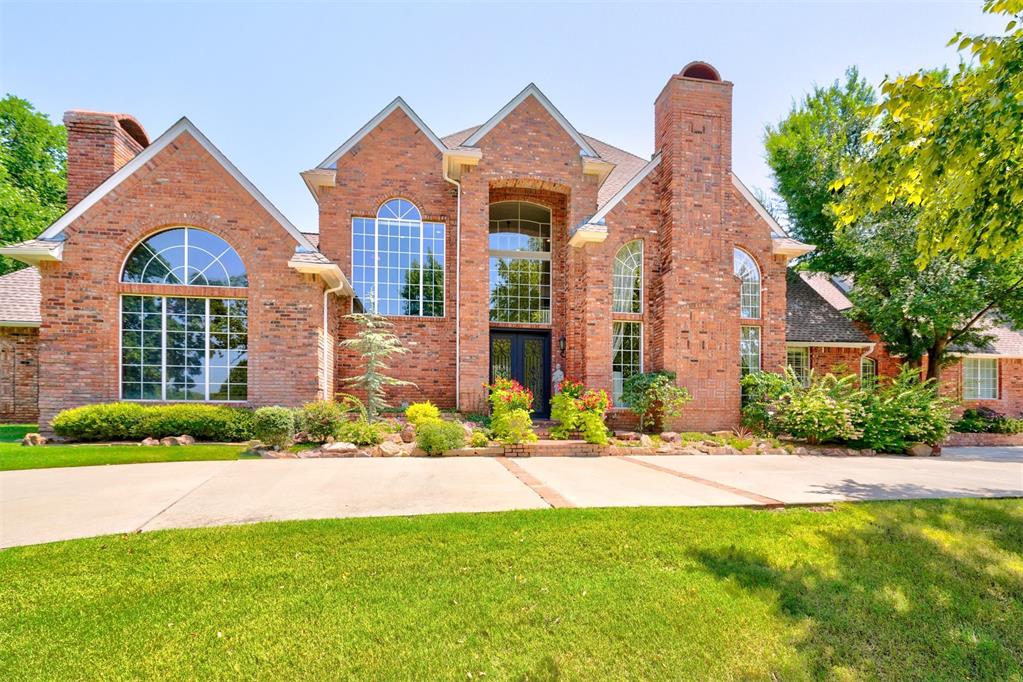Local Realty Service Provided By: Coldwell Banker Mike Jones Company

21 Oakdale Farm Circle, Edmond, OK 73013
$850,000
4
Beds
5
Baths
4,322
Sq Ft
Single Family
Sold
Listed by
Matthew Farber
Oklahoma Luxury Homes
405-317-8888
MLS#
1140472
Source:
OK OKC
Sorry, we are unable to map this address
About This Home
Home Facts
Single Family
5 Baths
4 Bedrooms
Built in 1989
Price Summary
899,000
$208 per Sq. Ft.
MLS #:
1140472
Sold:
January 27, 2025
Rooms & Interior
Bedrooms
Total Bedrooms:
4
Bathrooms
Total Bathrooms:
5
Full Bathrooms:
3
Interior
Living Area:
4,322 Sq. Ft.
Structure
Structure
Architectural Style:
Dallas
Building Area:
4,322 Sq. Ft.
Year Built:
1989
Lot
Lot Size (Sq. Ft):
52,272
Finances & Disclosures
Price:
$899,000
Price per Sq. Ft:
$208 per Sq. Ft.
The information being provided by Oklahoma City Metropolitan Association of REALTORS® is for the consumer’s personal, non-commercial use and may not be used for any purpose other than to identify prospective properties consumers may be interested in purchasing. The information is deemed reliable but not guaranteed and should therefore be independently verified. © 2025 Oklahoma City Metropolitan Association of REALTORS® All rights reserved.