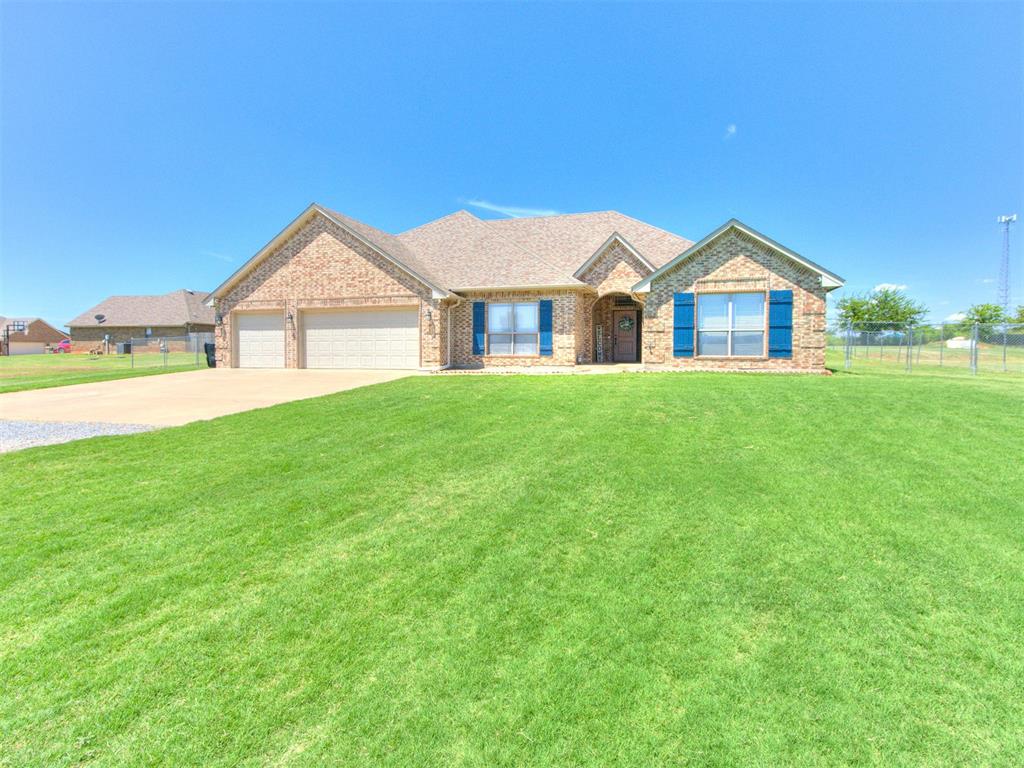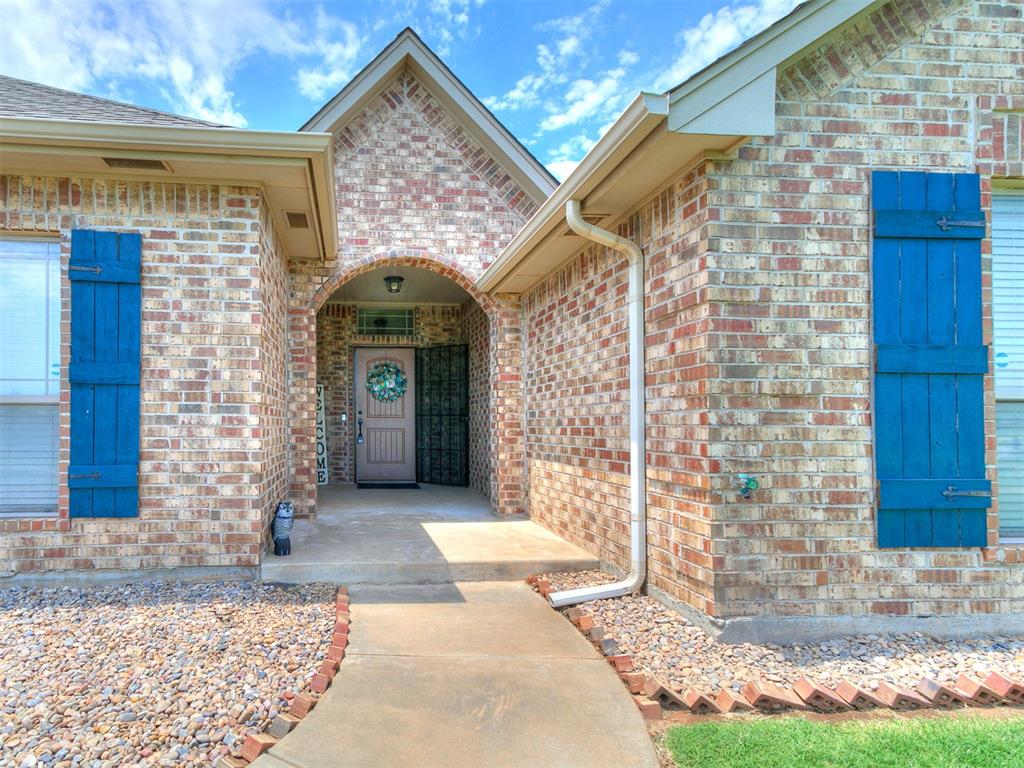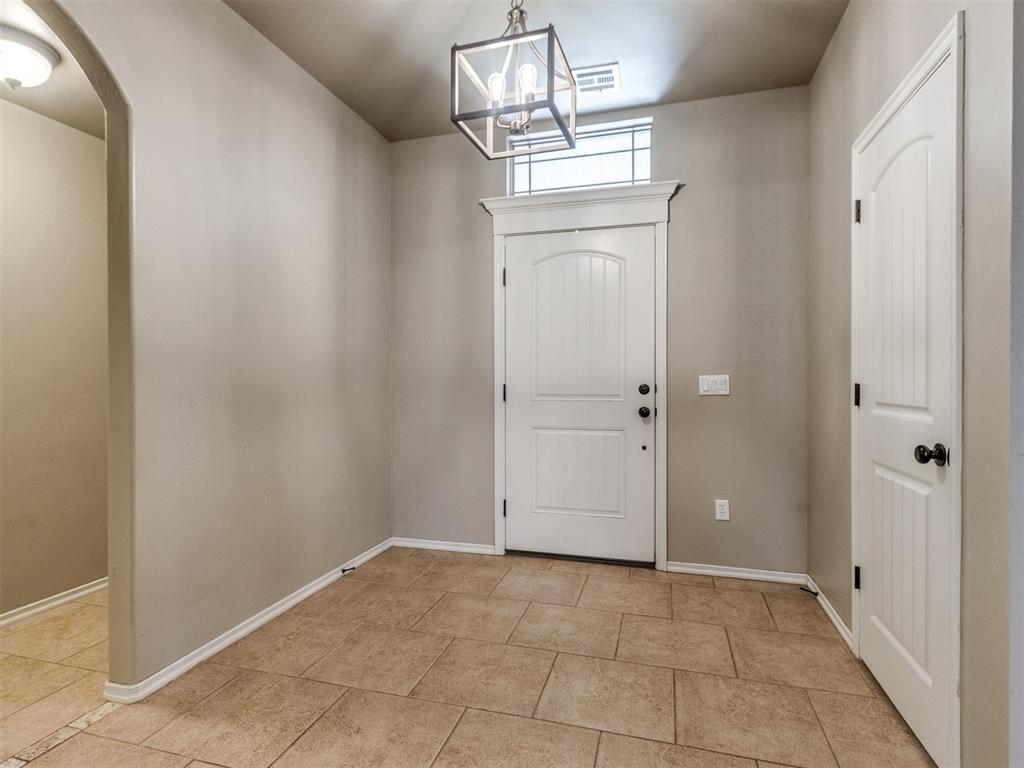


3975 Lonetree Drive, Edmond, OK 73025
$465,900
4
Beds
3
Baths
2,616
Sq Ft
Single Family
Active
Listed by
Heather Carter
Platinum Realty LLC.
888-220-0988
Last updated:
July 27, 2025, 03:15 PM
MLS#
1182596
Source:
OK OKC
About This Home
Home Facts
Single Family
3 Baths
4 Bedrooms
Built in 2014
Price Summary
465,900
$178 per Sq. Ft.
MLS #:
1182596
Last Updated:
July 27, 2025, 03:15 PM
Added:
5 day(s) ago
Rooms & Interior
Bedrooms
Total Bedrooms:
4
Bathrooms
Total Bathrooms:
3
Full Bathrooms:
2
Interior
Living Area:
2,616 Sq. Ft.
Structure
Structure
Architectural Style:
Traditional
Building Area:
2,616 Sq. Ft.
Year Built:
2014
Lot
Lot Size (Sq. Ft):
43,996
Finances & Disclosures
Price:
$465,900
Price per Sq. Ft:
$178 per Sq. Ft.
Contact an Agent
Yes, I would like more information from Coldwell Banker. Please use and/or share my information with a Coldwell Banker agent to contact me about my real estate needs.
By clicking Contact I agree a Coldwell Banker Agent may contact me by phone or text message including by automated means and prerecorded messages about real estate services, and that I can access real estate services without providing my phone number. I acknowledge that I have read and agree to the Terms of Use and Privacy Notice.
Contact an Agent
Yes, I would like more information from Coldwell Banker. Please use and/or share my information with a Coldwell Banker agent to contact me about my real estate needs.
By clicking Contact I agree a Coldwell Banker Agent may contact me by phone or text message including by automated means and prerecorded messages about real estate services, and that I can access real estate services without providing my phone number. I acknowledge that I have read and agree to the Terms of Use and Privacy Notice.