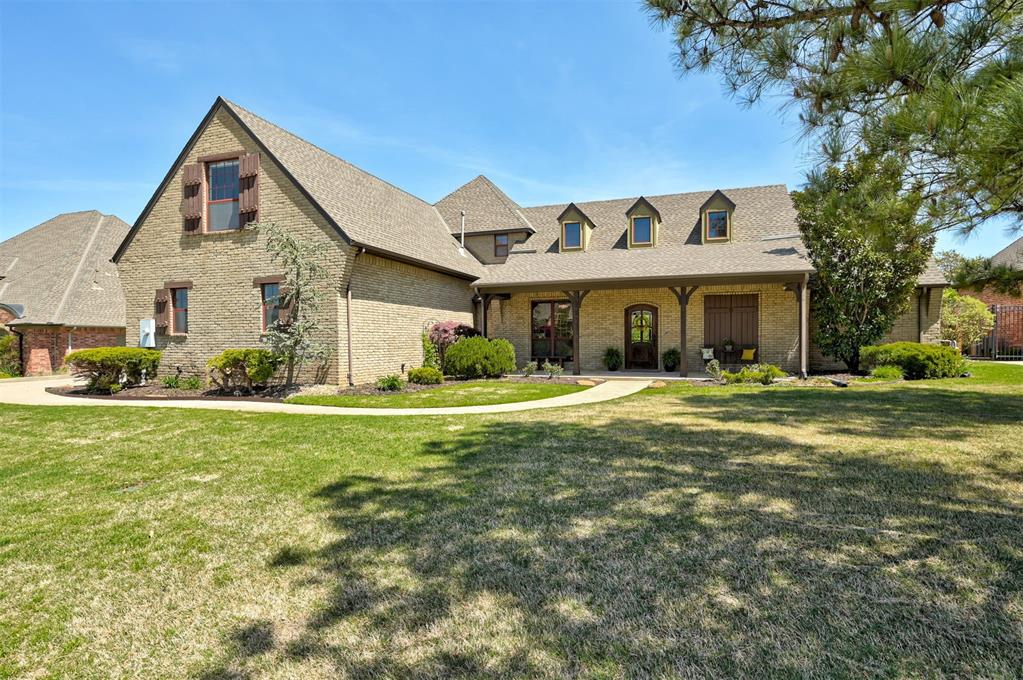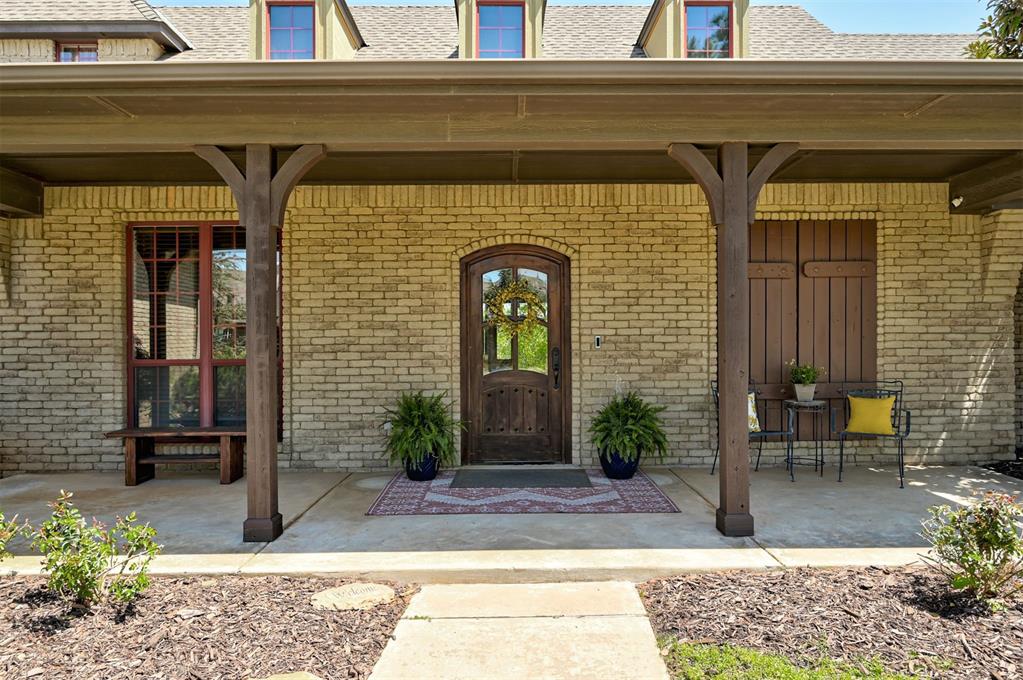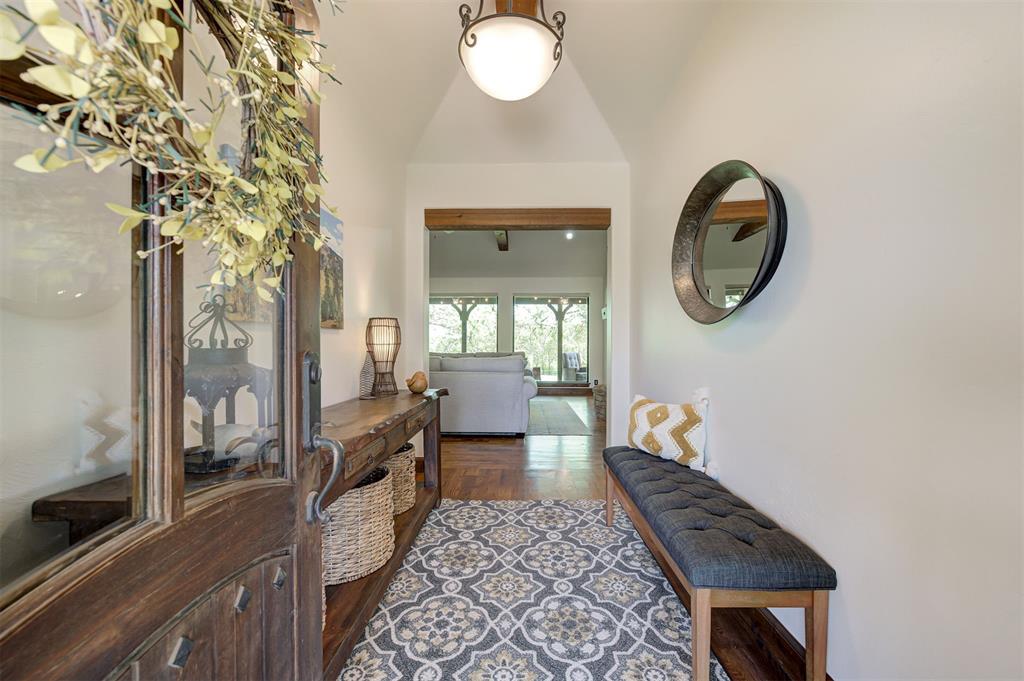


3200 Balmoral Drive, Edmond, OK 73034
$675,000
4
Beds
5
Baths
3,959
Sq Ft
Single Family
Active
Listed by
Andrew Foshee
Keller Williams Central Ok Ed
405-330-2626
Last updated:
May 5, 2025, 12:08 AM
MLS#
1165029
Source:
OK OKC
About This Home
Home Facts
Single Family
5 Baths
4 Bedrooms
Built in 2007
Price Summary
675,000
$170 per Sq. Ft.
MLS #:
1165029
Last Updated:
May 5, 2025, 12:08 AM
Added:
4 day(s) ago
Rooms & Interior
Bedrooms
Total Bedrooms:
4
Bathrooms
Total Bathrooms:
5
Full Bathrooms:
3
Interior
Living Area:
3,959 Sq. Ft.
Structure
Structure
Architectural Style:
French, Traditional
Building Area:
3,959 Sq. Ft.
Year Built:
2007
Lot
Lot Size (Sq. Ft):
13,547
Finances & Disclosures
Price:
$675,000
Price per Sq. Ft:
$170 per Sq. Ft.
Contact an Agent
Yes, I would like more information from Coldwell Banker. Please use and/or share my information with a Coldwell Banker agent to contact me about my real estate needs.
By clicking Contact I agree a Coldwell Banker Agent may contact me by phone or text message including by automated means and prerecorded messages about real estate services, and that I can access real estate services without providing my phone number. I acknowledge that I have read and agree to the Terms of Use and Privacy Notice.
Contact an Agent
Yes, I would like more information from Coldwell Banker. Please use and/or share my information with a Coldwell Banker agent to contact me about my real estate needs.
By clicking Contact I agree a Coldwell Banker Agent may contact me by phone or text message including by automated means and prerecorded messages about real estate services, and that I can access real estate services without providing my phone number. I acknowledge that I have read and agree to the Terms of Use and Privacy Notice.