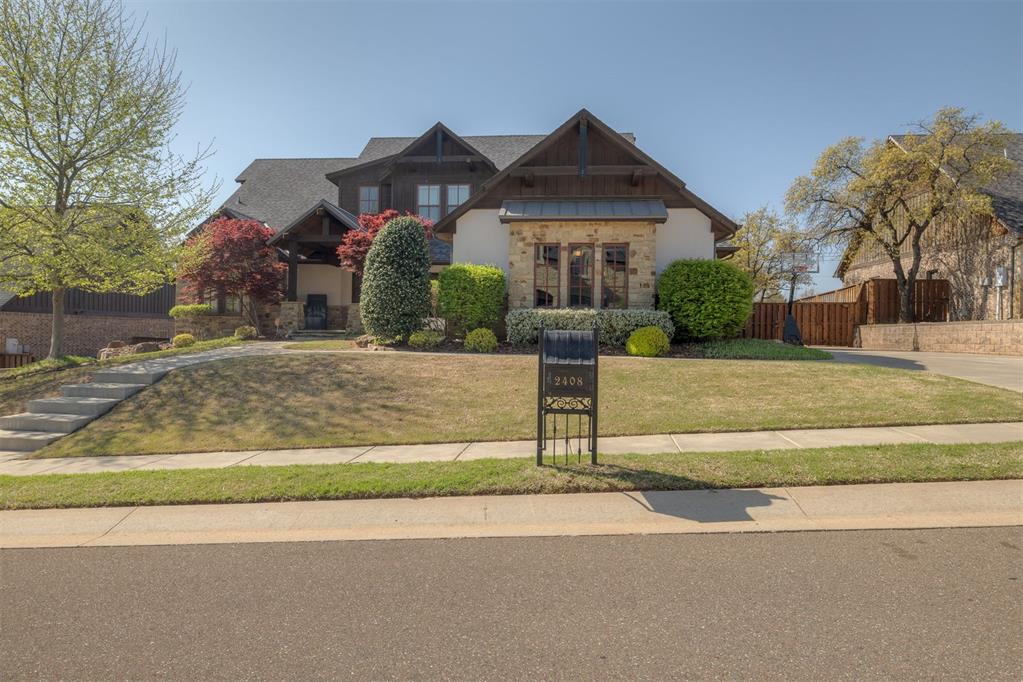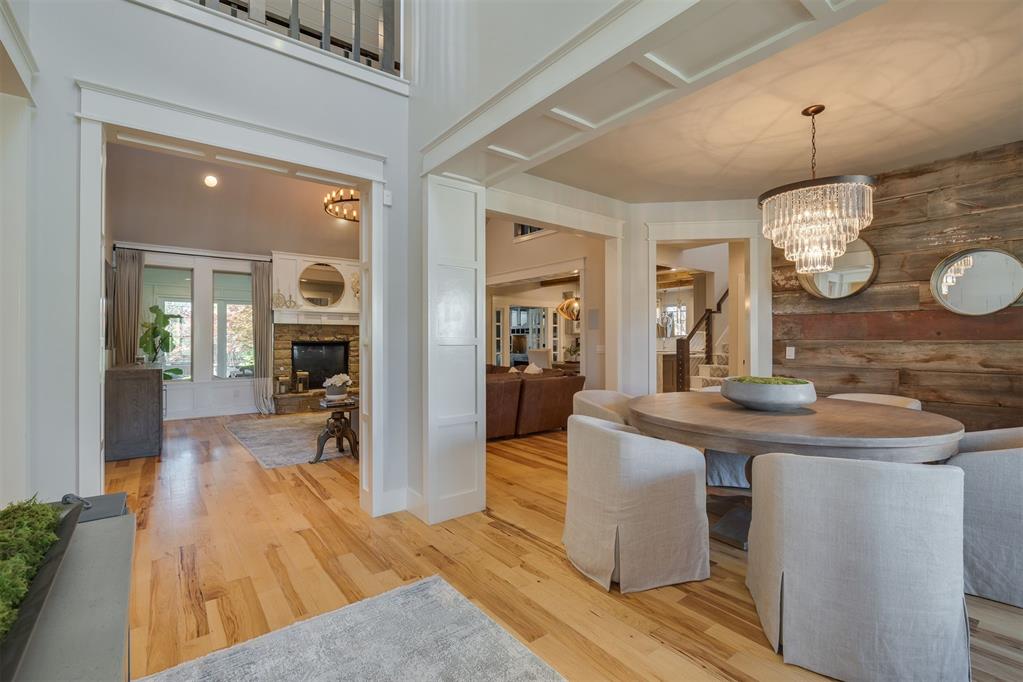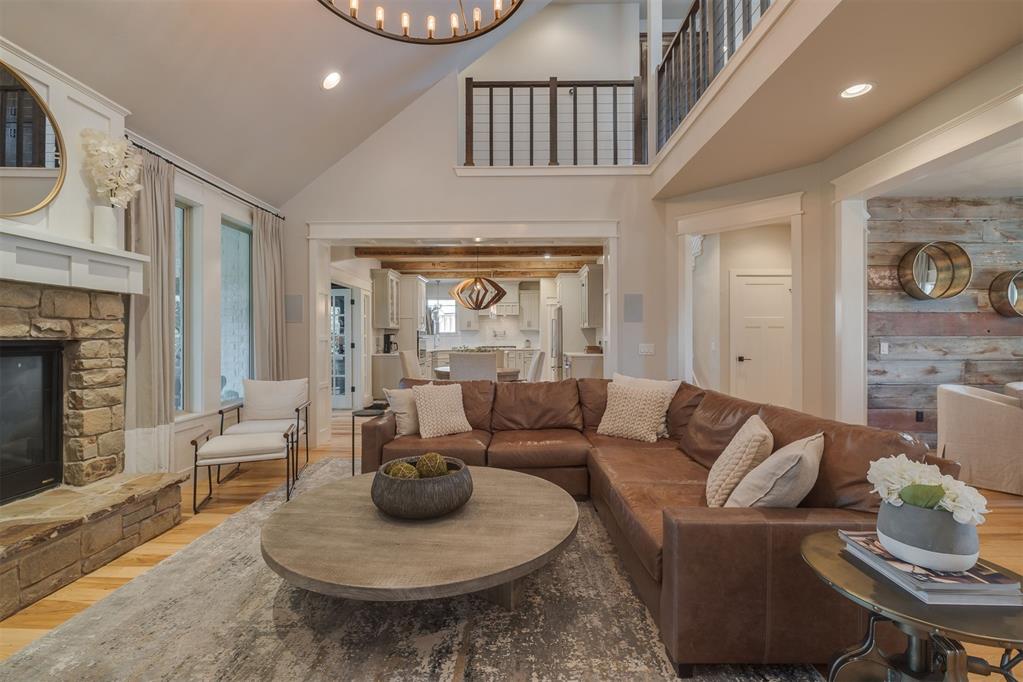


2408 Old Creek Road, Edmond, OK 73034
$865,000
4
Beds
4
Baths
3,987
Sq Ft
Single Family
Active
Listed by
Autumn Qualls
West And Main Homes
405-652-0078
Last updated:
May 5, 2025, 12:08 AM
MLS#
1165466
Source:
OK OKC
About This Home
Home Facts
Single Family
4 Baths
4 Bedrooms
Built in 2015
Price Summary
865,000
$216 per Sq. Ft.
MLS #:
1165466
Last Updated:
May 5, 2025, 12:08 AM
Added:
10 day(s) ago
Rooms & Interior
Bedrooms
Total Bedrooms:
4
Bathrooms
Total Bathrooms:
4
Full Bathrooms:
4
Interior
Living Area:
3,987 Sq. Ft.
Structure
Structure
Architectural Style:
Traditional
Building Area:
3,987 Sq. Ft.
Year Built:
2015
Lot
Lot Size (Sq. Ft):
14,901
Finances & Disclosures
Price:
$865,000
Price per Sq. Ft:
$216 per Sq. Ft.
Contact an Agent
Yes, I would like more information from Coldwell Banker. Please use and/or share my information with a Coldwell Banker agent to contact me about my real estate needs.
By clicking Contact I agree a Coldwell Banker Agent may contact me by phone or text message including by automated means and prerecorded messages about real estate services, and that I can access real estate services without providing my phone number. I acknowledge that I have read and agree to the Terms of Use and Privacy Notice.
Contact an Agent
Yes, I would like more information from Coldwell Banker. Please use and/or share my information with a Coldwell Banker agent to contact me about my real estate needs.
By clicking Contact I agree a Coldwell Banker Agent may contact me by phone or text message including by automated means and prerecorded messages about real estate services, and that I can access real estate services without providing my phone number. I acknowledge that I have read and agree to the Terms of Use and Privacy Notice.