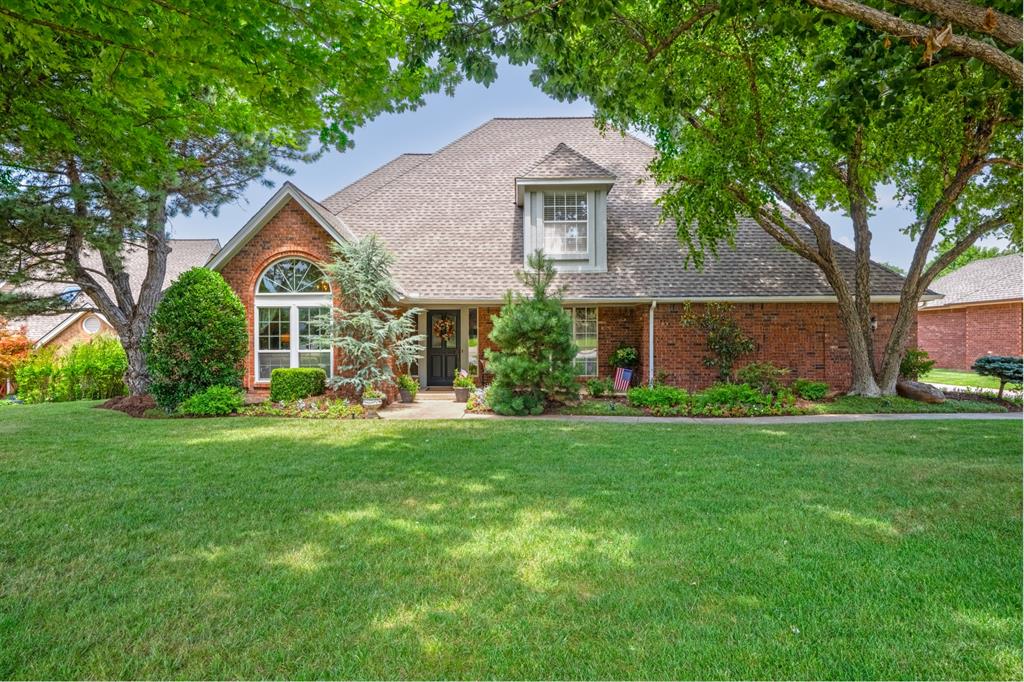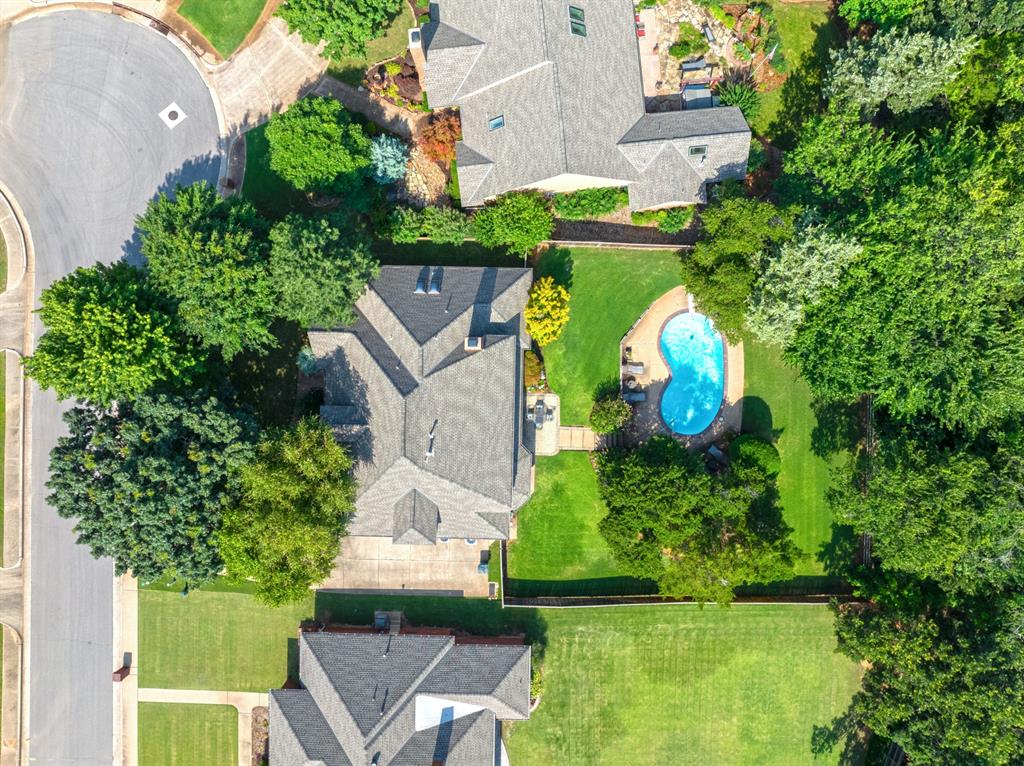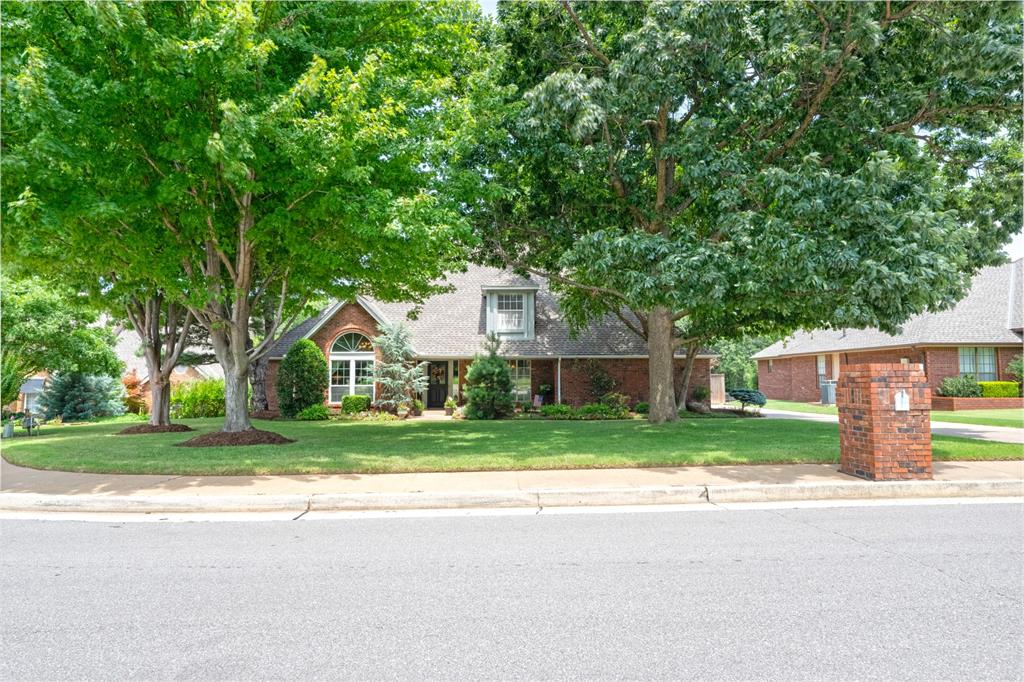


2405 Crossbow, Edmond, OK 73034
$550,000
4
Beds
3
Baths
3,402
Sq Ft
Single Family
Pending
Listed by
Blake R Shelton
Keller Williams Realty Elite
405-948-7500
Last updated:
September 3, 2025, 07:38 AM
MLS#
1180632
Source:
OK OKC
About This Home
Home Facts
Single Family
3 Baths
4 Bedrooms
Built in 1987
Price Summary
550,000
$161 per Sq. Ft.
MLS #:
1180632
Last Updated:
September 3, 2025, 07:38 AM
Added:
1 month(s) ago
Rooms & Interior
Bedrooms
Total Bedrooms:
4
Bathrooms
Total Bathrooms:
3
Full Bathrooms:
2
Interior
Living Area:
3,402 Sq. Ft.
Structure
Structure
Architectural Style:
Traditional
Building Area:
3,402 Sq. Ft.
Year Built:
1987
Lot
Lot Size (Sq. Ft):
19,680
Finances & Disclosures
Price:
$550,000
Price per Sq. Ft:
$161 per Sq. Ft.
Contact an Agent
Yes, I would like more information from Coldwell Banker. Please use and/or share my information with a Coldwell Banker agent to contact me about my real estate needs.
By clicking Contact I agree a Coldwell Banker Agent may contact me by phone or text message including by automated means and prerecorded messages about real estate services, and that I can access real estate services without providing my phone number. I acknowledge that I have read and agree to the Terms of Use and Privacy Notice.
Contact an Agent
Yes, I would like more information from Coldwell Banker. Please use and/or share my information with a Coldwell Banker agent to contact me about my real estate needs.
By clicking Contact I agree a Coldwell Banker Agent may contact me by phone or text message including by automated means and prerecorded messages about real estate services, and that I can access real estate services without providing my phone number. I acknowledge that I have read and agree to the Terms of Use and Privacy Notice.