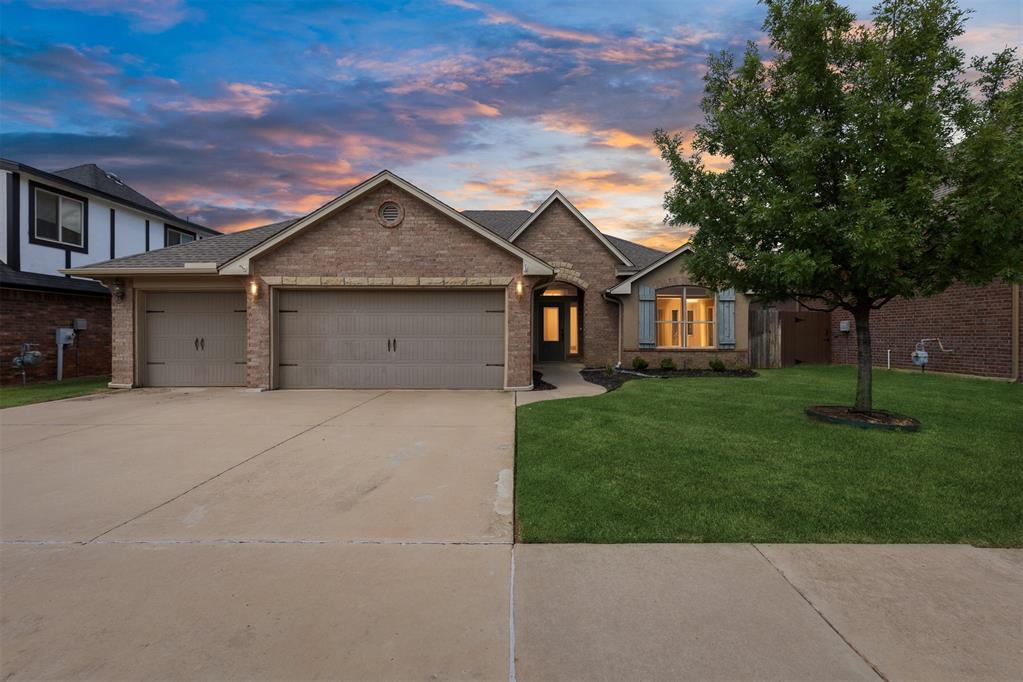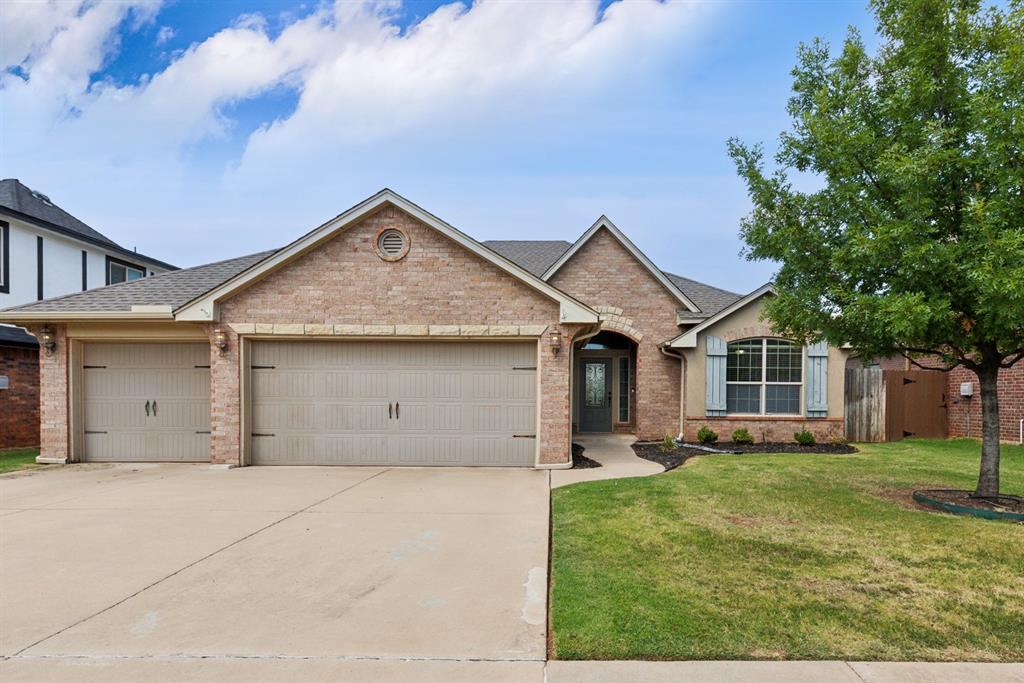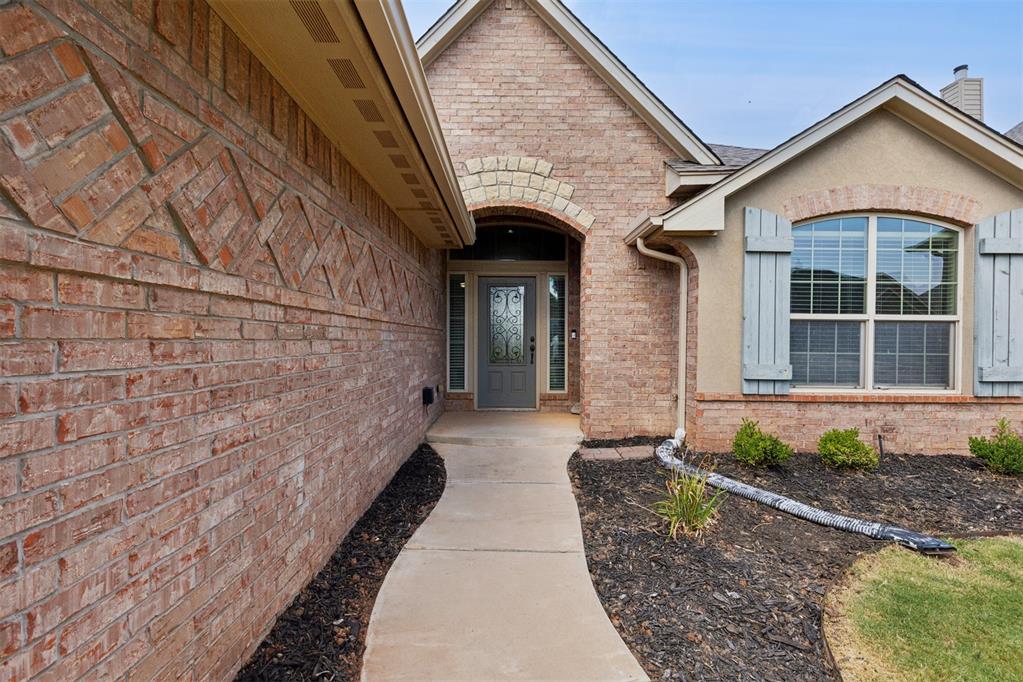


2329 NW 156th Street, Edmond, OK 73013
$289,000
4
Beds
2
Baths
1,653
Sq Ft
Single Family
Pending
Listed by
Trisha Georgia
Timothy D Rasmussen
Metro First Realty
405-242-4004
Last updated:
September 1, 2025, 07:44 AM
MLS#
1187369
Source:
OK OKC
About This Home
Home Facts
Single Family
2 Baths
4 Bedrooms
Built in 2013
Price Summary
289,000
$174 per Sq. Ft.
MLS #:
1187369
Last Updated:
September 1, 2025, 07:44 AM
Added:
10 day(s) ago
Rooms & Interior
Bedrooms
Total Bedrooms:
4
Bathrooms
Total Bathrooms:
2
Full Bathrooms:
2
Interior
Living Area:
1,653 Sq. Ft.
Structure
Structure
Architectural Style:
Dallas, Traditional
Building Area:
1,653 Sq. Ft.
Year Built:
2013
Lot
Lot Size (Sq. Ft):
7,078
Finances & Disclosures
Price:
$289,000
Price per Sq. Ft:
$174 per Sq. Ft.
Contact an Agent
Yes, I would like more information from Coldwell Banker. Please use and/or share my information with a Coldwell Banker agent to contact me about my real estate needs.
By clicking Contact I agree a Coldwell Banker Agent may contact me by phone or text message including by automated means and prerecorded messages about real estate services, and that I can access real estate services without providing my phone number. I acknowledge that I have read and agree to the Terms of Use and Privacy Notice.
Contact an Agent
Yes, I would like more information from Coldwell Banker. Please use and/or share my information with a Coldwell Banker agent to contact me about my real estate needs.
By clicking Contact I agree a Coldwell Banker Agent may contact me by phone or text message including by automated means and prerecorded messages about real estate services, and that I can access real estate services without providing my phone number. I acknowledge that I have read and agree to the Terms of Use and Privacy Notice.