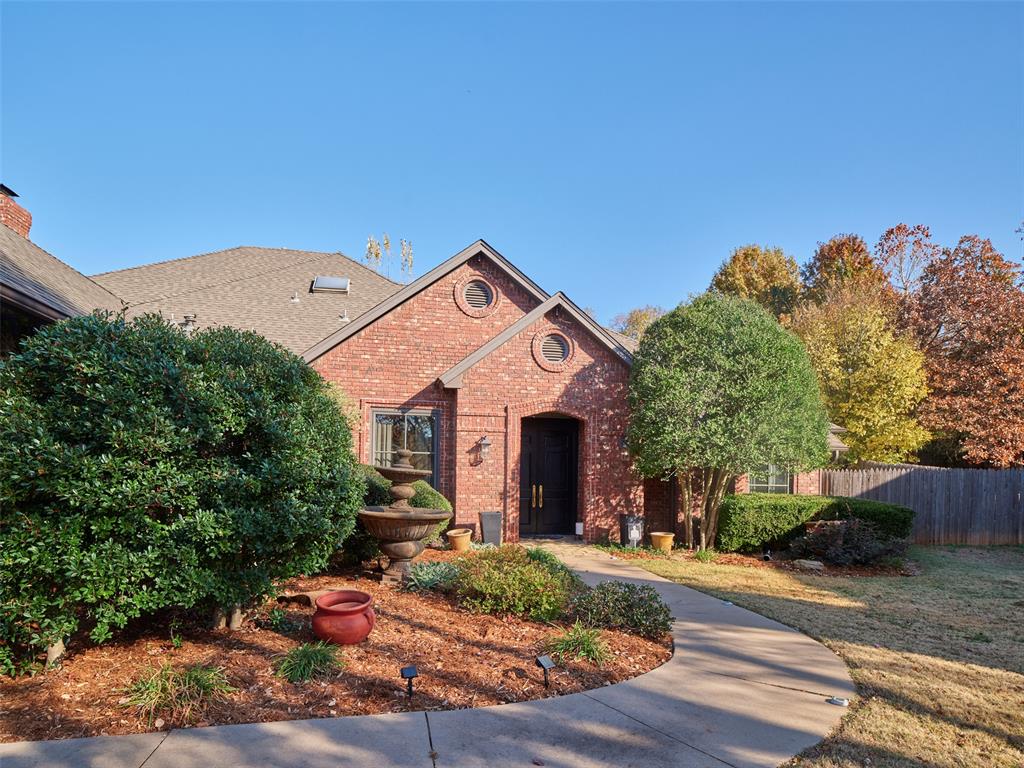


2204 Morning Star, Edmond, OK 73034
$635,000
4
Beds
4
Baths
3,661
Sq Ft
Single Family
Active
Listed by
Chris George
Justin Brannon
Chinowth & Cohen
405-843-8188
Last updated:
November 21, 2025, 01:15 AM
MLS#
1202428
Source:
OK OKC
About This Home
Home Facts
Single Family
4 Baths
4 Bedrooms
Built in 1988
Price Summary
635,000
$173 per Sq. Ft.
MLS #:
1202428
Last Updated:
November 21, 2025, 01:15 AM
Added:
2 day(s) ago
Rooms & Interior
Bedrooms
Total Bedrooms:
4
Bathrooms
Total Bathrooms:
4
Full Bathrooms:
3
Interior
Living Area:
3,661 Sq. Ft.
Structure
Structure
Architectural Style:
Dallas, Ranch
Building Area:
3,661 Sq. Ft.
Year Built:
1988
Lot
Lot Size (Sq. Ft):
19,315
Finances & Disclosures
Price:
$635,000
Price per Sq. Ft:
$173 per Sq. Ft.
Contact an Agent
Yes, I would like more information from Coldwell Banker. Please use and/or share my information with a Coldwell Banker agent to contact me about my real estate needs.
By clicking Contact I agree a Coldwell Banker Agent may contact me by phone or text message including by automated means and prerecorded messages about real estate services, and that I can access real estate services without providing my phone number. I acknowledge that I have read and agree to the Terms of Use and Privacy Notice.
Contact an Agent
Yes, I would like more information from Coldwell Banker. Please use and/or share my information with a Coldwell Banker agent to contact me about my real estate needs.
By clicking Contact I agree a Coldwell Banker Agent may contact me by phone or text message including by automated means and prerecorded messages about real estate services, and that I can access real estate services without providing my phone number. I acknowledge that I have read and agree to the Terms of Use and Privacy Notice.