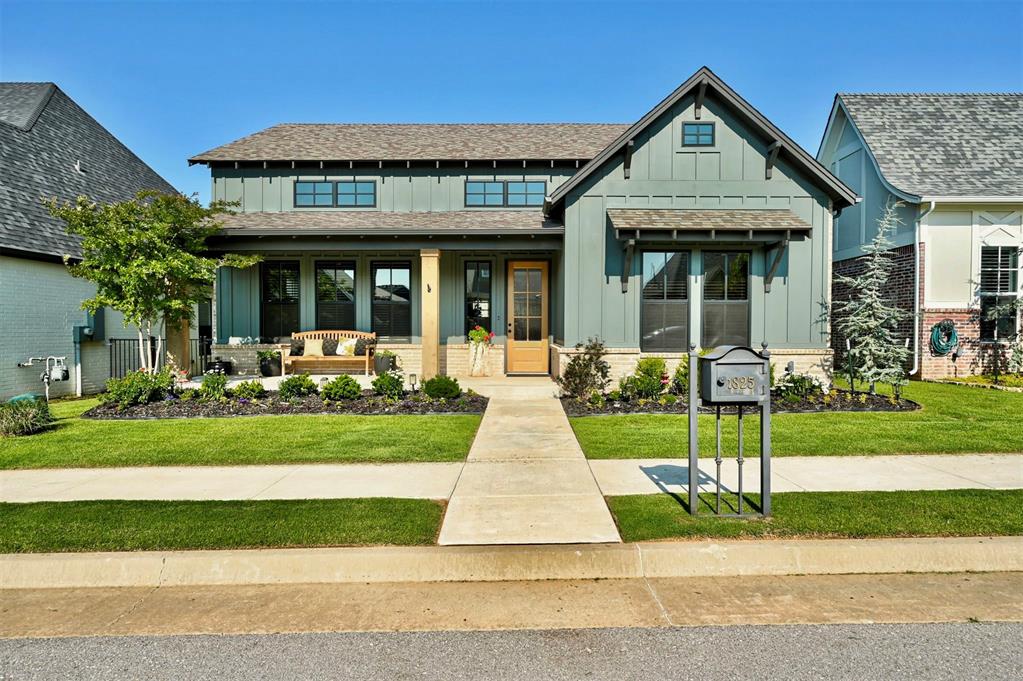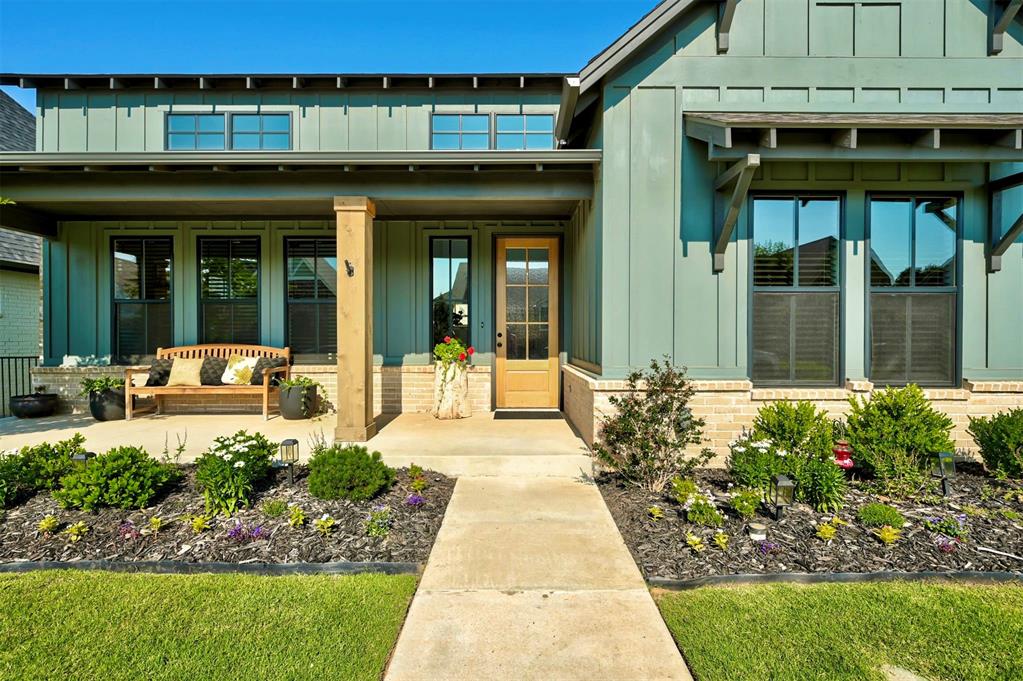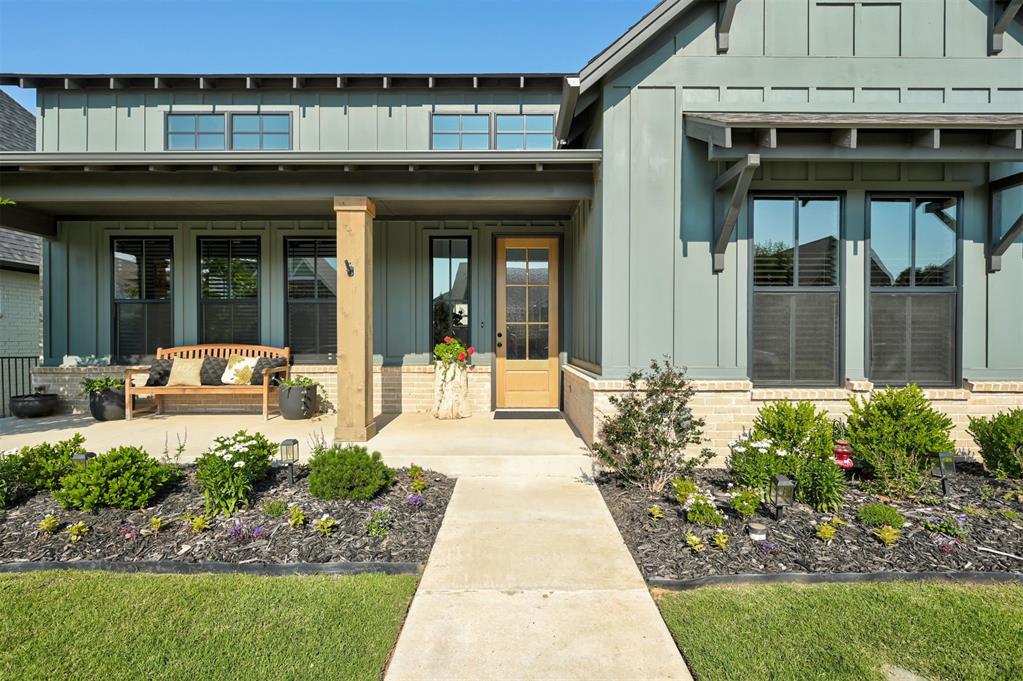


1825 Boathouse Road, Edmond, OK 73034
$474,900
3
Beds
2
Baths
2,083
Sq Ft
Single Family
Pending
Listed by
Christopher Bennett
Eme Bennett
Metro Brokers Of Ok Elite
405-819-1268
Last updated:
August 1, 2025, 12:04 AM
MLS#
1172701
Source:
OK OKC
About This Home
Home Facts
Single Family
2 Baths
3 Bedrooms
Built in 2023
Price Summary
474,900
$227 per Sq. Ft.
MLS #:
1172701
Last Updated:
August 1, 2025, 12:04 AM
Added:
2 month(s) ago
Rooms & Interior
Bedrooms
Total Bedrooms:
3
Bathrooms
Total Bathrooms:
2
Full Bathrooms:
2
Interior
Living Area:
2,083 Sq. Ft.
Structure
Structure
Architectural Style:
Modern Farmhouse
Building Area:
2,083 Sq. Ft.
Year Built:
2023
Lot
Lot Size (Sq. Ft):
6,151
Finances & Disclosures
Price:
$474,900
Price per Sq. Ft:
$227 per Sq. Ft.
Contact an Agent
Yes, I would like more information from Coldwell Banker. Please use and/or share my information with a Coldwell Banker agent to contact me about my real estate needs.
By clicking Contact I agree a Coldwell Banker Agent may contact me by phone or text message including by automated means and prerecorded messages about real estate services, and that I can access real estate services without providing my phone number. I acknowledge that I have read and agree to the Terms of Use and Privacy Notice.
Contact an Agent
Yes, I would like more information from Coldwell Banker. Please use and/or share my information with a Coldwell Banker agent to contact me about my real estate needs.
By clicking Contact I agree a Coldwell Banker Agent may contact me by phone or text message including by automated means and prerecorded messages about real estate services, and that I can access real estate services without providing my phone number. I acknowledge that I have read and agree to the Terms of Use and Privacy Notice.