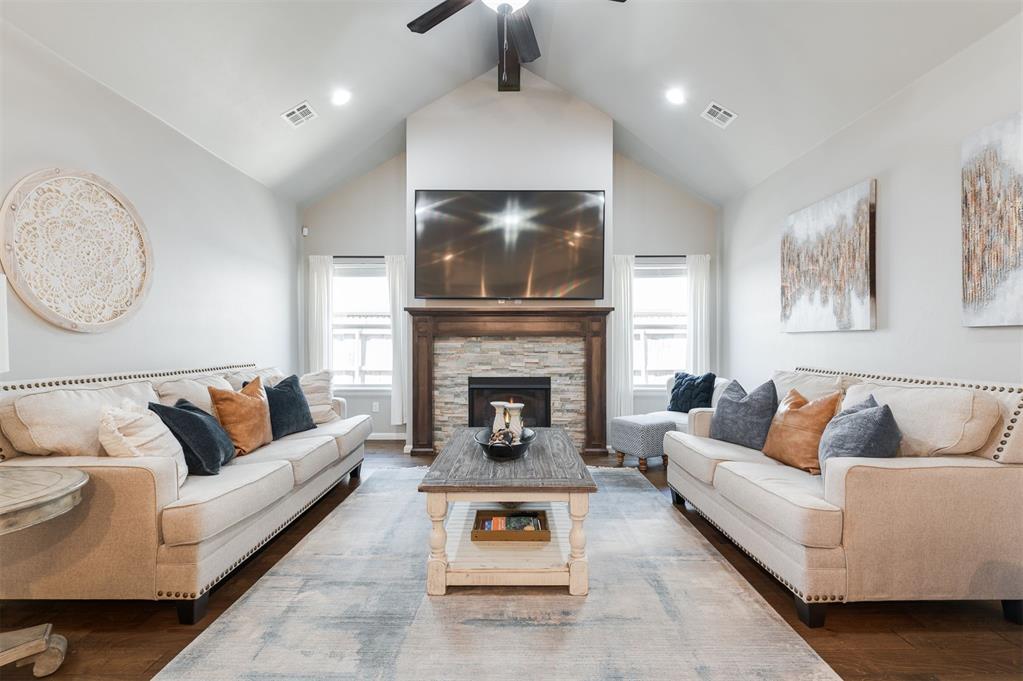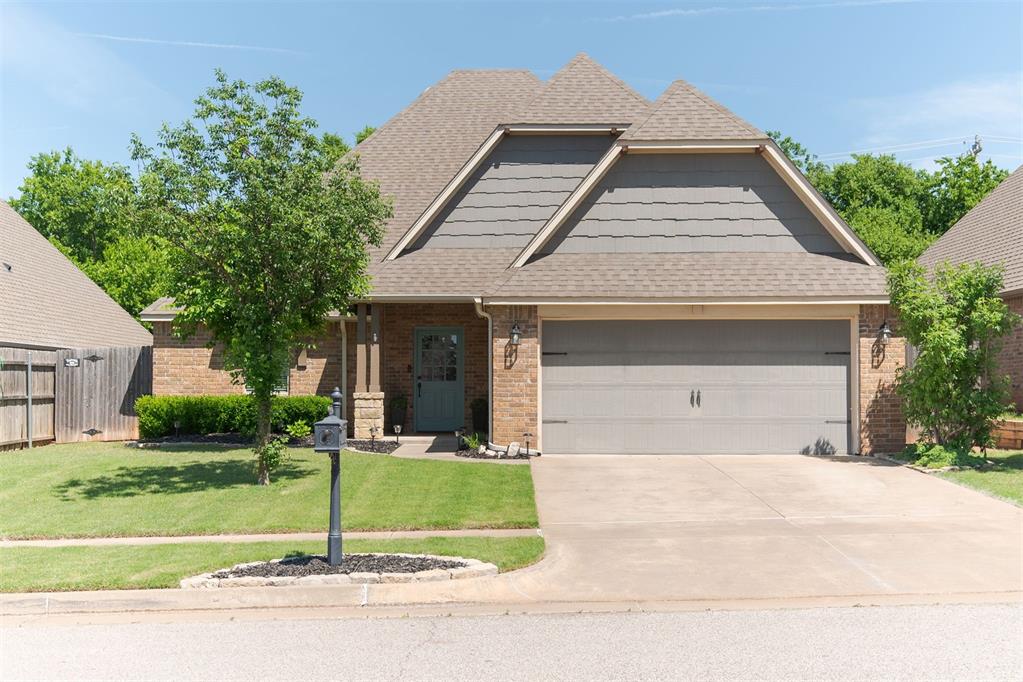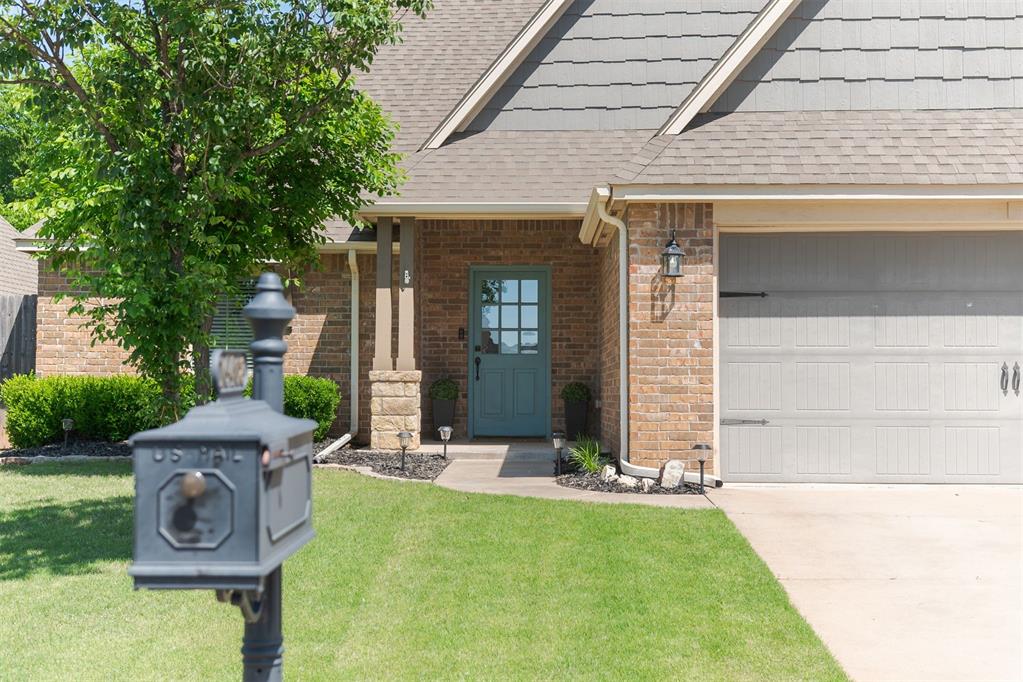


16408 Monarch Ridge Boulevard, Edmond, OK 73013
$370,000
3
Beds
2
Baths
1,926
Sq Ft
Single Family
Active
Listed by
Jennifer Falkenstein
Metro First Realty
405-242-4004
Last updated:
May 5, 2025, 12:08 AM
MLS#
1167658
Source:
OK OKC
About This Home
Home Facts
Single Family
2 Baths
3 Bedrooms
Built in 2017
Price Summary
370,000
$192 per Sq. Ft.
MLS #:
1167658
Last Updated:
May 5, 2025, 12:08 AM
Added:
3 day(s) ago
Rooms & Interior
Bedrooms
Total Bedrooms:
3
Bathrooms
Total Bathrooms:
2
Full Bathrooms:
2
Interior
Living Area:
1,926 Sq. Ft.
Structure
Structure
Architectural Style:
Traditional
Building Area:
1,926 Sq. Ft.
Year Built:
2017
Lot
Lot Size (Sq. Ft):
6,599
Finances & Disclosures
Price:
$370,000
Price per Sq. Ft:
$192 per Sq. Ft.
Contact an Agent
Yes, I would like more information from Coldwell Banker. Please use and/or share my information with a Coldwell Banker agent to contact me about my real estate needs.
By clicking Contact I agree a Coldwell Banker Agent may contact me by phone or text message including by automated means and prerecorded messages about real estate services, and that I can access real estate services without providing my phone number. I acknowledge that I have read and agree to the Terms of Use and Privacy Notice.
Contact an Agent
Yes, I would like more information from Coldwell Banker. Please use and/or share my information with a Coldwell Banker agent to contact me about my real estate needs.
By clicking Contact I agree a Coldwell Banker Agent may contact me by phone or text message including by automated means and prerecorded messages about real estate services, and that I can access real estate services without providing my phone number. I acknowledge that I have read and agree to the Terms of Use and Privacy Notice.