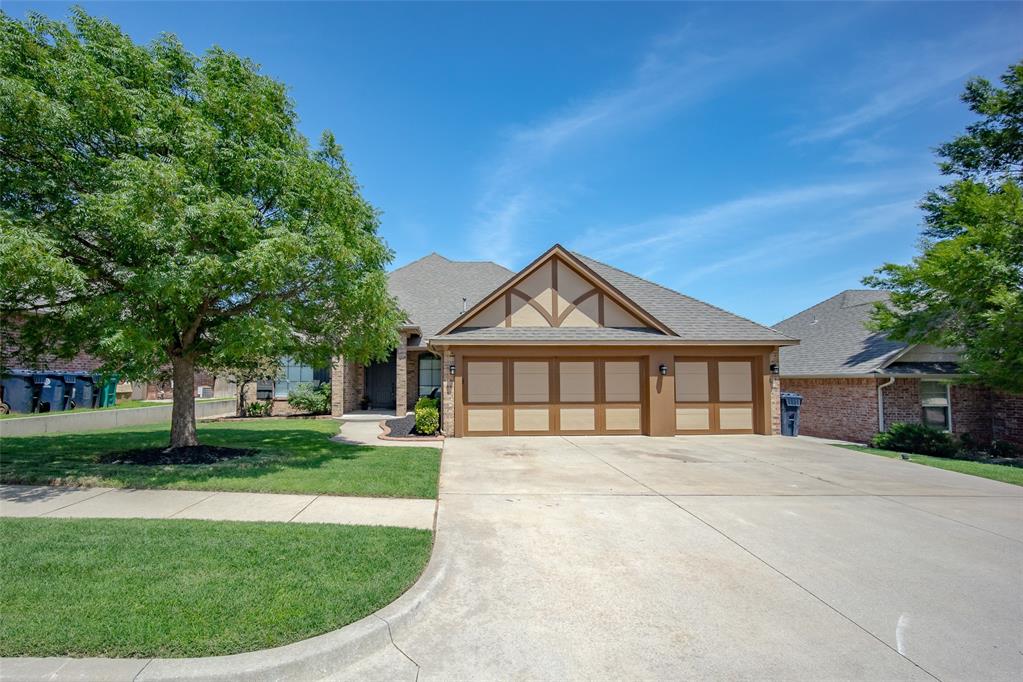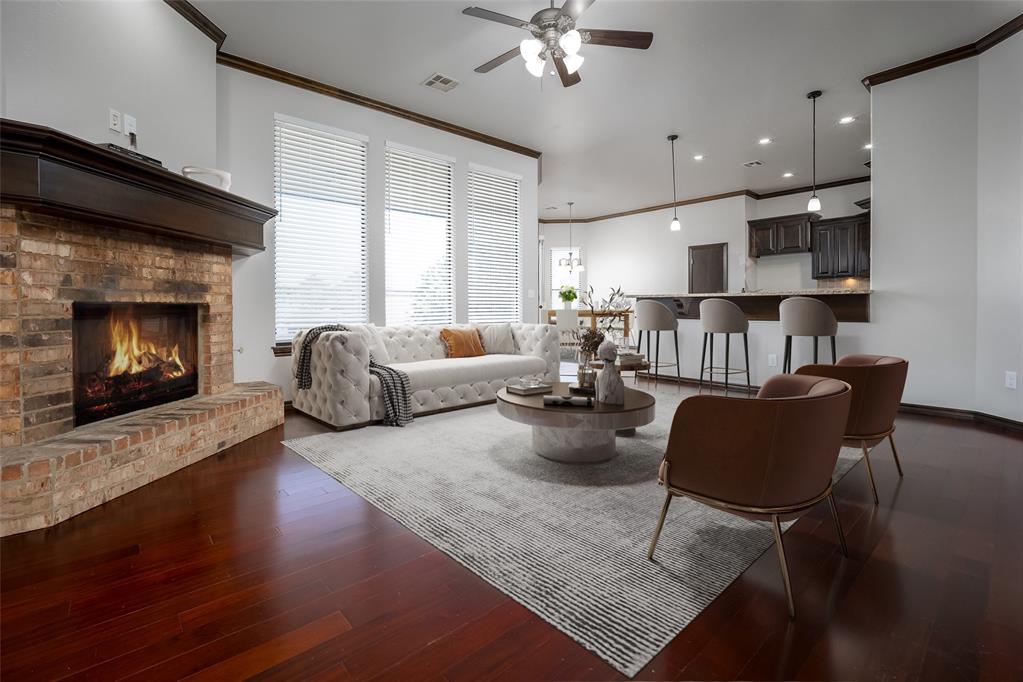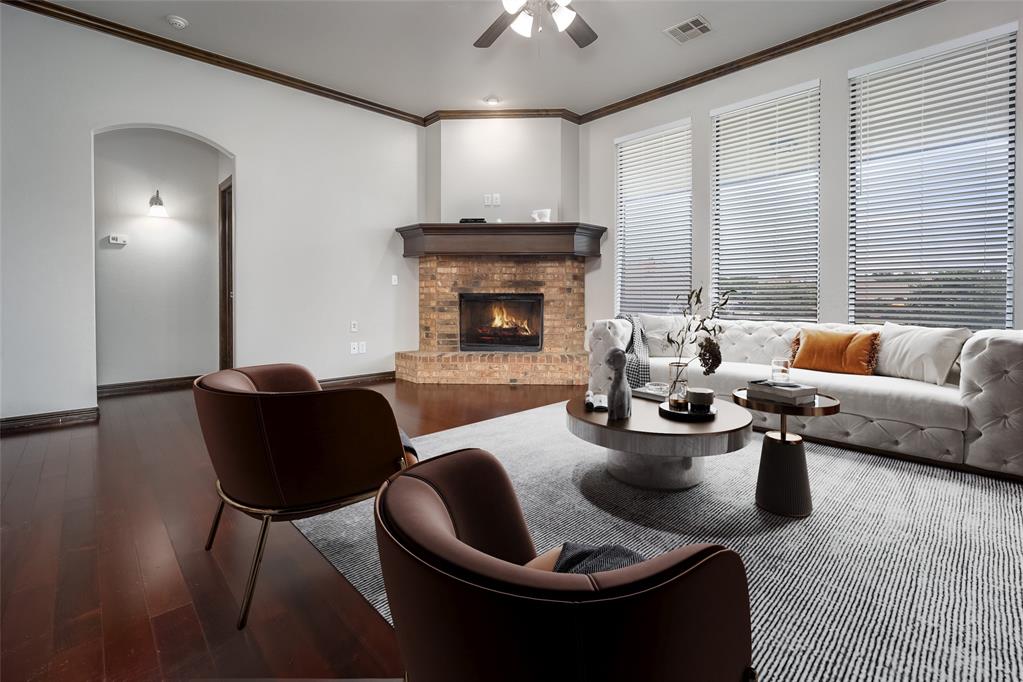


16312 Old Elm Lane, Edmond, OK 73013
$389,500
3
Beds
3
Baths
2,450
Sq Ft
Single Family
Active
Listed by
Cindy Kerr
Kellie Duran
Yhsgr - Counter Canter, Inc
405-330-3000
Last updated:
June 22, 2025, 03:04 AM
MLS#
1176632
Source:
OK OKC
About This Home
Home Facts
Single Family
3 Baths
3 Bedrooms
Built in 2006
Price Summary
389,500
$158 per Sq. Ft.
MLS #:
1176632
Last Updated:
June 22, 2025, 03:04 AM
Added:
3 day(s) ago
Rooms & Interior
Bedrooms
Total Bedrooms:
3
Bathrooms
Total Bathrooms:
3
Full Bathrooms:
2
Interior
Living Area:
2,450 Sq. Ft.
Structure
Structure
Architectural Style:
Traditional
Building Area:
2,450 Sq. Ft.
Year Built:
2006
Lot
Lot Size (Sq. Ft):
8,908
Finances & Disclosures
Price:
$389,500
Price per Sq. Ft:
$158 per Sq. Ft.
Contact an Agent
Yes, I would like more information from Coldwell Banker. Please use and/or share my information with a Coldwell Banker agent to contact me about my real estate needs.
By clicking Contact I agree a Coldwell Banker Agent may contact me by phone or text message including by automated means and prerecorded messages about real estate services, and that I can access real estate services without providing my phone number. I acknowledge that I have read and agree to the Terms of Use and Privacy Notice.
Contact an Agent
Yes, I would like more information from Coldwell Banker. Please use and/or share my information with a Coldwell Banker agent to contact me about my real estate needs.
By clicking Contact I agree a Coldwell Banker Agent may contact me by phone or text message including by automated means and prerecorded messages about real estate services, and that I can access real estate services without providing my phone number. I acknowledge that I have read and agree to the Terms of Use and Privacy Notice.