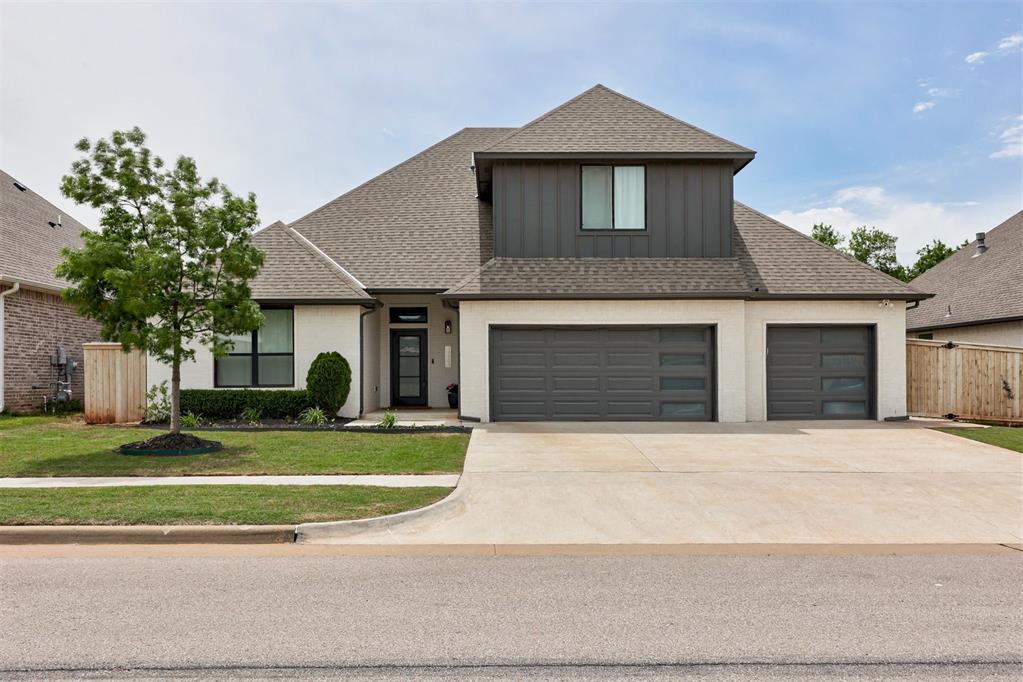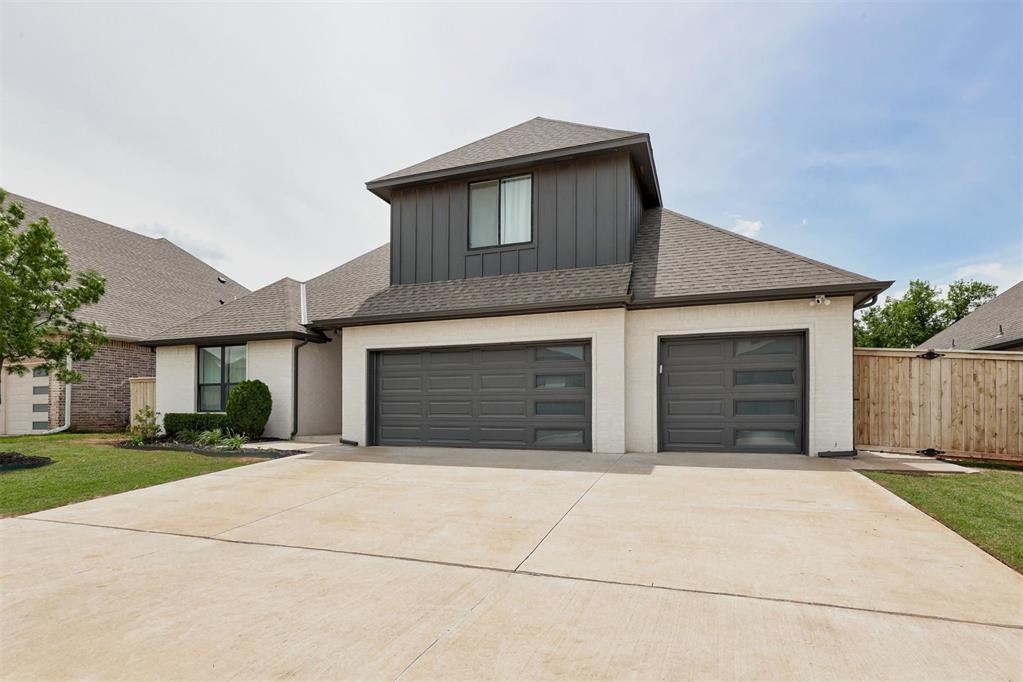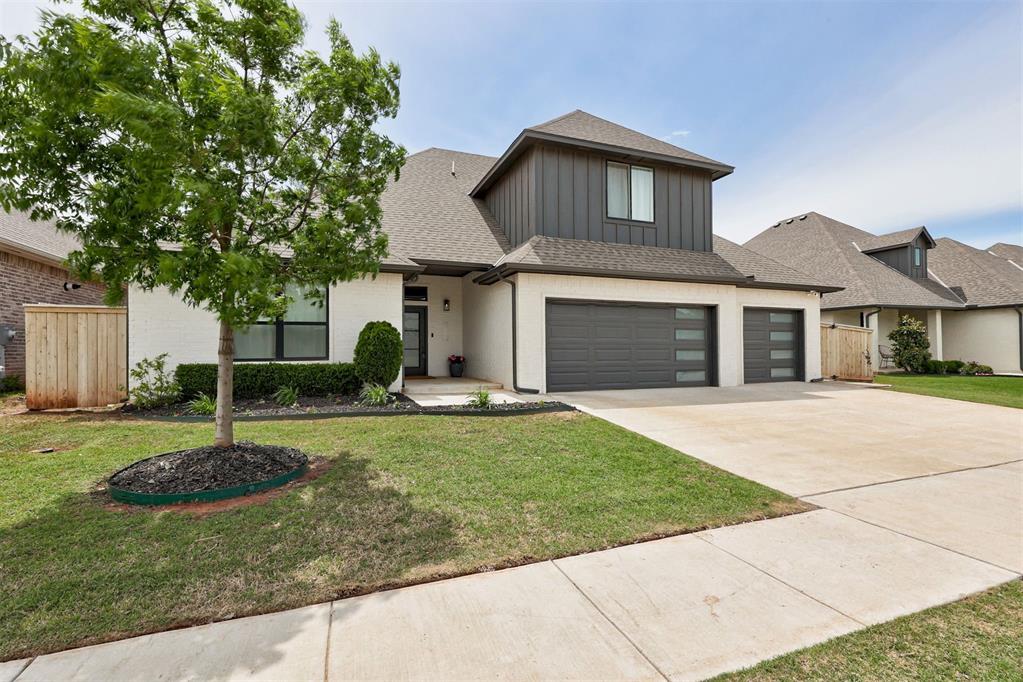


15905 Aparados Way, Edmond, OK 73013
$439,000
4
Beds
3
Baths
2,270
Sq Ft
Single Family
Pending
Listed by
Anthony Provenzano
Chamberlain Realty LLC.
405-300-0543
Last updated:
May 5, 2025, 05:13 AM
MLS#
1167995
Source:
OK OKC
About This Home
Home Facts
Single Family
3 Baths
4 Bedrooms
Built in 2020
Price Summary
439,000
$193 per Sq. Ft.
MLS #:
1167995
Last Updated:
May 5, 2025, 05:13 AM
Added:
3 day(s) ago
Rooms & Interior
Bedrooms
Total Bedrooms:
4
Bathrooms
Total Bathrooms:
3
Full Bathrooms:
3
Interior
Living Area:
2,270 Sq. Ft.
Structure
Structure
Architectural Style:
Craftsman
Building Area:
2,270 Sq. Ft.
Year Built:
2020
Lot
Lot Size (Sq. Ft):
9,801
Finances & Disclosures
Price:
$439,000
Price per Sq. Ft:
$193 per Sq. Ft.
Contact an Agent
Yes, I would like more information from Coldwell Banker. Please use and/or share my information with a Coldwell Banker agent to contact me about my real estate needs.
By clicking Contact I agree a Coldwell Banker Agent may contact me by phone or text message including by automated means and prerecorded messages about real estate services, and that I can access real estate services without providing my phone number. I acknowledge that I have read and agree to the Terms of Use and Privacy Notice.
Contact an Agent
Yes, I would like more information from Coldwell Banker. Please use and/or share my information with a Coldwell Banker agent to contact me about my real estate needs.
By clicking Contact I agree a Coldwell Banker Agent may contact me by phone or text message including by automated means and prerecorded messages about real estate services, and that I can access real estate services without providing my phone number. I acknowledge that I have read and agree to the Terms of Use and Privacy Notice.