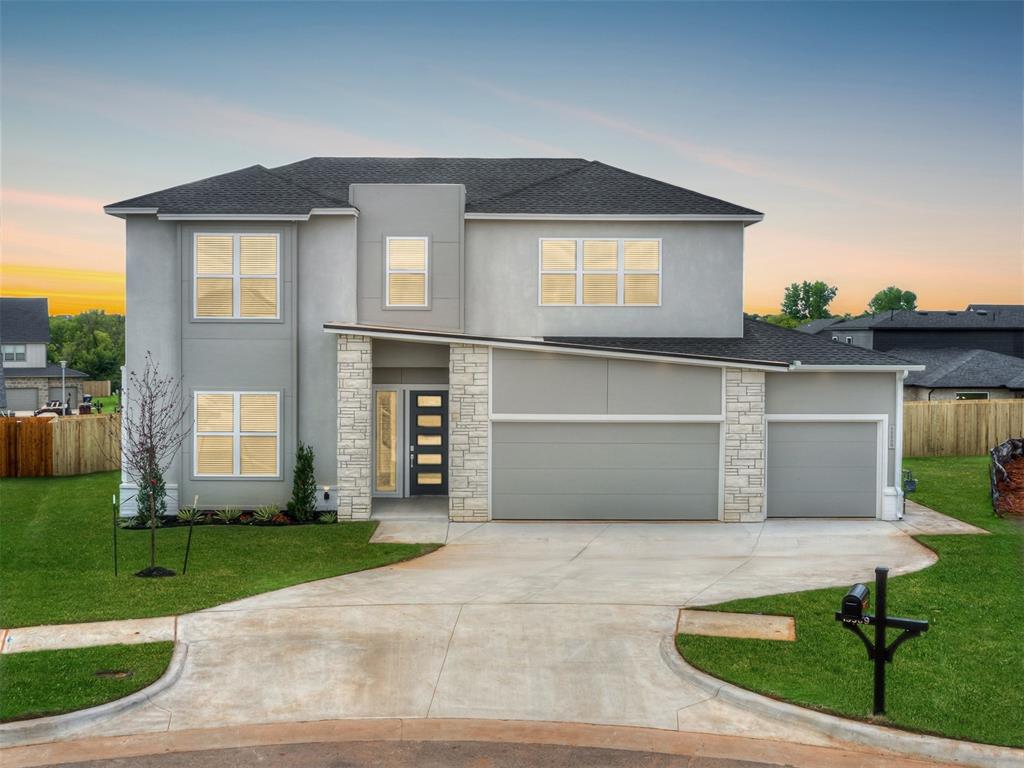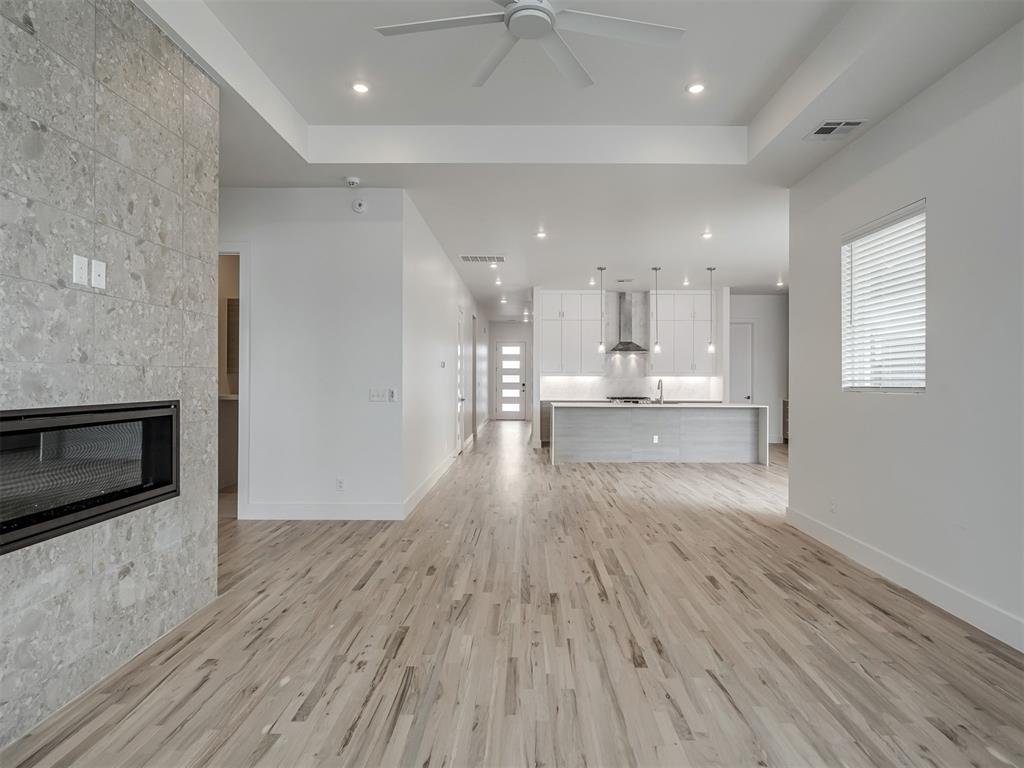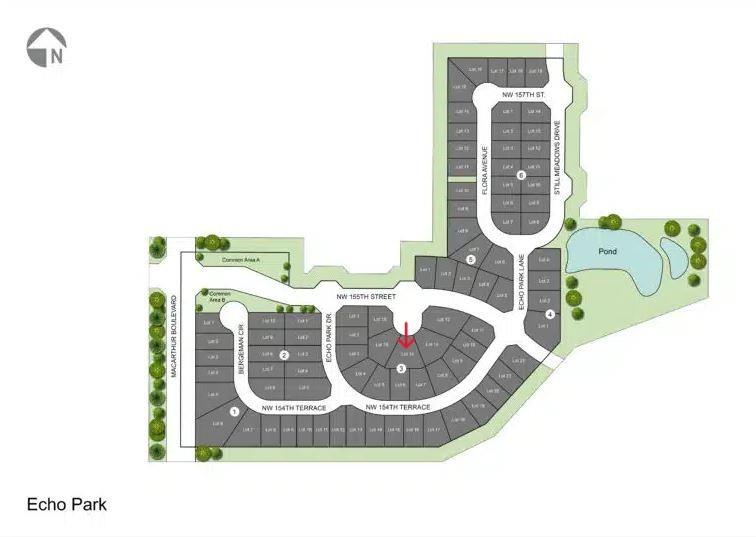


15509 Ceres Place, Edmond, OK 73013
$631,900
4
Beds
4
Baths
3,060
Sq Ft
Single Family
Active
Listed by
Karen Blevins
Chinowth & Cohen
405-330-0031
Last updated:
June 14, 2025, 03:07 AM
MLS#
1175553
Source:
OK OKC
About This Home
Home Facts
Single Family
4 Baths
4 Bedrooms
Built in 2025
Price Summary
631,900
$206 per Sq. Ft.
MLS #:
1175553
Last Updated:
June 14, 2025, 03:07 AM
Added:
4 day(s) ago
Rooms & Interior
Bedrooms
Total Bedrooms:
4
Bathrooms
Total Bathrooms:
4
Full Bathrooms:
3
Interior
Living Area:
3,060 Sq. Ft.
Structure
Structure
Architectural Style:
Modern
Building Area:
3,060 Sq. Ft.
Year Built:
2025
Lot
Lot Size (Sq. Ft):
18,321
Finances & Disclosures
Price:
$631,900
Price per Sq. Ft:
$206 per Sq. Ft.
Contact an Agent
Yes, I would like more information from Coldwell Banker. Please use and/or share my information with a Coldwell Banker agent to contact me about my real estate needs.
By clicking Contact I agree a Coldwell Banker Agent may contact me by phone or text message including by automated means and prerecorded messages about real estate services, and that I can access real estate services without providing my phone number. I acknowledge that I have read and agree to the Terms of Use and Privacy Notice.
Contact an Agent
Yes, I would like more information from Coldwell Banker. Please use and/or share my information with a Coldwell Banker agent to contact me about my real estate needs.
By clicking Contact I agree a Coldwell Banker Agent may contact me by phone or text message including by automated means and prerecorded messages about real estate services, and that I can access real estate services without providing my phone number. I acknowledge that I have read and agree to the Terms of Use and Privacy Notice.